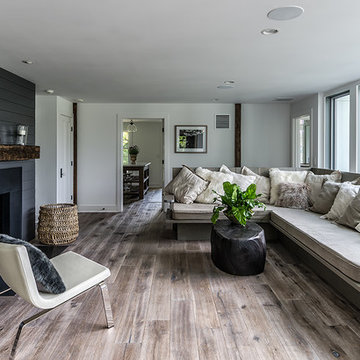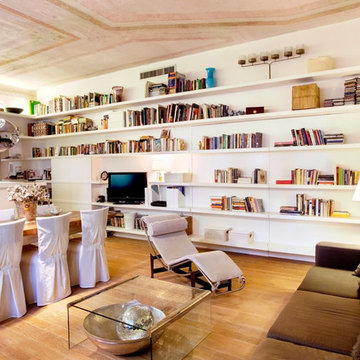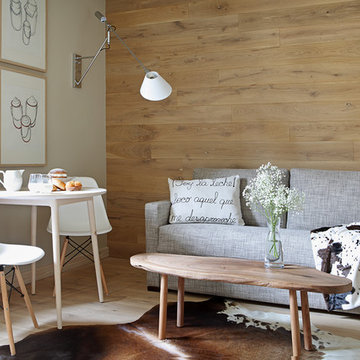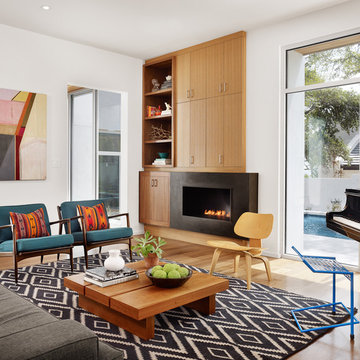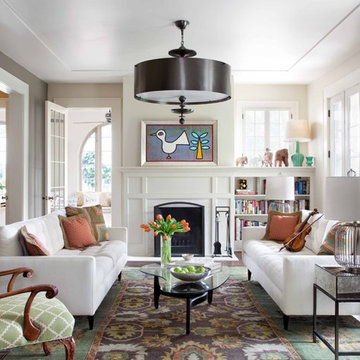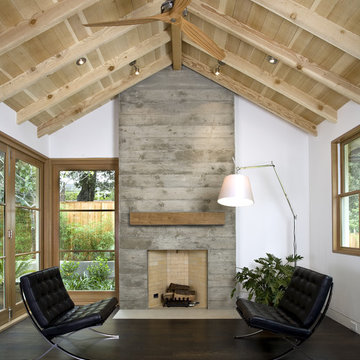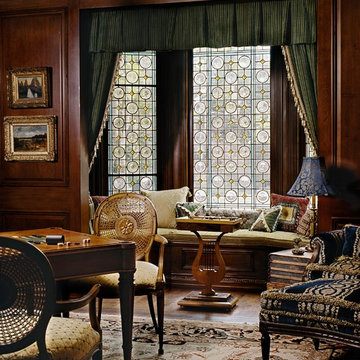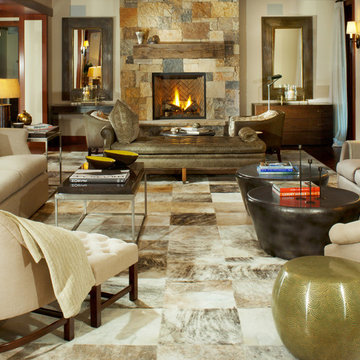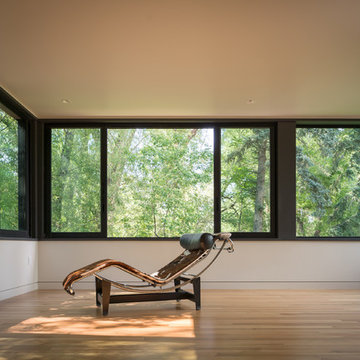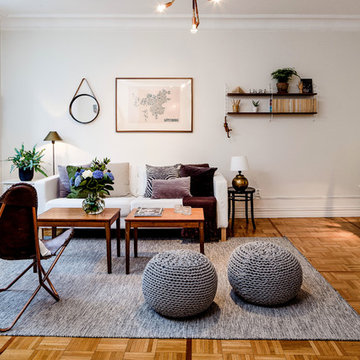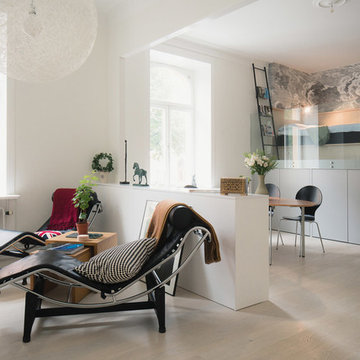Living Room Chair Designs & Ideas
Sort by:Popular Today
1 - 20 of 1,857 photos
Item 1 of 2
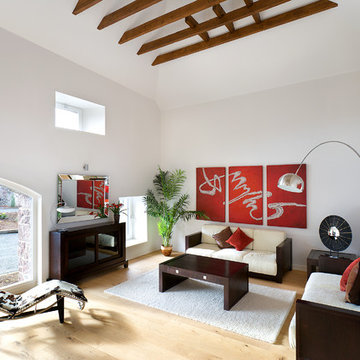
From traditional and transitional to contemporary and modern, XS Interiors create every genre of living room designed to suit your taste and budget. Beautiful Rooms By Loraine Chassels, XS Interiors, Bearsden 0141 942 0519 www.xsinteriors.com
Find the right local pro for your project
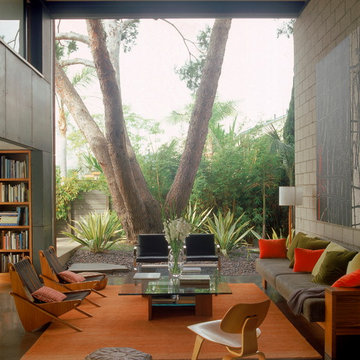
The house design takes full advantage of the local climate such that a net zero energy building is obtained. This was done by employing a highly efficient building envelope and incorporating passive solar gains (Photo: Grey Crawford)
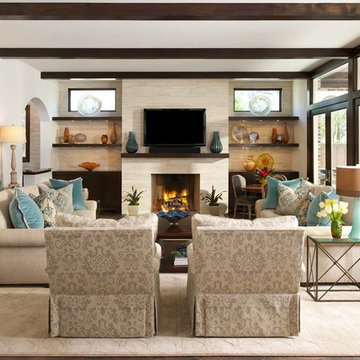
This sophisticated metropolitan family room is the talk of the town. It connects the owners to their backyard, letting in lots of light from two directions. The space is fresh and inviting - the perfect place to hang out with the kids.
Photo by Danny Piassick
House designed by Charles Isreal
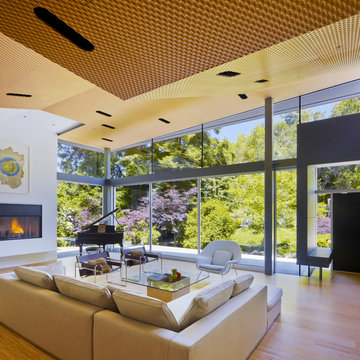
A view of the living room with expansive telescoping glass doors to the exterior.
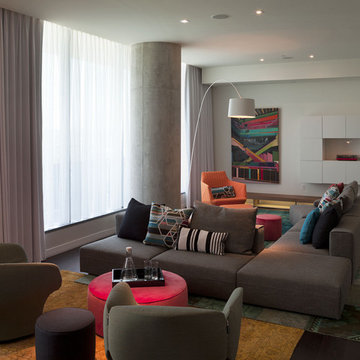
The dining room is open to the living room, and we wanted the 2 spaces to have an individual personality yet flow together in a cohesive way. The living room is very long and narrow, so finding the right sofa was of utmost importance. We decided to create 2 distinct entertaining areas using the Molteni & C Freestlyle Sectional. Since the backs are separate pieces from the seats, the whole sofa can be reconfigured in any number of ways to fit the situation. The fabric for the sofa is a beautiful charcoal with great texture, providing the perfect backdrop to all of the colorful pillows from Maharam, Knoll Textiles and Missoni Home. In one area we used a pair of Moroso Bloomy Chairs to create an intimate seating area, perfect for enjoying cocktails. In the other area, we included the owner’s existing Ligne Roset Facet Chair for a pop of color. Instead of tables, we used Molteni & C ottomans for maximum flexibility and added seating when necessary. The wall features a customized built-in cabinet that holds the stereo equipment and turntable, along with 2 illuminated benches from Molteni & C that provide great soft indirect light. The geometric shape of the wall unit is counterbalanced by the incredible piece of artwork by Erin Curtis. Finally, the layering of 3 Golran Carpet Reloaded rugs create the perfect platform for the furniture, along with reinforcing the modern eclectic feel of the room.
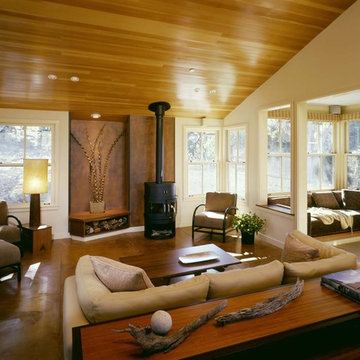
Living room + sitting room.
Cathy Schwabe Architecture.
Photograph by David Wakely
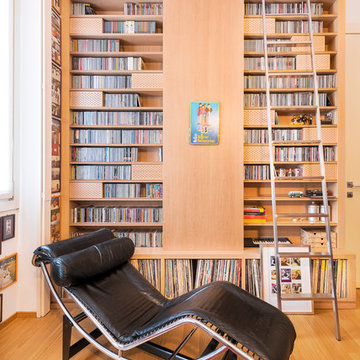
Mobile porta CD su misura in legno per un amante della musica.
l'inserimento di pannelli traforati tra le mesone arricchisce il disegno dell'arredo
Living Room Chair Designs & Ideas
1


