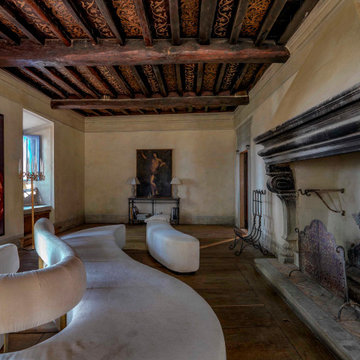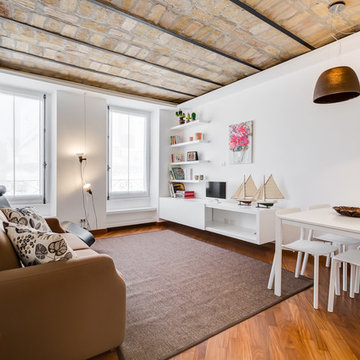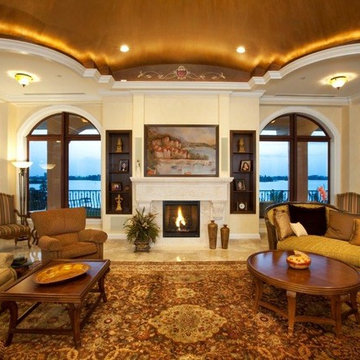Living Room Ceiling Designs & Ideas
Sort by:Popular Today
381 - 400 of 479 photos
Find the right local pro for your project

A gray and white chaise with matching iron floor lamps, statement chandelier and velvet sofa.

Photos by Edward Caruso Photography
old stone highway Location : east hampton, ny Program : new single family residence Lot/Building Size : 1 acre/2200 sq. ft. Status : completed july 2007 Drawing its inspiration from a barn built in the 1800s, the Old Stone Highway house is concieved as a modern interpretaion of the Long Island agricultural vernacular while also incorporating the use of environmentally low impact building technology. Structural: SIP’s; HVAC: geo-thermal, radiant floors; Glazing: low e with argon, dual pane; Roof: kynar non heat absorbing finish; Solar orientation: calculated to minimize solar gain in summer; Paints: Low voc; Appliances: energy star; Pool: saline;

The Killarney
Built for entertaining, the Killarney's main floor boasts 9' ceilings and an impressive gourmet kitchen, opening into a formal living and dining room. One level up, there is a family room, which opens up to a large, covered balcony. Downstairs, the finished walkout basement features an entire floor of possibilities. This spacious home offers 3 and 4 bedroom plans.

Incredible through Living room and formal reading / dining room in Kensington.
Tyler Mandic Ltd
Living Room Ceiling Designs & Ideas
20















