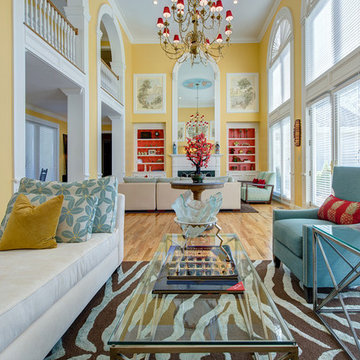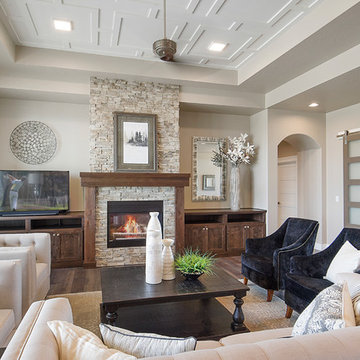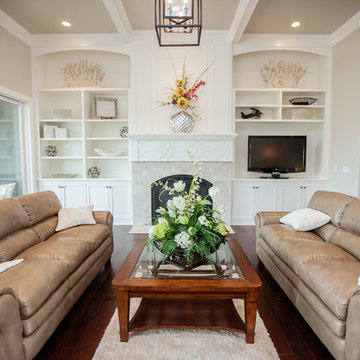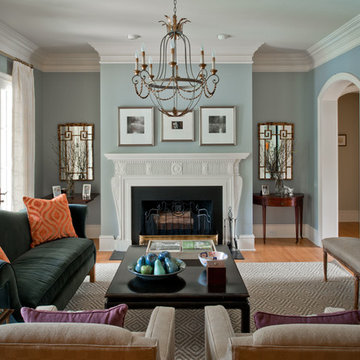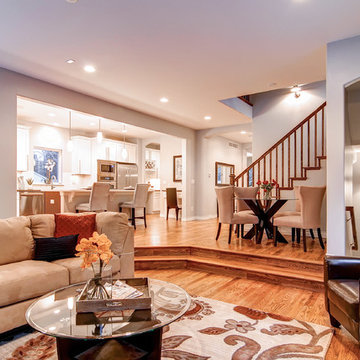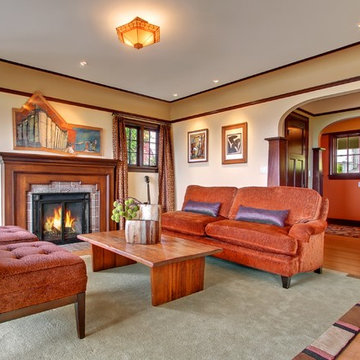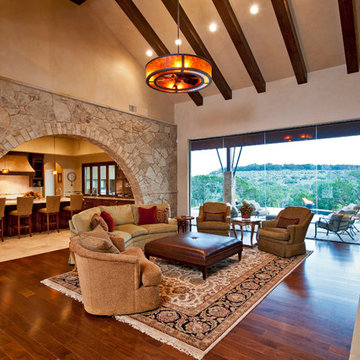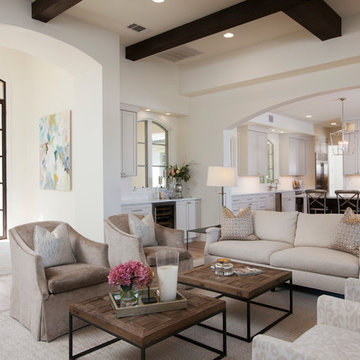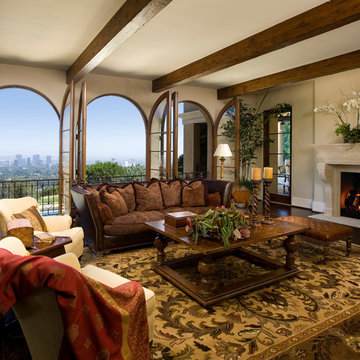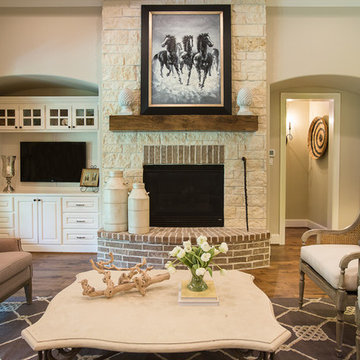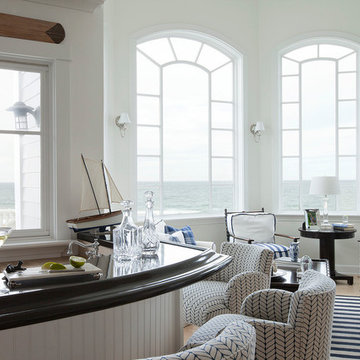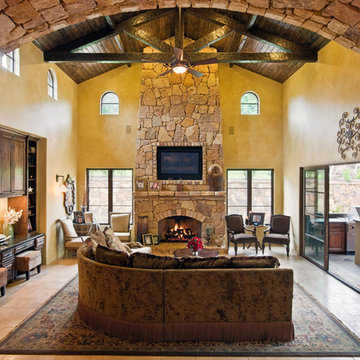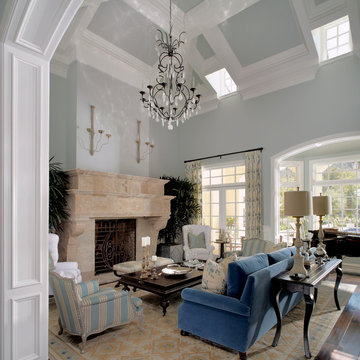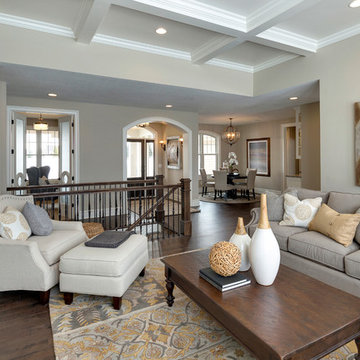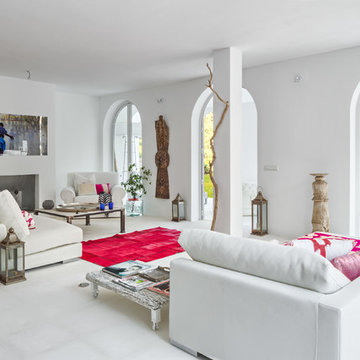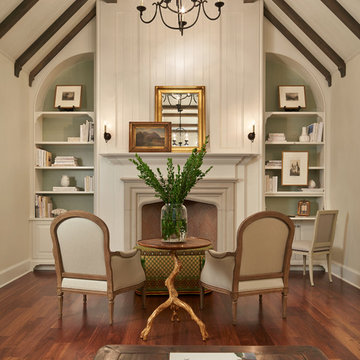Living Room Archway Designs & Ideas
Sort by:Popular Today
261 - 280 of 776 photos
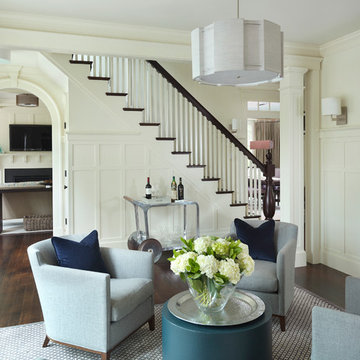
LDa Architecture & Interiors provided interior design services for this project, architectural design was completed by Sally Weston Associates in Hingham, MA. Photography by Nat Rea Photography.
Find the right local pro for your project
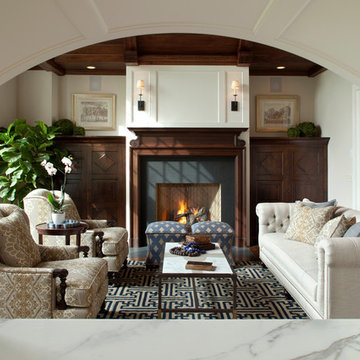
A custom cabinet acts as a pass-through between the kitchen and the living room of this custom Lake Minnetonka home. The living room features custom upholstered armchairs, ottomans, and a sofa. Interior Design: Vivid Interior
Builder: Hendel Homes
Photography: LandMark Photography
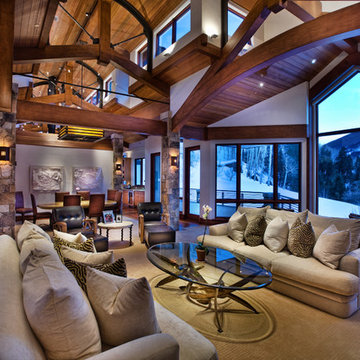
Jigsaw Ranch Great Room By Charles Cunniffe Architects. Photo by Michael Hefferon
Living Room Archway Designs & Ideas
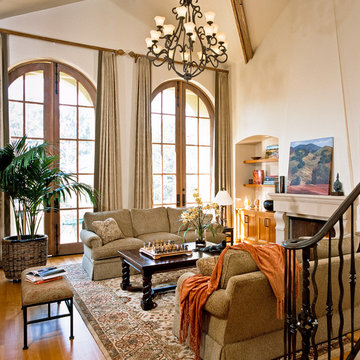
Los Altos Living Room. Mediterranean. High, Arched Windows. Cast Stone Fireplace. Interior Designer: RKI Interior Design. Photographer: Cherie Cordellos.
14
