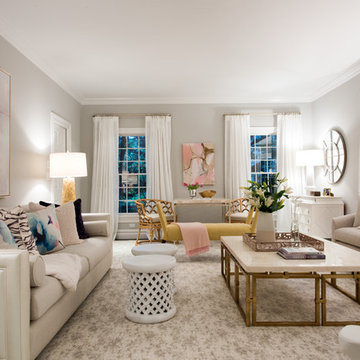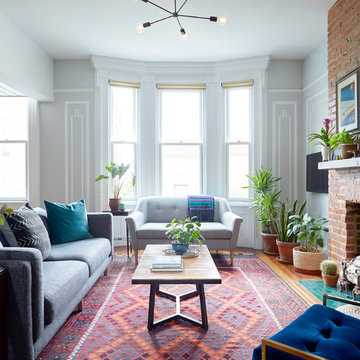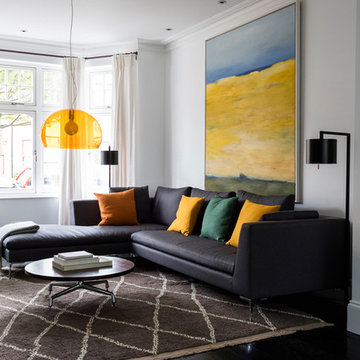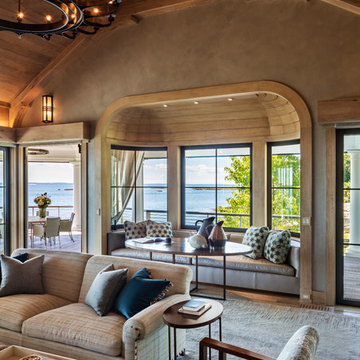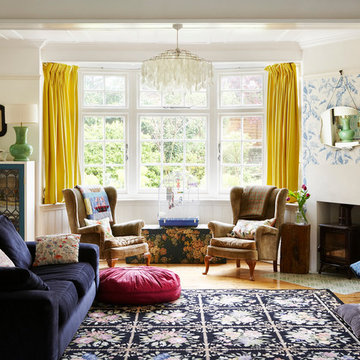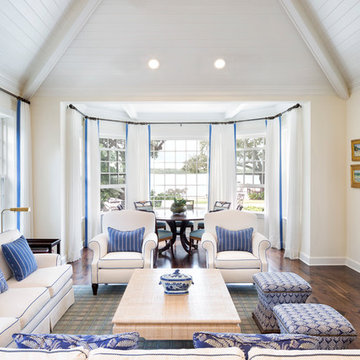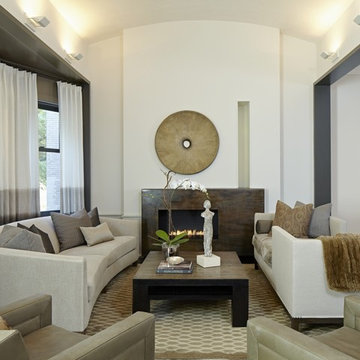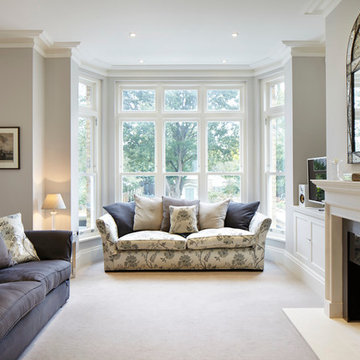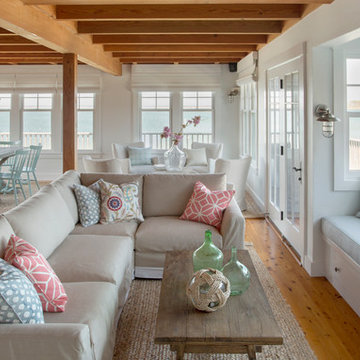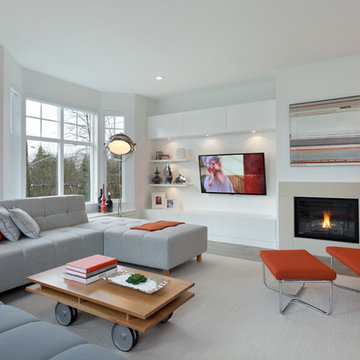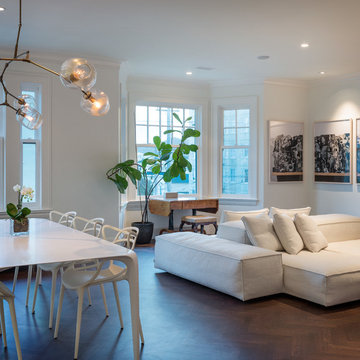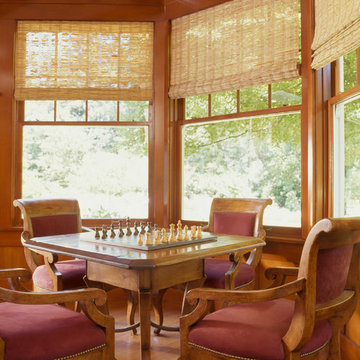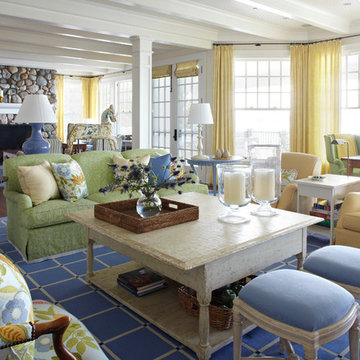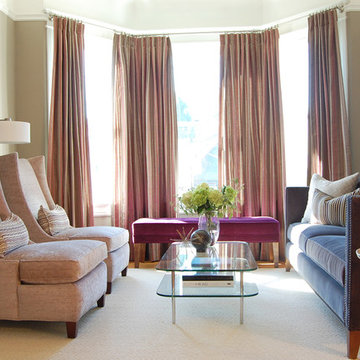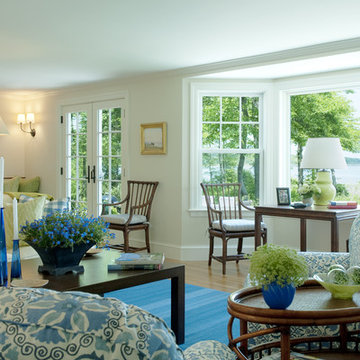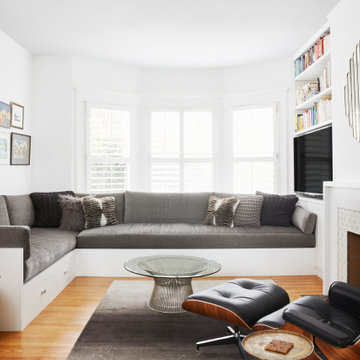876 Living Design Ideas
Sort by:Popular Today
161 - 180 of 876 photos
Find the right local pro for your project

Wall mount fireplace, travertin surround, tv wall, privacy-filmed windows, bookshelves builtin

Filled with traditional accents, this approximately 4,000-square-foot Shingle-style design features a stylish and thoroughly livable interior. A covered entry and spacious foyer fronts a large living area with fireplace. To the right are public spaces including a large kitchen with expansive island and nearby dining as well as powder room and laundry. The right side of the house includes a sunny screened porch, master suite and delightful garden room, which occupies the bay window seen in the home’s front façade. Upstairs are two additional bedrooms and a large study; downstairs you’ll find plenty of room for family fun, including a games and billiards area, family room and additional guest suite.
876 Living Design Ideas
9


