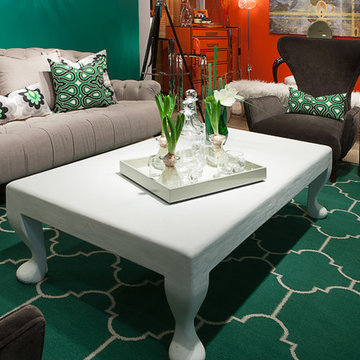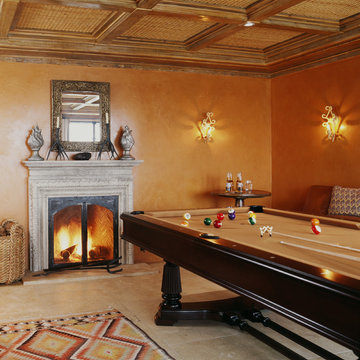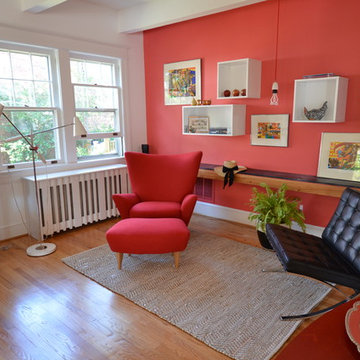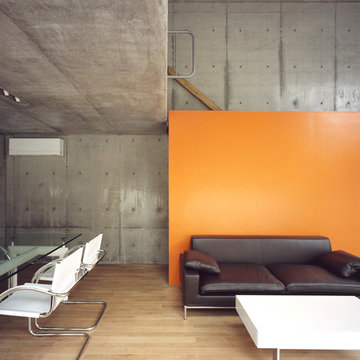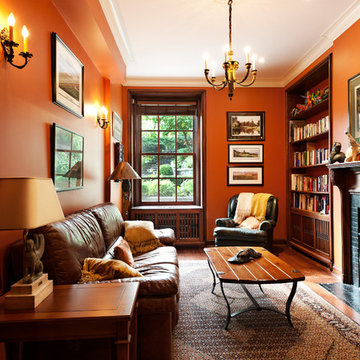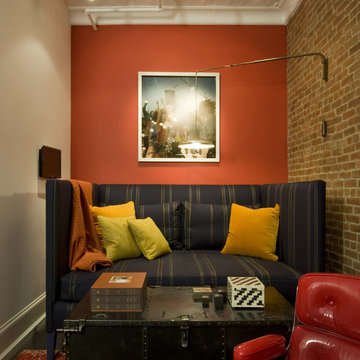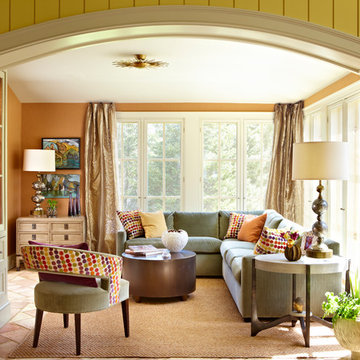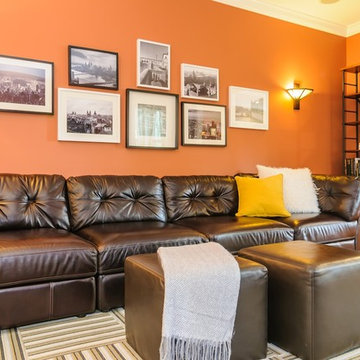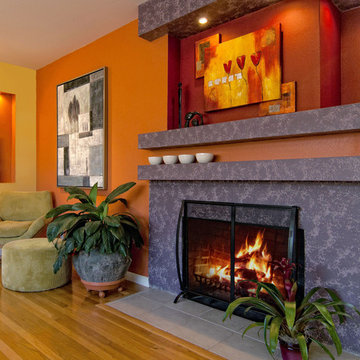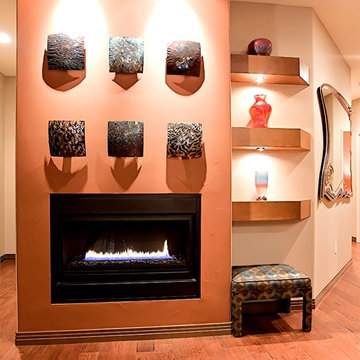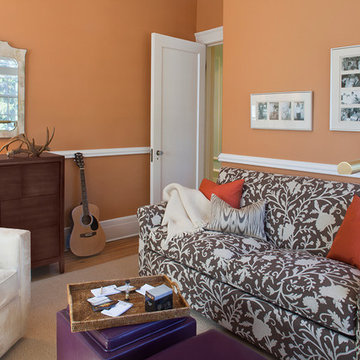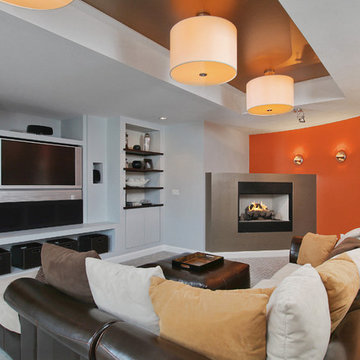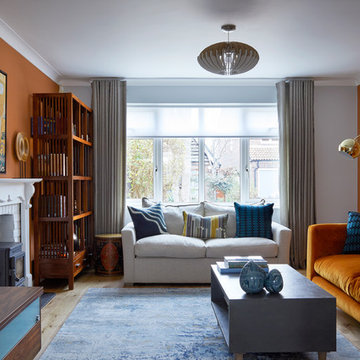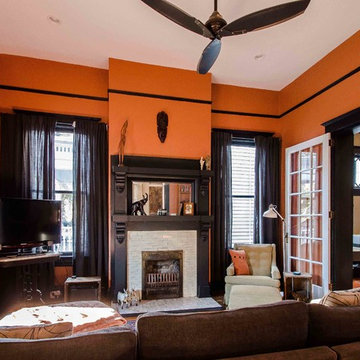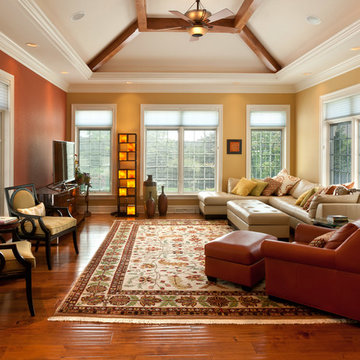143 Living Design Ideas
Sort by:Popular Today
61 - 80 of 143 photos
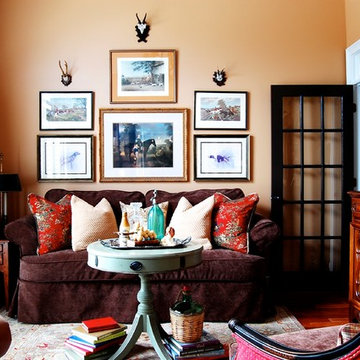
Corynne Pless © 2013 Houzz
Read the Houzz article about this home: http://www.houzz.com/ideabooks/8077146/list/My-Houzz--French-Country-Meets-Southern-Farmhouse-Style-in-Georgia
Find the right local pro for your project
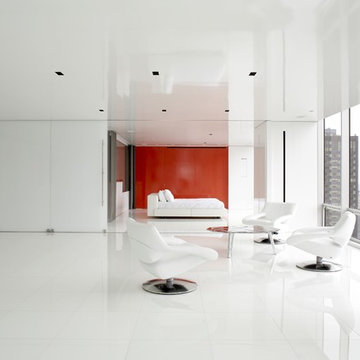
The overarching architectural gesture in this dramatic space is the focus on the view and the windows, which primarily face south and overlook St.Patrick's Cathedral. Polished white quartz floors, complemented by high-gloss ceilings, walls and lacquered columns keep the focus on the incredible views.
Turett's plan pushes all of the services and private program to the interior, towards the building core, leaving living space at the perimeter and window walls. A total of eleven televisions, of which nine reside in rectangular columns along the windows, discreetly emerge and disappear via remote control.
The wall between the main entertaining space and the master is made of sliding translucent glass engineered to retract to allow maximum visibility and continuity. The result is a 3,400 sf space with endless possibilities.
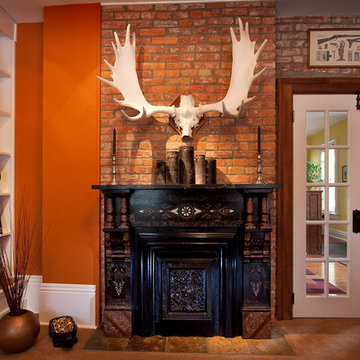
Masculine, modern and eclectic mix for client who wanted a unique space while highlighting the architectural detail and history of the home.
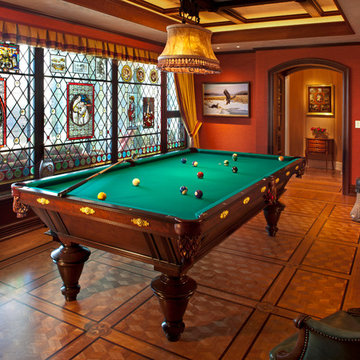
Inlaid wood floors and 15th century stained glass panels create a grand setting in the billiards room. Beyond the windows is one of the two enclosed terraces in the condo.
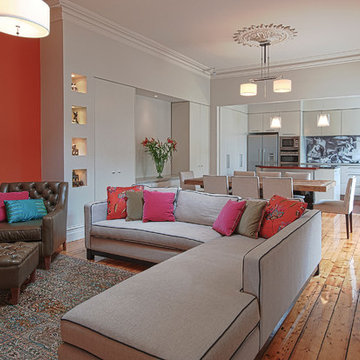
Design by Key Piece http://keypiece.com.au
info@keypiece.com.au
Adrienne Bizzarri Photography http://adriennebizzarri.photomerchant.net/
143 Living Design Ideas
4


