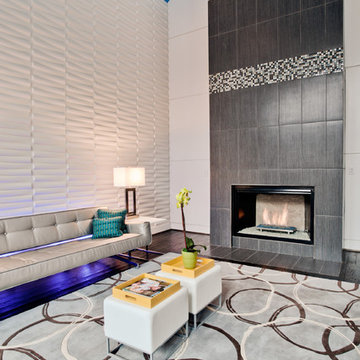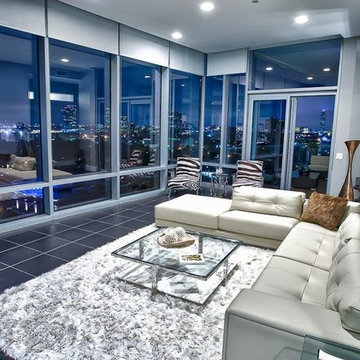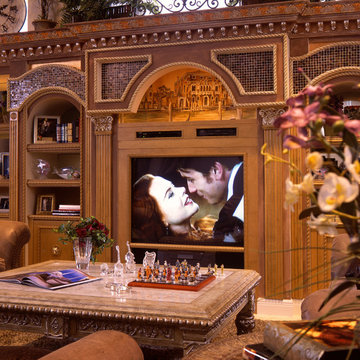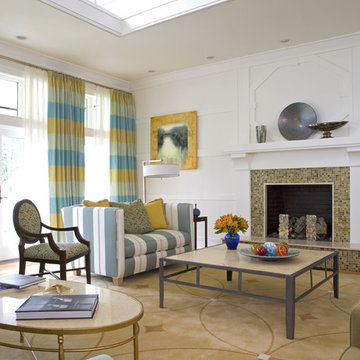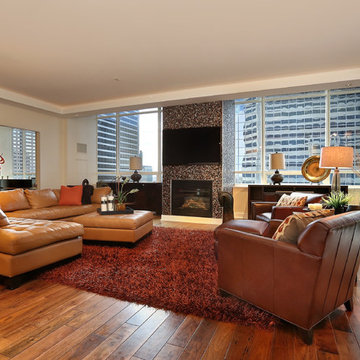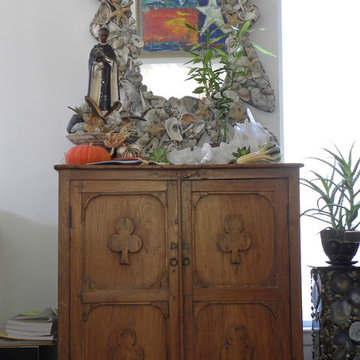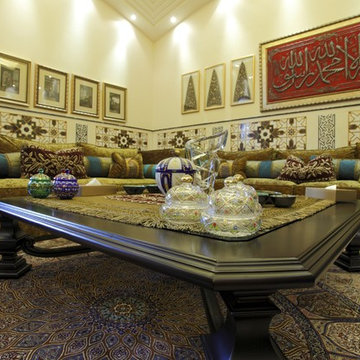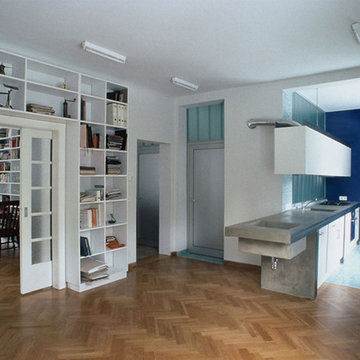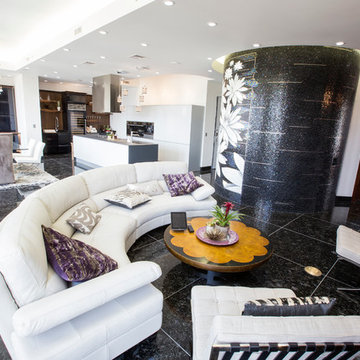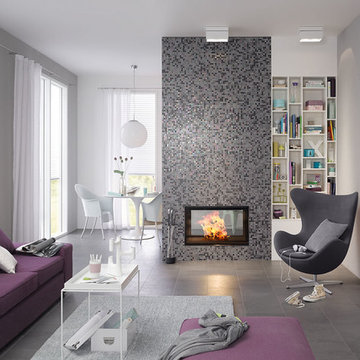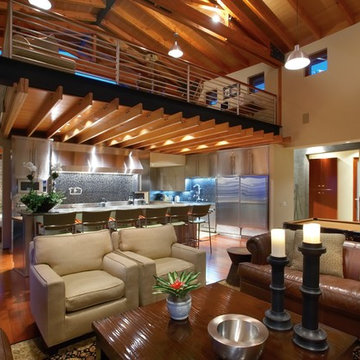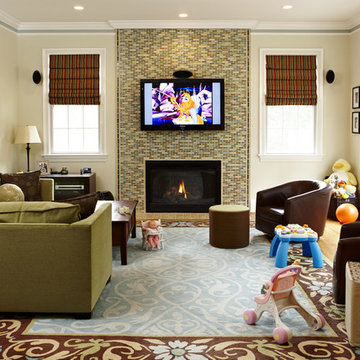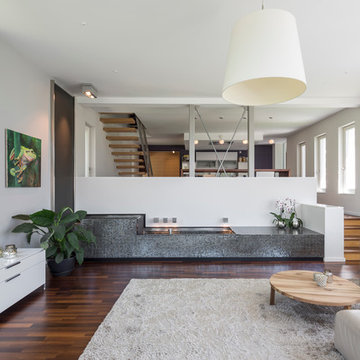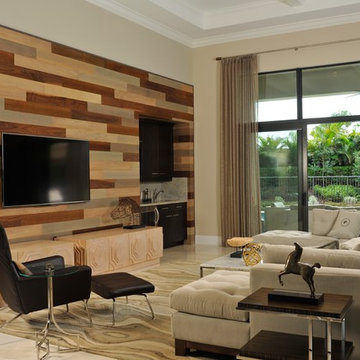38 Living Design Ideas
Sort by:Popular Today
21 - 38 of 38 photos
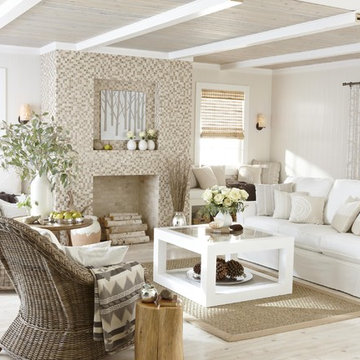
Combine warm whites, soft neutrals, and raw wood tones to create a relaxing living room. The mosaic tile fireplace surround is the natural focal point and sets the color scheme for the room.
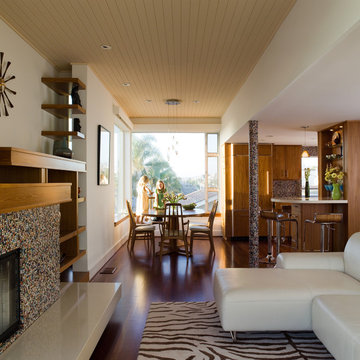
Hermosa Beach House: Living room and dining room beyond
Photographer: David Duncan Livingston
California modern, California Coastal Interiors, California Contemporary Interior Designers
Hermosa Beach, Manhattan beach, Los Angeles modern residential design architects, Sustainability and green design.
Find the right local pro for your project
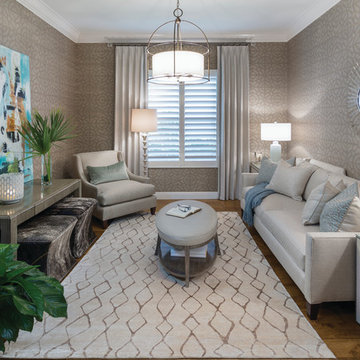
This home was featured in the January 2016 edition of HOME & DESIGN Magazine. To see the rest of the home tour as well as other luxury homes featured, visit http://www.homeanddesign.net/inside-outside-a-seamless-transition-from-interior-to-exterior/
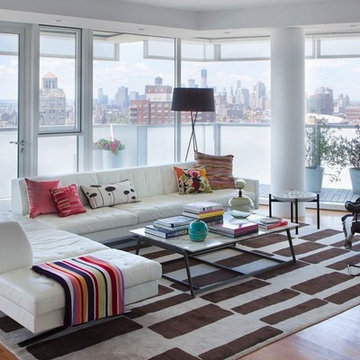
It wasn’t necessary to overthink things when Axis Mundi designed interiors for an apartment at Brooklyn’s glass-sheathed 1 Grand Army Plaza, the luxury building by Richard Meier already endowed with all the “starchitect” bells and whistles, as well as drop-dead stunning views of Brooklyn, the harbor and Prospect Park. What did require considerable aptitude was to strike the right balance between respect for these assets, particularly the panoramas, and livability. The all-white scheme doesn’t just complement Meier’s own aesthetic devotion to this purest of pure hues; it serves as a cool backdrop for the views, affording comfortable vantage points from which to enjoy them, yet not drawing attention away from the splendors of one of the world’s most distinctive boroughs. Sleek, low-lying Italian seating avoids distracting interruptions on the horizon line. But minimal color accents and pattern also sidestep what could have been a potentially antiseptic environment, making it tactile, human and luxurious.
2,200 sf
Design Team: John Beckmann, Richard Rosenbloom and Nick Messerlian
Photography: Adriana Buffi and Fran Parente
© Axis Mundi Design LLC
38 Living Design Ideas
2


