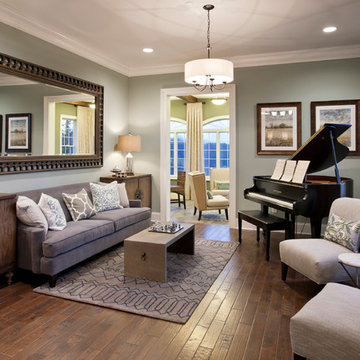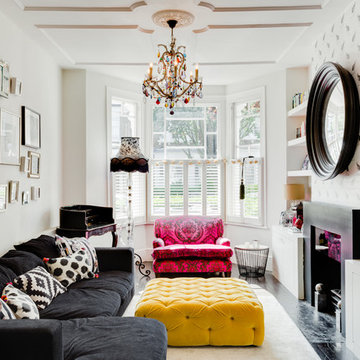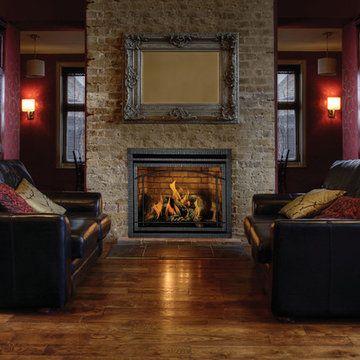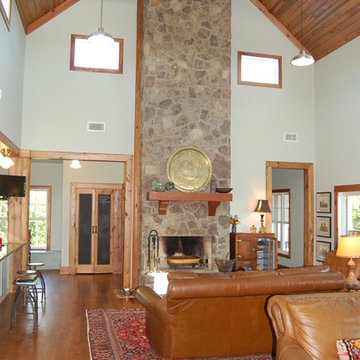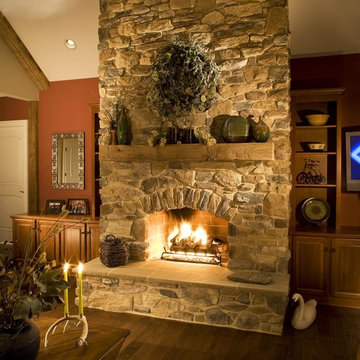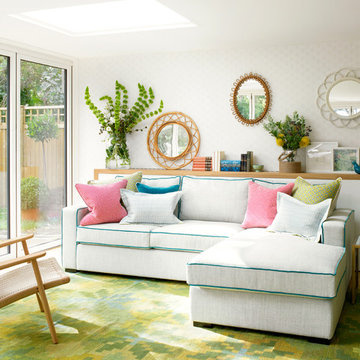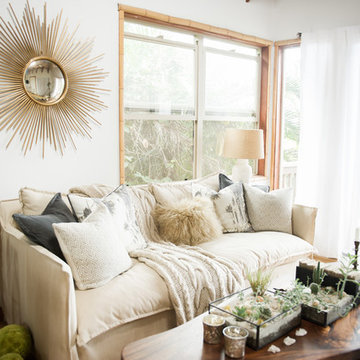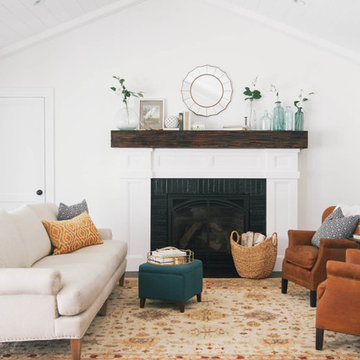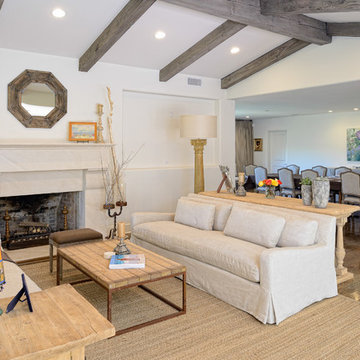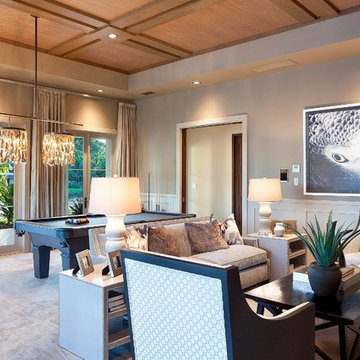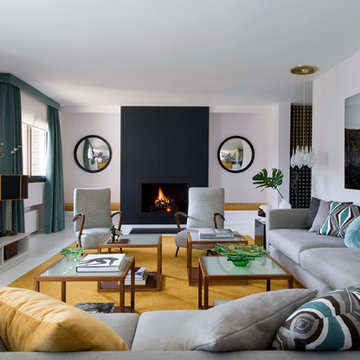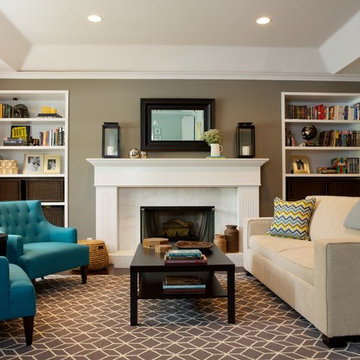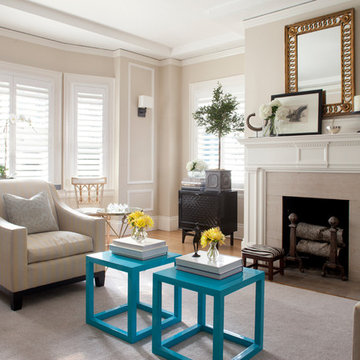1,24,764 Living Design Ideas
Sort by:Popular Today
161 - 180 of 1,24,764 photos

Kensington Drawing Room, with purple swivel club chairs and antique mirror coffee table. Mirror panels in the alcoves are medium antiqued. The silver accessories maintain the neutral scheme with accents of deep purple.
For all interior design and product information, please contact us at info@gzid.co.uk
Find the right local pro for your project
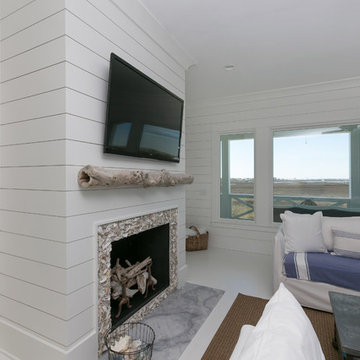
Photos by Patrick Brickman - White Beach Home Island Home Beachy White and Light. Fireplace with oyster surround and whtie shiplap wooden walls. Living room white and driftwood mantle.
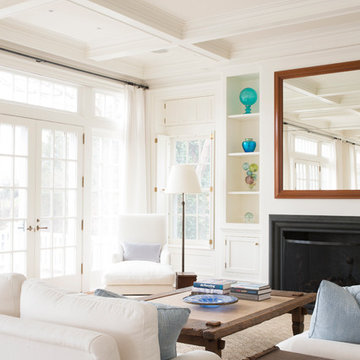
Photographer: Stacy Bass
New waterfront home in historic district features custom details throughout. Classic design with contemporary features. State-of-the-art conveniences. Designed to maximize light and breathtaking views.

We were commissioned to transform a tired Victorian mansion flat in Sloane Street into an elegant contemporary apartment. Although the original layout has largely been retained, extensive structural alterations were carried out to improve the relationships between the various spaces. This required close liason with The Cadogan Estate.
Photographer: Bruce Hemming
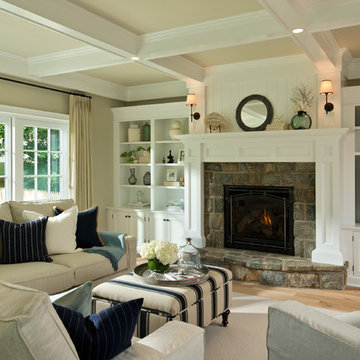
Randall Perry Photography
Hardwood Floor: 7” Character Grade Knotty White Oak, Randall Perry Photography
Stained with Rubio Monocoat Oil in White 5%
Custom Wall Color
Trim - SW7006 Extra White
1,24,764 Living Design Ideas
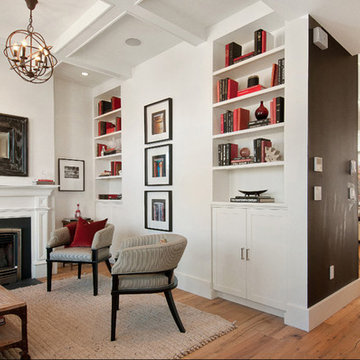
This 1903 Queen Anne Victorian Cottage was owned by a single family from 1920-2009 before it underwent a gut rehabilitation in 2012-2013 to transform it from a decaying 2BR/1BA to a 5BR/3.5BA contemporary family home. The Living Room resides in much the same place as it always did, but with a new box beam ceiling, an iron chandelier and built-in bookcases and cabinets. A chalkboard wall serves as the news center of the home and the oil and wax-finished white oak plank floors add warmth.
This house is targeted to achieve a LEED Platinum green certification from the US Green Building Council in 2013.
Photo by Open Homes Photography
9


