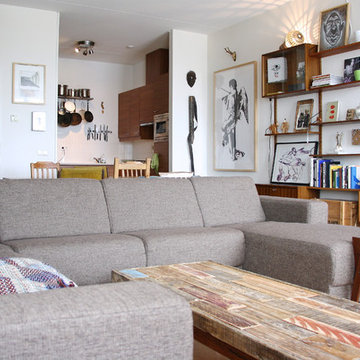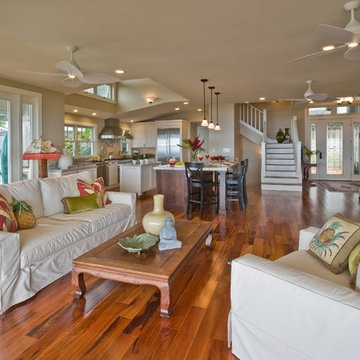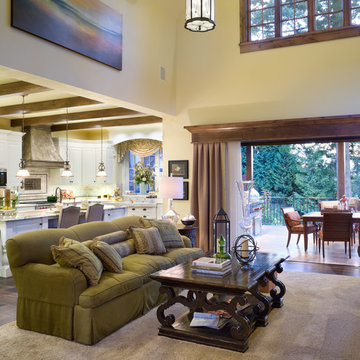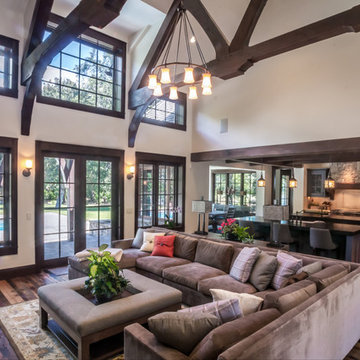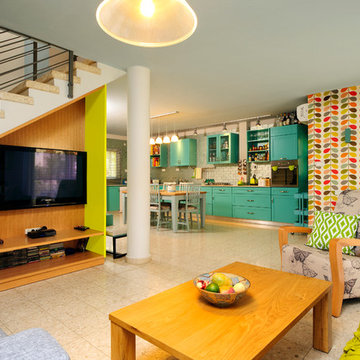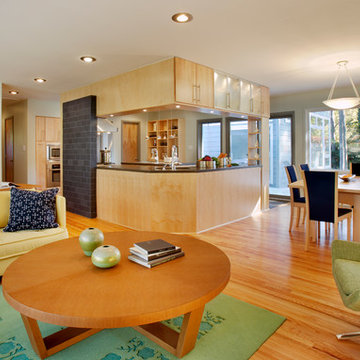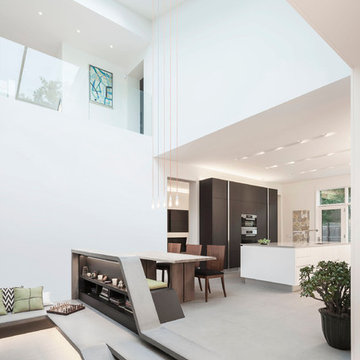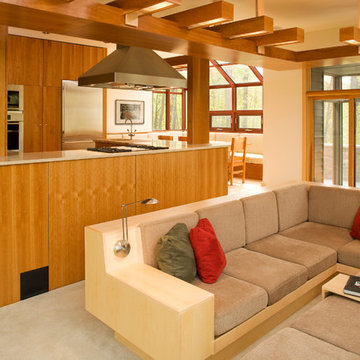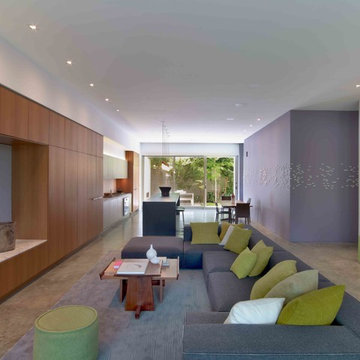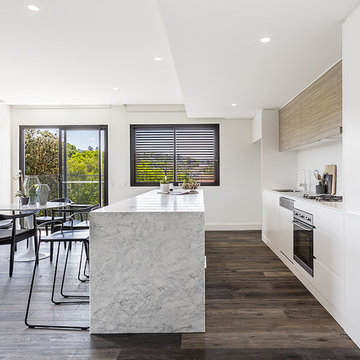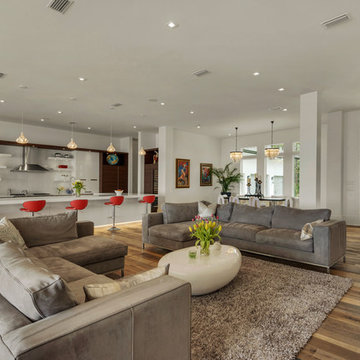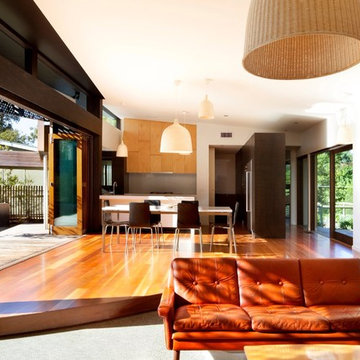19 Living Design Ideas
Sort by:Popular Today
1 - 19 of 19 photos

Cabinetry and fireplace at great room
Photography by Ross Van Pelt
Original building and interiors were designed by Jose Garcia.
Find the right local pro for your project
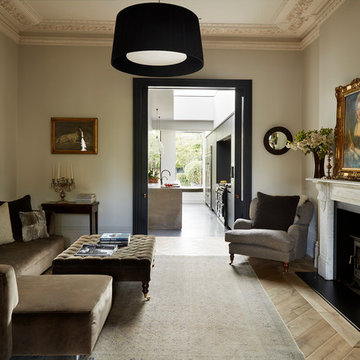
Kitchen Architecture - bulthaup b3 and b1 furniture in graphite and alpine white with bespoke concrete work surfaces.
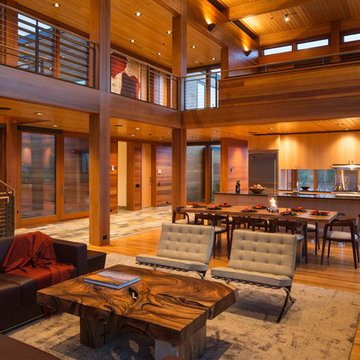
Location: Jackson Hole, WY
Project Manager: Keith A. Benjamin
Superintendent: Russell E. Weaver
Architect: Nagle Hartray
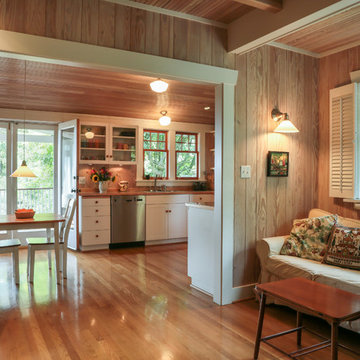
Family room includes access from driveway, fireplace, bookcases and TV. It has a rustic campy character with forest scene fabrics and canoe feature tiles in fireplace. Wide cased opening makes for easy communication with "kitchen staff." Photo by David Whelan
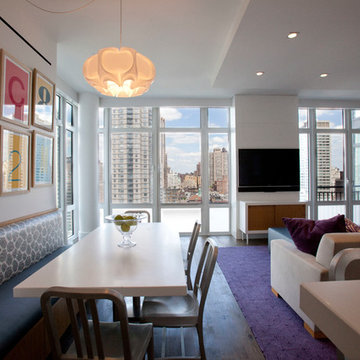
Project professionals: Proline Finishing Corp., Weitzman Halpern Interior Design, Elephants Custom Furniture, Inc., Staci Ruiz Lighting Consultant
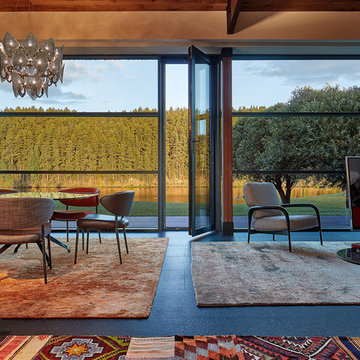
Архитектор, автор проекта – Дмитрий Позаренко
Проект и реализация ландшафта – Ирина Сергеева, Александр Сергеев | Ландшафтная мастерская Сергеевых
Фото – Михаил Поморцев | Pro.Foto
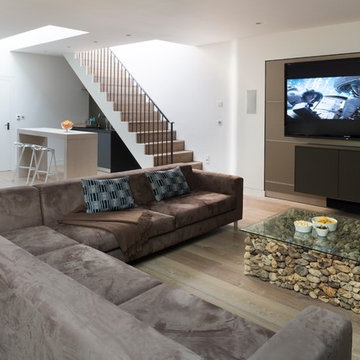
Kitchen Architecture - bulthaup b3 furniture in cashmere soft-touch lacquer and sand-beige aluminium wall panels.
19 Living Design Ideas
1


