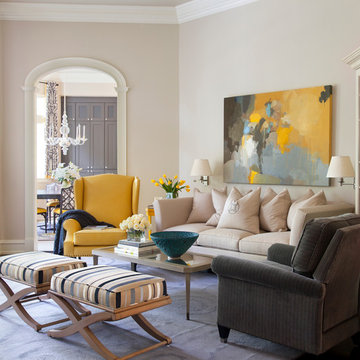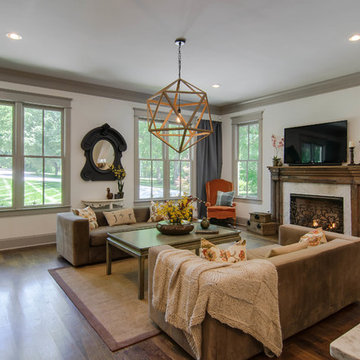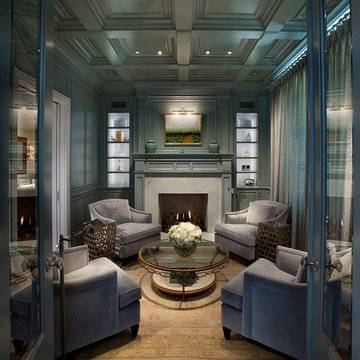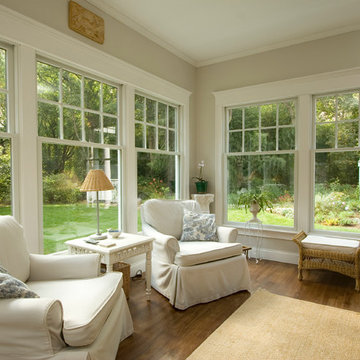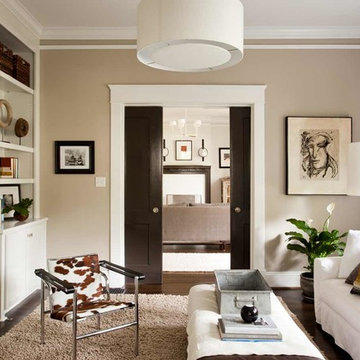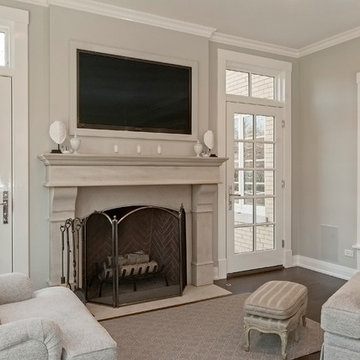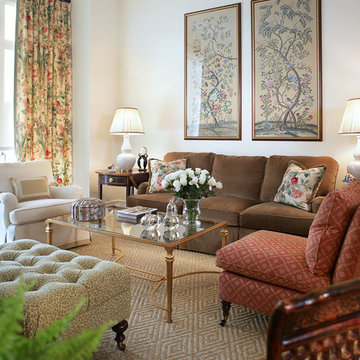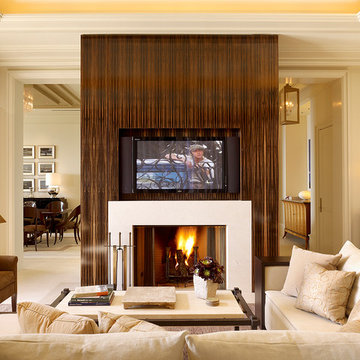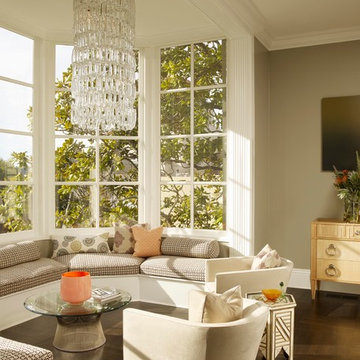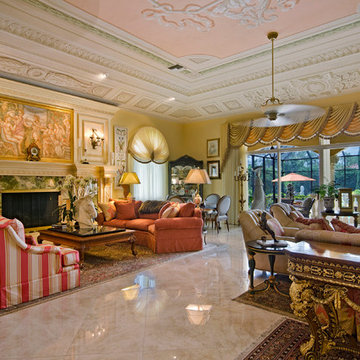1,887 Living Design Ideas
Sort by:Popular Today
21 - 40 of 1,887 photos
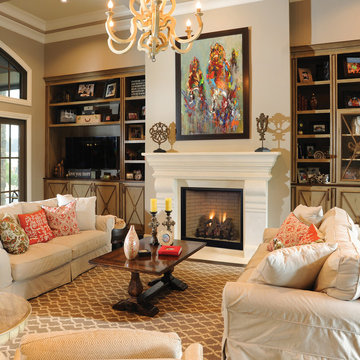
The Devonshire Series direct vent gas fireplace delivers a clean-face design featuring one of the tallest viewing areas for a true masonry-built look. Combined with top tier features, such as heat-radiating ceramic glass, a realistic log set, heavy-duty cast iron grate, and a variety of options, the Devonshire Series will create a warm and inviting home.
EXCLUSIVE FEATURES
Available in 36” and 42” models
Conveniently located gas controls for easy installation and operation
Energy saving electronic controls with seamless battery backup provide continued operation in the event of a power outage
Clean-face design allows more flexibility for a custom look
Tall opening provides an exceptional view of the flame
Multi-level burner produces tall, dancing flames with beautiful ember bed
Smooth-faced design features ceramic glass for optimum heat transfer
Ceramic poured fiber log set with heavy duty cast-iron grate
Dual blowers for increased comfort
High definition refractory panels available in multiple styles and colors
Includes full-featured remote control (variable flame control and IPI/CPI)
Limited Lifetime Warranty
This fireplace meets all 2015 ANSI barrier requirements.
Find the right local pro for your project
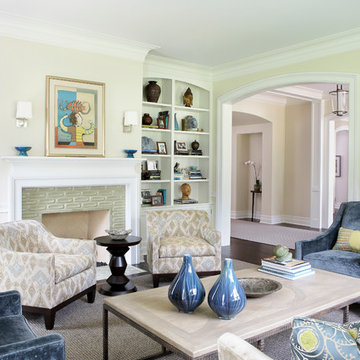
John Toniolo Architect
Jeff Harting
North Shore Architect
Custom Home
Highland Park
Photo taken by: Adam Jablonski
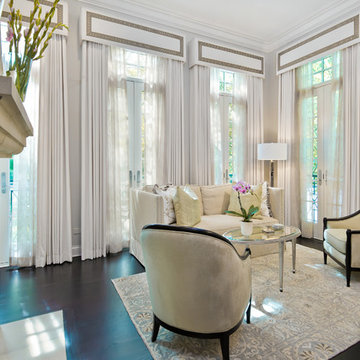
Elizabeth Taich Design is a Chicago-based full-service interior architecture and design firm that specializes in sophisticated yet livable environments.
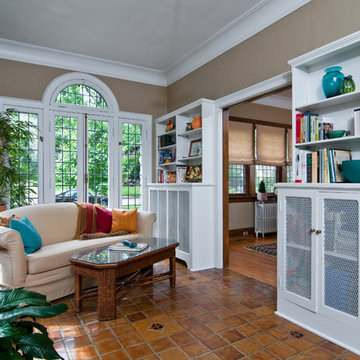
HOME SOLD: This Sunroom/Family Room has leaded glass windows on 3 sides, original artisan ceramic tile floor, built-in bookcases & views of the front & rear gardens.

The architecture of the space is developed through the addition of ceiling beams, moldings and over-door panels. The introduction of wall sconces draw the eye around the room. The palette, soft buttery tones infused with andulsian greens, and understated furnishings submit and support the quietness of the space. The low-country elegance of the room is further expressed through the use of natural materials, textured fabrics and hand-block prints. A wool/silk area rug underscores the elegance of the room.
Photography: Robert Brantley

Architecture that is synonymous with the age of elegance, this welcoming Georgian style design reflects and emphasis for symmetry with the grand entry, stairway and front door focal point.
Near Lake Harriet in Minneapolis, this newly completed Georgian style home includes a renovation, new garage and rear addition that provided new and updated spacious rooms including an eat-in kitchen, mudroom, butler pantry, home office and family room that overlooks expansive patio and backyard spaces. The second floor showcases and elegant master suite. A collection of new and antique furnishings, modern art, and sunlit rooms, compliment the traditional architectural detailing, dark wood floors, and enameled woodwork. A true masterpiece. Call today for an informational meeting, tour or portfolio review.
BUILDER: Streeter & Associates, Renovation Division - Bob Near
ARCHITECT: Peterssen/Keller
INTERIOR: Engler Studio
PHOTOGRAPHY: Karen Melvin Photography
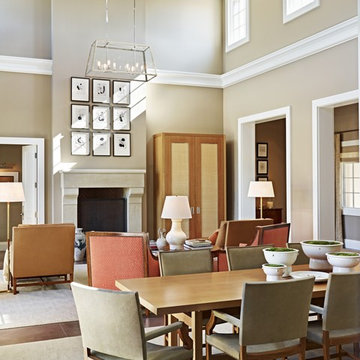
This custom classic residential home sits in Silverleaf Parks, in the Silverleaf Community located in Scotstdale, Arizona. The home boasts 2 large master suites, a home office, outdoor patio with a fireplace, 3 car garage, lush landscape, and amazing views of the Phoenix Metro Valley below.
Photo Credit: Werner Segarra
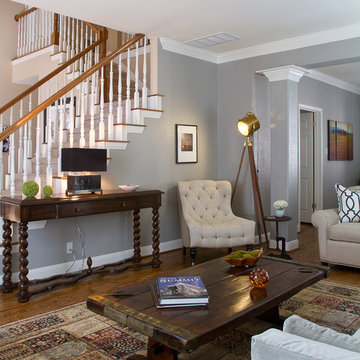
A modern eclectic living room with beautiful tufted chair and brass tripod floor lamp. Interior design by Darbyshire Designs. Photography by Maria Nino of Viva Pictures.
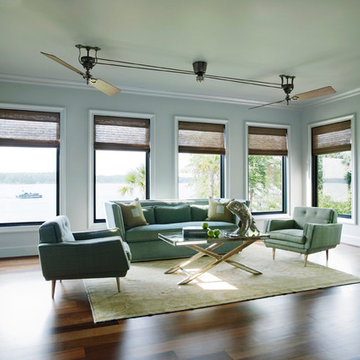
This home’s color palette continues in this sitting room, with an aqua pearlescent metallic trim setting the tone for its bright feel. Featuring metallic silver columns, an Oushak rug, ipe hardwood flooring, a pulley style ceiling fan and woven wood blinds, the room incorporates gentle pops of turquoise throughout. At the room’s heart is its mirrored cocktail table, mid-century chairs and sofa upholstered in aqua blue. The final detail is a vintage silver metallic fish accessory.
1,887 Living Design Ideas
2



