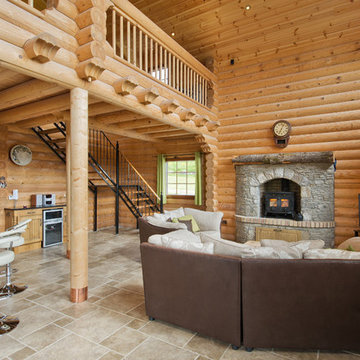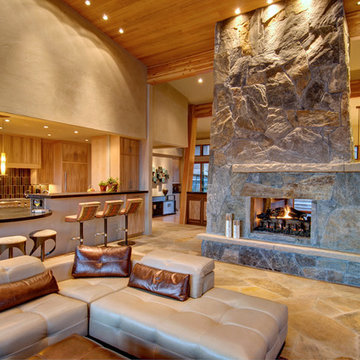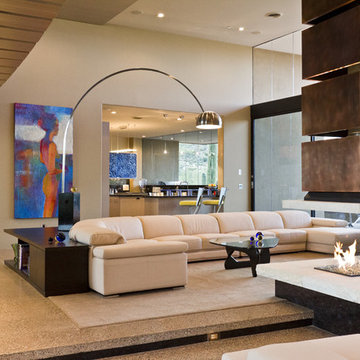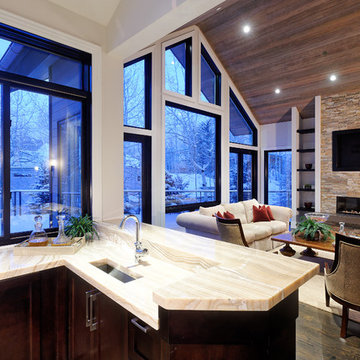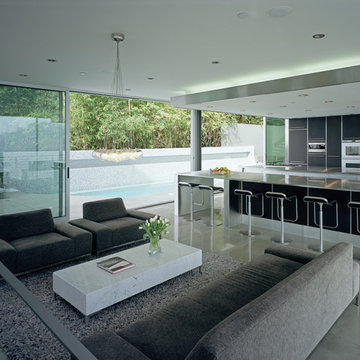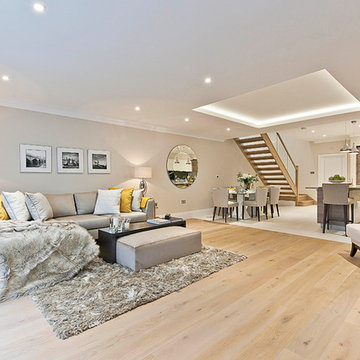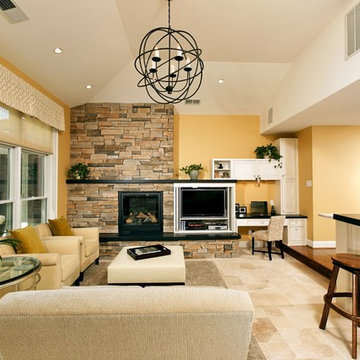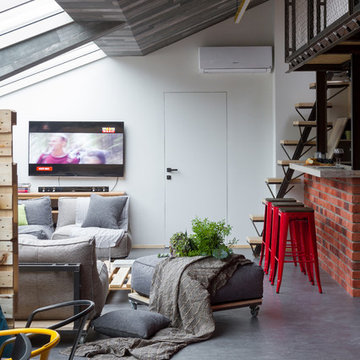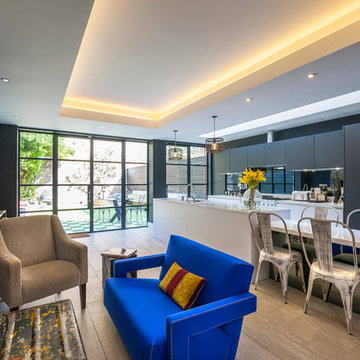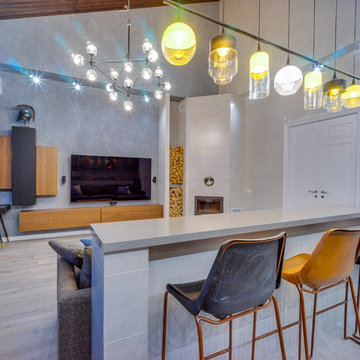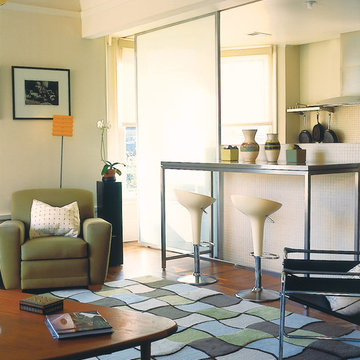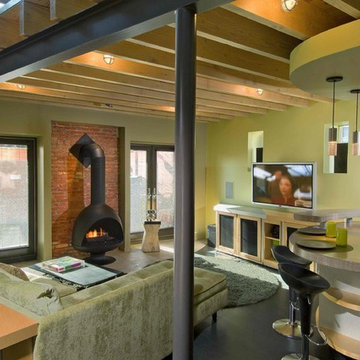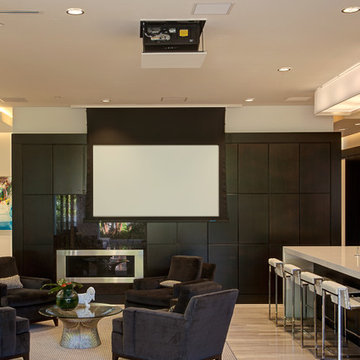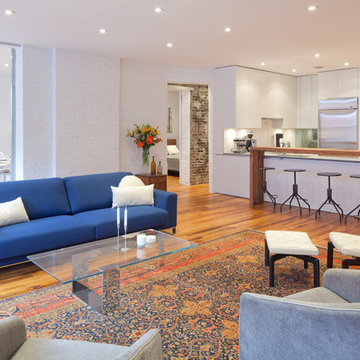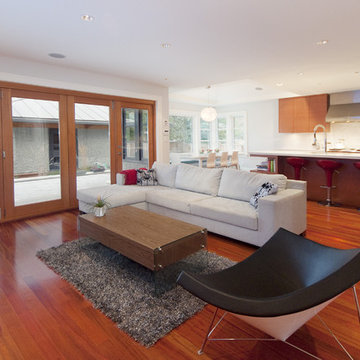134 Living Design Ideas
Sort by:Popular Today
41 - 60 of 134 photos
Find the right local pro for your project
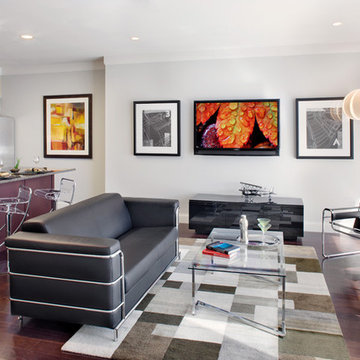
This one bedroom contemporary condo was designed with the architecture of the building in mind. Borrowing furniture styles designed by Le Corbusier, this condo has that edgy yet homey look that any young professional would be proud to call home.
Builder- Kirby Walls Custom Builders.
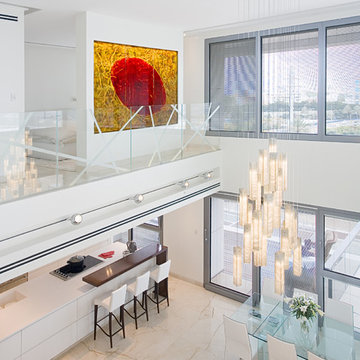
Perfectly romantic and elegant, the Tanzania line adorns any setting with their graceful lines and vibrant color.
Dimensions:
Measurement per Piece: - 4"w x 18"l
Glass on the Side - 2"w x 18"l
Color:
Amber, Gold, Green Apple, Lava, Leopard, Midnight, Milk, Option to customize colors available
Metal Canopy Finish:
Antique Bronze, Dark Brown, Polished Silver, Matte Silver, Polished Black, Matte Black, Polished White, Matte White
Canopy:
Round, Square, Rectangular, Custom
Bulbs:
MR16- 30/50 Watt Max. or LED MR16 5/6 Watt
Accessories:
Canopies are included in the price for eight or more pendants, as well as an electric transformer and 5 ft of wire per pendant. Custom lengths are available for a small additional charge.
Details:
Depending on your preference, individual pendants can hang level at the same height, or be staggered.
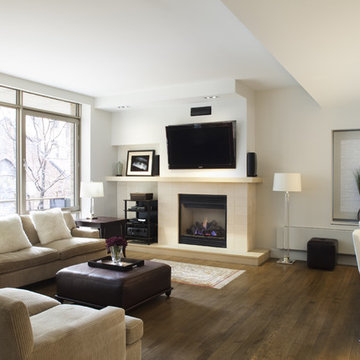
© Robert Granoff
www.robertgranoff.com
http://prestigecustom.com/
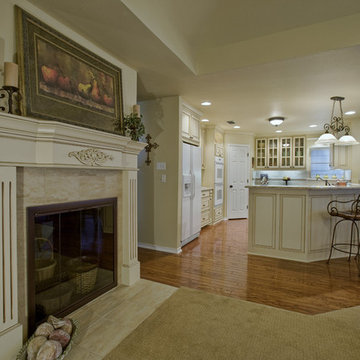
This is the finished kitchen & living area. The kitchen has custom made cabinets, 3-tier lighting, a breakfast bar, wood floors, granite countertops, and decorative backsplash tile. The fireplace was updated and a decorative mantel added.
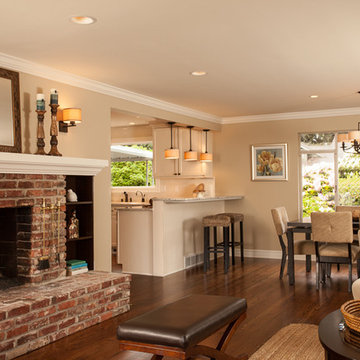
When my client purchased this house it had not been updated since the 1950's. We did a major remodel of the enitre main floor of the home and did a complete overhaul to the kitchen and the guest bathroom. My client wanted a simple, classic and timeless design for their home. We acheieved this through the use of clean lines, classic shaker style cabinets, beautiful creamy-gray granite countertops and oli-rubbed bronze hardware throughout. We kept the color pallet warm, yet neutral to give it an elegant and timeless look.
---
Project designed by interior design studio Kimberlee Marie Interiors. They serve the Seattle metro area including Seattle, Bellevue, Kirkland, Medina, Clyde Hill, and Hunts Point.
For more about Kimberlee Marie Interiors, see here: https://www.kimberleemarie.com/
134 Living Design Ideas
3


