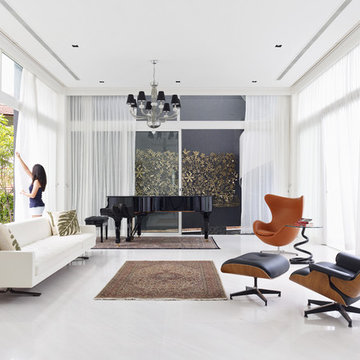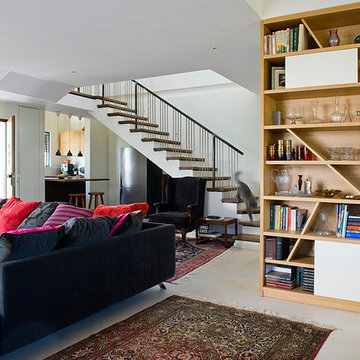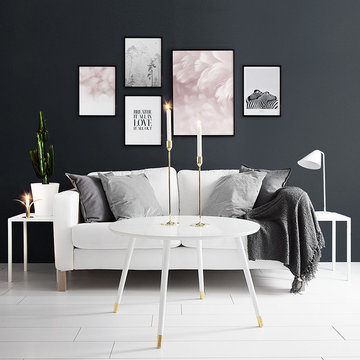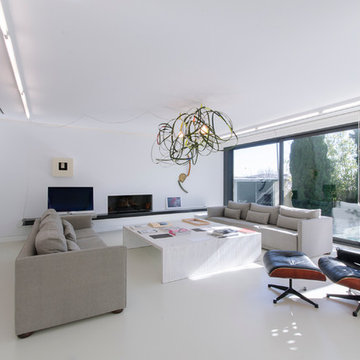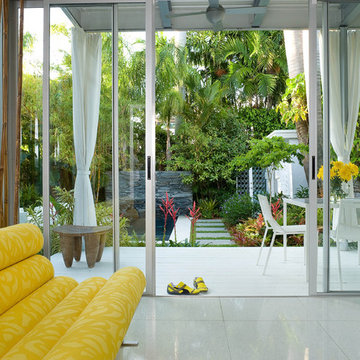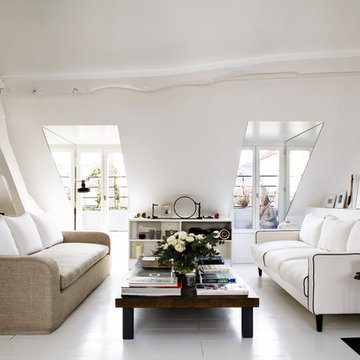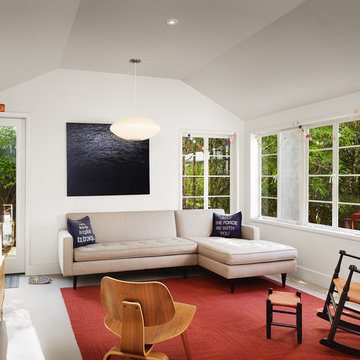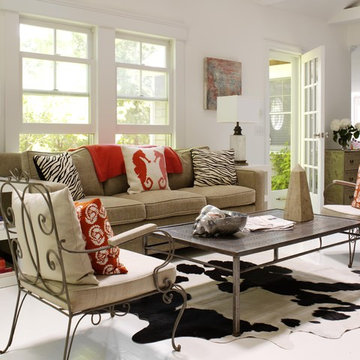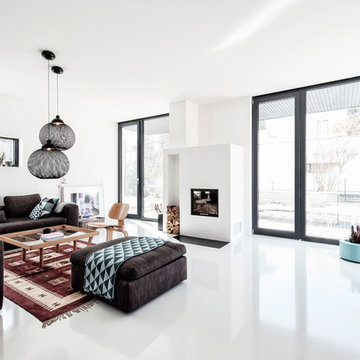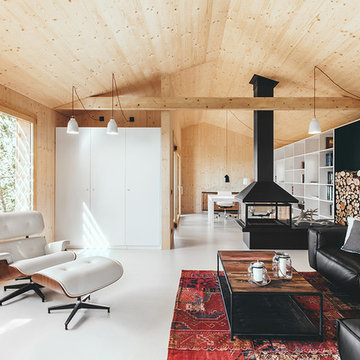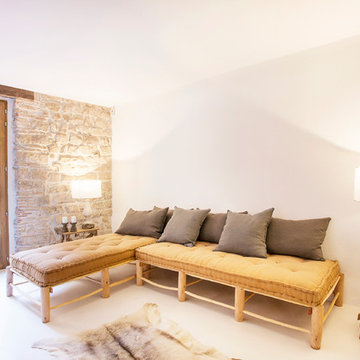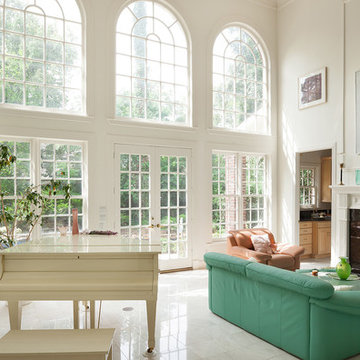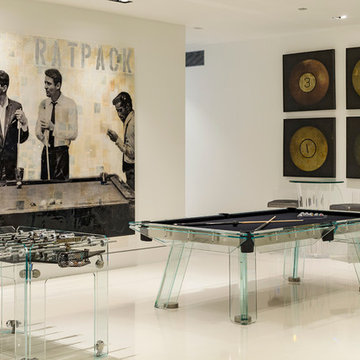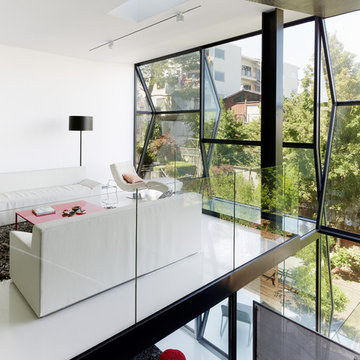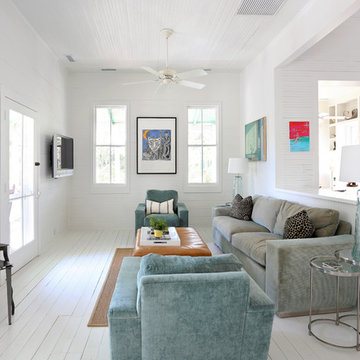310 Living Design Ideas
Sort by:Popular Today
61 - 80 of 310 photos
Find the right local pro for your project
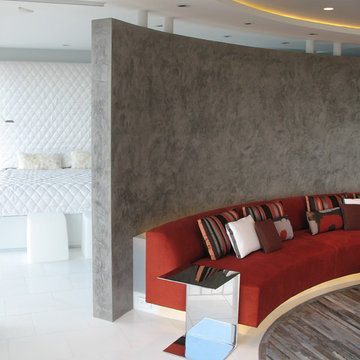
photos: Matthew Millman
This 1100 SF space is a reinvention of an early 1960s unit in one of two semi-circular apartment towers near San Francisco’s Aquatic Park. The existing design ignored the sweeping views and featured the same humdrum features one might have found in a mid-range suburban development from 40 years ago. The clients who bought the unit wanted to transform the apartment into a pied a terre with the feel of a high-end hotel getaway: sleek, exciting, sexy. The apartment would serve as a theater, revealing the spectacular sights of the San Francisco Bay.
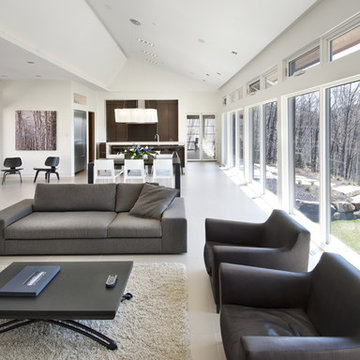
The key living spaces of this mountainside house are nestled in an intimate proximity to a granite outcrop on one side while opening to expansive distant views on the other.
Situated at the top of a mountain in the Laurentians with a commanding view of the valley below; the architecture of this house was well situated to take advantage of the site. This discrete siting within the terrain ensures both privacy from a nearby road and a powerful connection to the rugged terrain and distant mountainscapes. The client especially likes to watch the changing weather moving through the valley from the long expanse of the windows. Exterior materials were selected for their tactile earthy quality which blends with the natural context. In contrast, the interior has been rendered in subtle simplicity to bring a sense of calm and serenity as a respite from busy urban life and to enjoy the inside as a non-competing continuation of nature’s drama outside. An open plan with prismatic spaces heightens the sense of order and lightness.
The interior was finished with a minimalist theme and all extraneous details that did not contribute to function were eliminated. The first principal room accommodates the entry, living and dining rooms, and the kitchen. The kitchen is very elegant because the main working components are in the pantry. The client, who loves to entertain, likes to do all of the prep and plating out of view of the guests. The master bedroom with the ensuite bath, wardrobe, and dressing room also has a stunning view of the valley. It features a his and her vanity with a generous curb-less shower stall and a soaker tub in the bay window. Through the house, the built-in cabinets, custom designed the bedroom furniture, minimalist trim detail, and carefully selected lighting; harmonize with the neutral palette chosen for all finishes. This ensures that the beauty of the surrounding nature remains the star performer.
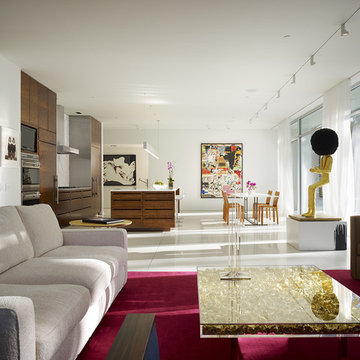
construction - goldberg general contracting, inc.
interiors - sherry koppel design
photography - Steve hall / hedrich blessing
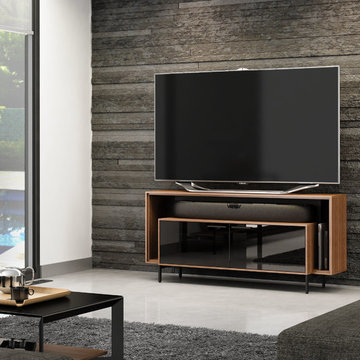
The innovative design of CAVO creates a low-profile silhouette that hugs the wall while providing the perfect home for a flat panel TV and a soundbar speaker. The brilliant combination of this striking cabinet and a soundbar will transform any home theater experience within a compact footprint. The open soundbar platform allows for full sound dispersion and the enclosed areas keep components protected and out of sight.
Cavo 8168 is sized for smaller home theater systems. Features include an open soundbar platform, open side compartments for a game console or media, and two IR-friendly glass doors that conceal adjustable, ventilated shelves.
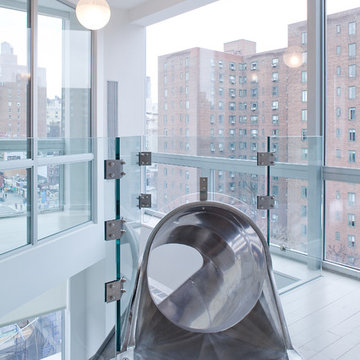
TCA has had a lot of experience connecting smaller apartments together into a seamless whole, this this adventurous client requested something we'd never seen before. IN a newly constructed multi-residential development, in the East Village of NYC, TCA had the opportunity to meet a unique client's desire to combine two penthouse condos...with a helical slide. In this transformation, two identical 1-bedroom units, one atop the other, were combined into a duplex 2-bedroom home with the option to descend in the usual way on a new Italian-made "Rintal" stair, or more speedily, in a seated position, careening through the hew double-height atrium.
The half-tube stainless steel slide starts on the top floor neat the office, and lands below near both the living and dining areas. The sculptural slide is housed in a newly created 18' tall double-height space, which includes custom designed glass railings. The image of the stainless steel curves in front of the oversized window to the city beyond, say nothing of the irrepressible glee of grown adults on the slide, is surprisingly poetic; with careful detail, the playground element is an unexpectedly elegant addition to the space.
Upon completion, the owner enjoys not only the newly combined total of 2,400 square feet, but also a new game room, office, putting green on the terrace, and of course, the slide. TCA managed to creatively and successfully turn this now 2 story East Village duplex penthouse into a perfect place for both work and play.
310 Living Design Ideas
4


