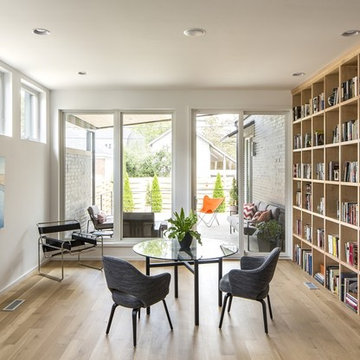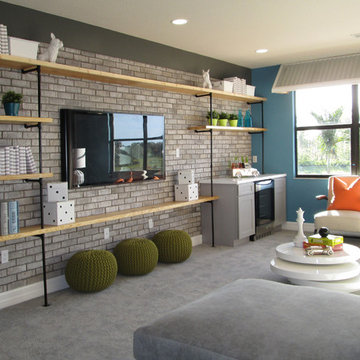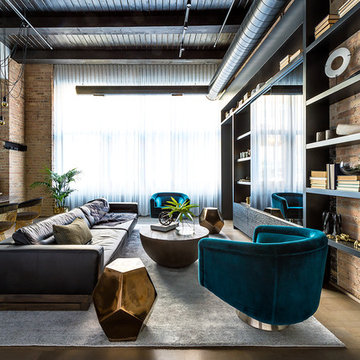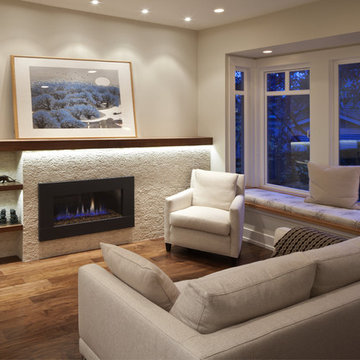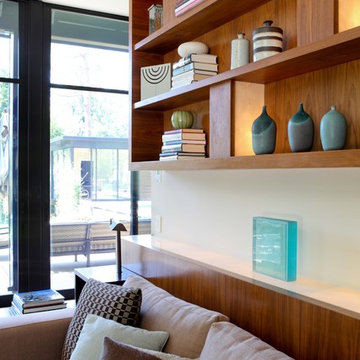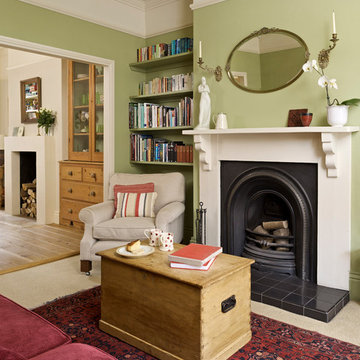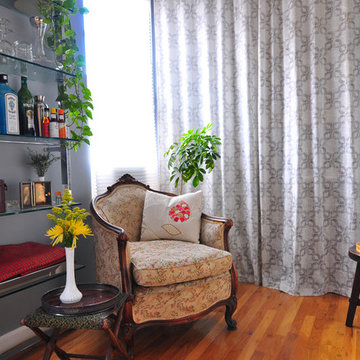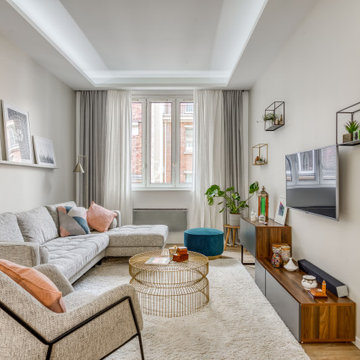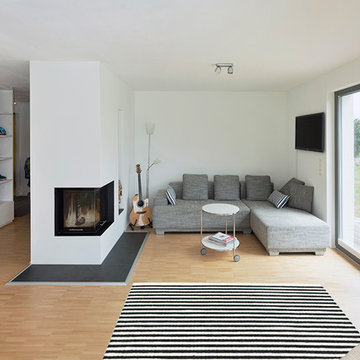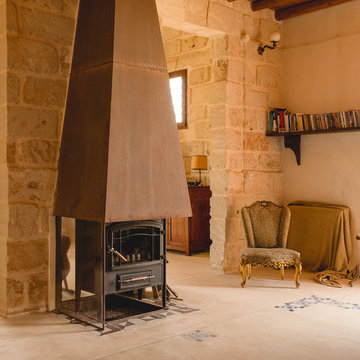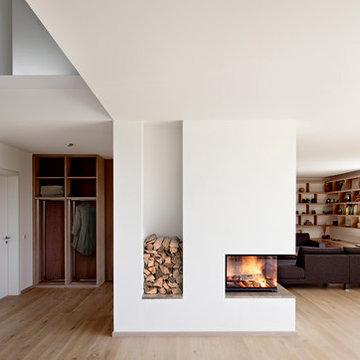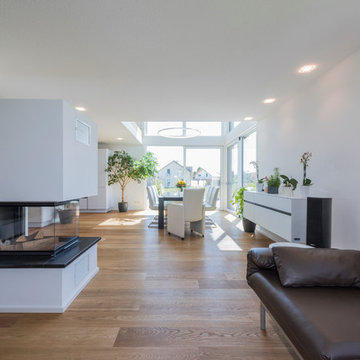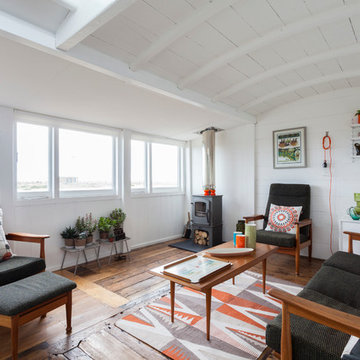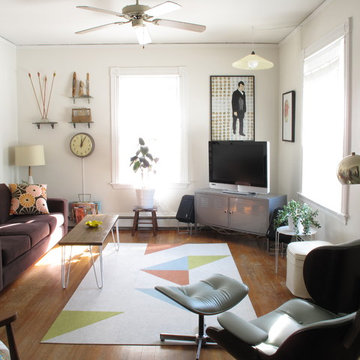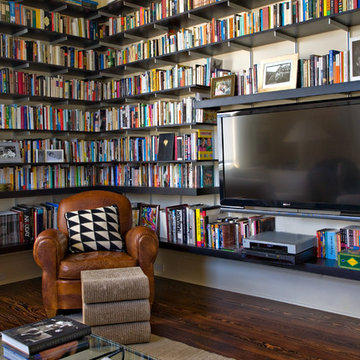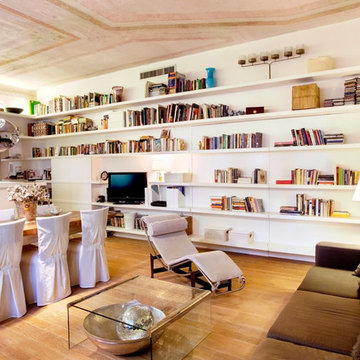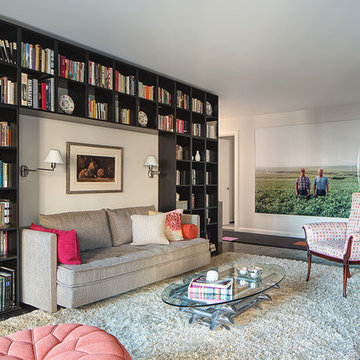218 Living Design Ideas
Sort by:Popular Today
61 - 80 of 218 photos
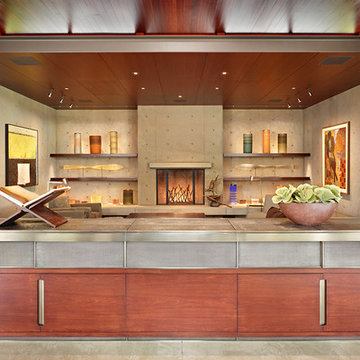
View of the center console by Garret Cord Werner before the media room. Projector comes up from table to project across into the media room. Architecture by Jim Olson.
photo credit: Benjamin Benschneider
Find the right local pro for your project

This is the model unit for modern live-work lofts. The loft features 23 foot high ceilings, a spiral staircase, and an open bedroom mezzanine.
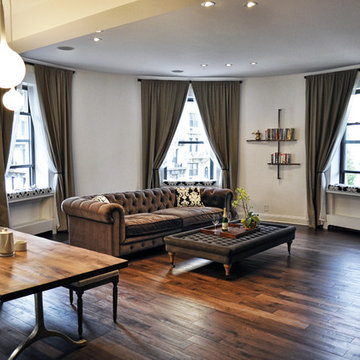
By eliminating a prominent column, elevating the ceiling, and laying a new floor in one direction, the rooms boasts a flowing, open atmosphere.
218 Living Design Ideas
4


