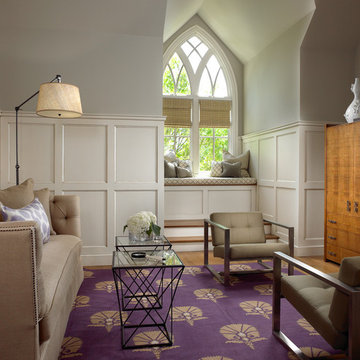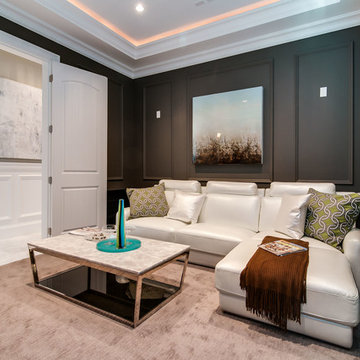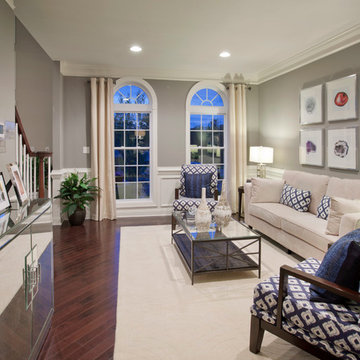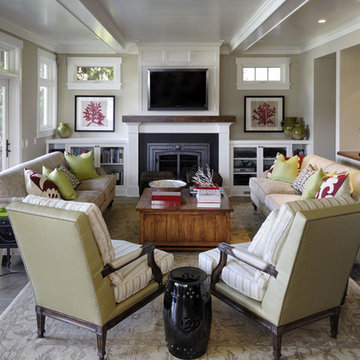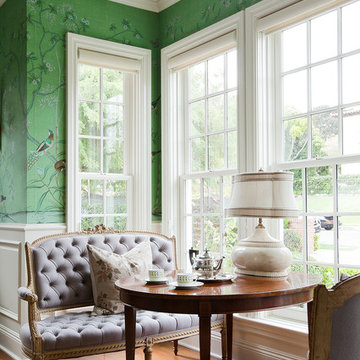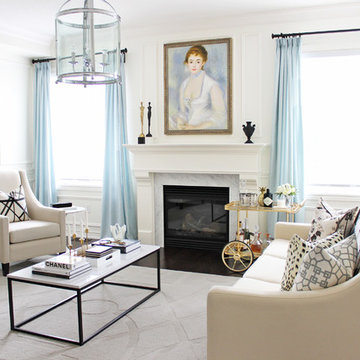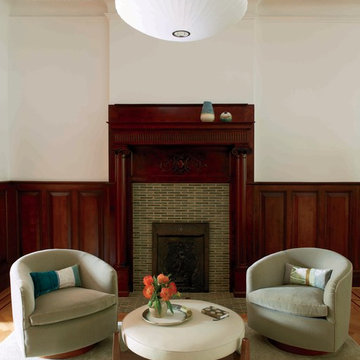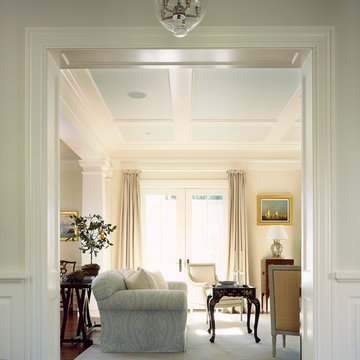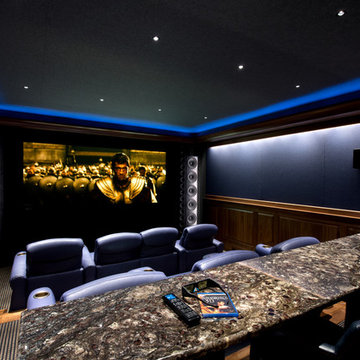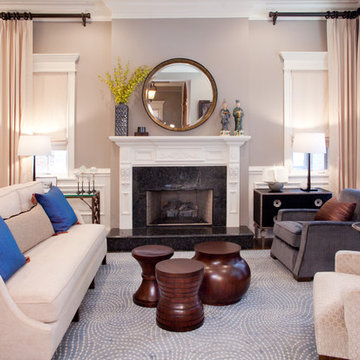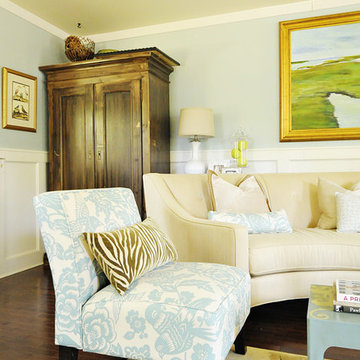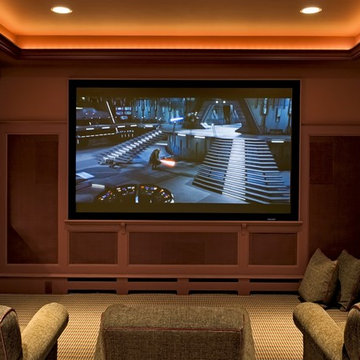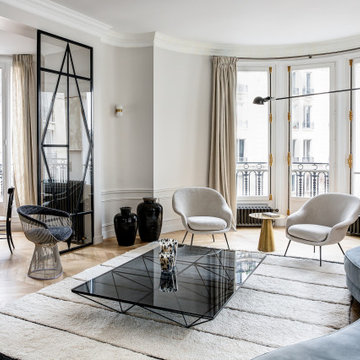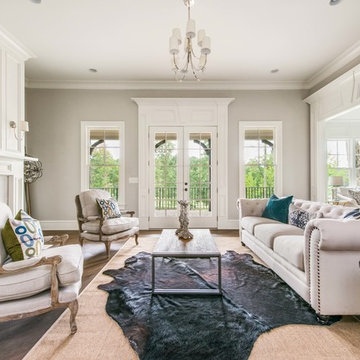716 Living Design Ideas
Sort by:Popular Today
101 - 120 of 716 photos
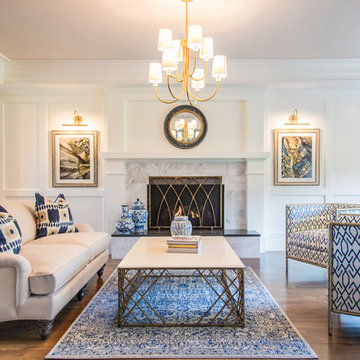
Formal living room with paneled wall with tray ceiling. Photography by Max Holiver
Find the right local pro for your project
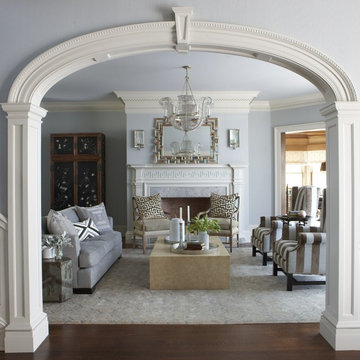
Interior Design by Cindy Rinfret, principal designer of Rinfret, Ltd. Interior Design & Decoration www.rinfretltd.com
Photos by Michael Partenio and styling by Stacy Kunstel
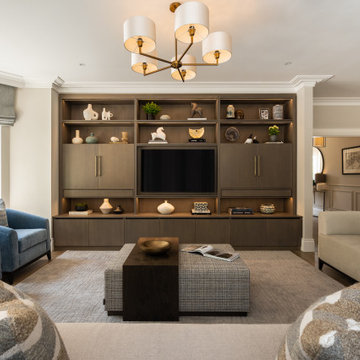
The clients of this luxury residence tasked Atelier Interior Design to create a space that balances sophistication and elegance whilst also being suitable for a young and energetic family. Our lighting makes several appearances throughout this refined, yet comfortable interior.
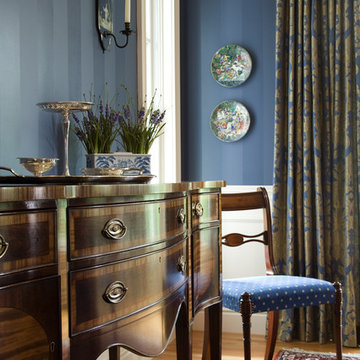
hand painted stripe glazed walls. Antique sideboard, silk blue and gold draperies. Antique Oriental area rug. Upholstered seat dining chairs. Wall sconces. Joseph St. Pierre photo
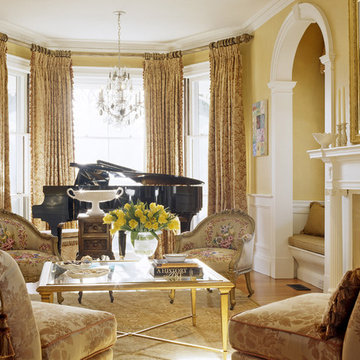
The client admired this Victorian home from afar for many years before purchasing it. The extensive rehabilitation restored much of the house to its original style and grandeur; interior spaces were transformed in function while respecting the elaborate details of the era. A new kitchen, breakfast area, study and baths make the home fully functional and comfortably livable.
Photo Credit: Sam Gray
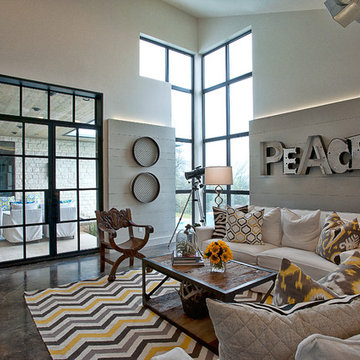
Conceived as a remodel and addition, the final design iteration for this home is uniquely multifaceted. Structural considerations required a more extensive tear down, however the clients wanted the entire remodel design kept intact, essentially recreating much of the existing home. The overall floor plan design centers on maximizing the views, while extensive glazing is carefully placed to frame and enhance them. The residence opens up to the outdoor living and views from multiple spaces and visually connects interior spaces in the inner court. The client, who also specializes in residential interiors, had a vision of ‘transitional’ style for the home, marrying clean and contemporary elements with touches of antique charm. Energy efficient materials along with reclaimed architectural wood details were seamlessly integrated, adding sustainable design elements to this transitional design. The architect and client collaboration strived to achieve modern, clean spaces playfully interjecting rustic elements throughout the home.
Greenbelt Homes
Glynis Wood Interiors
Photography by Bryant Hill
716 Living Design Ideas
6


