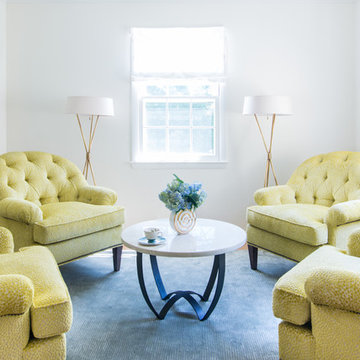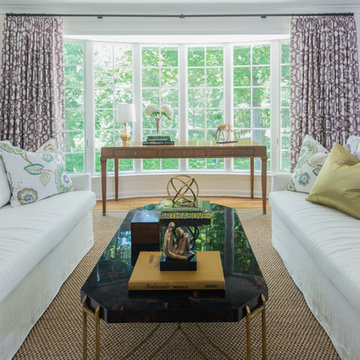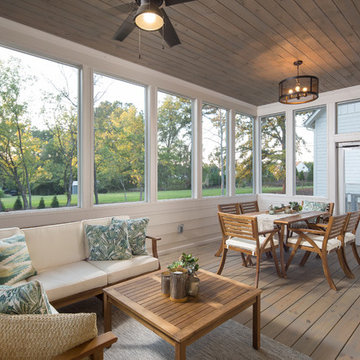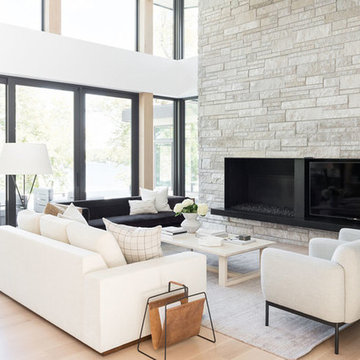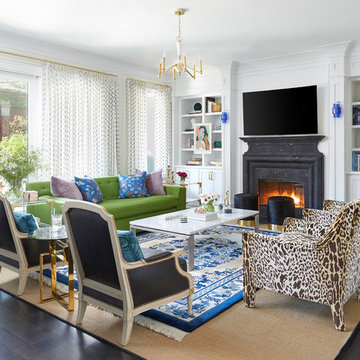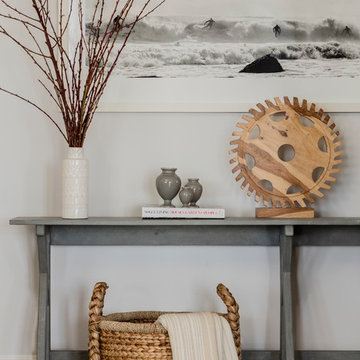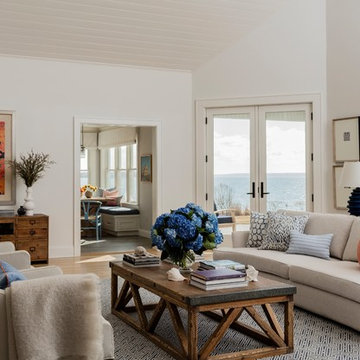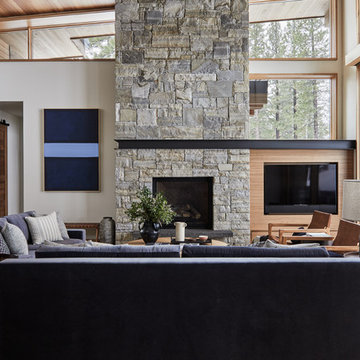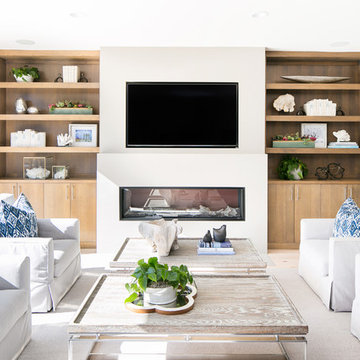27,23,852 Living Design Ideas
Sort by:Popular Today
35721 - 35740 of 27,23,852 photos
Find the right local pro for your project
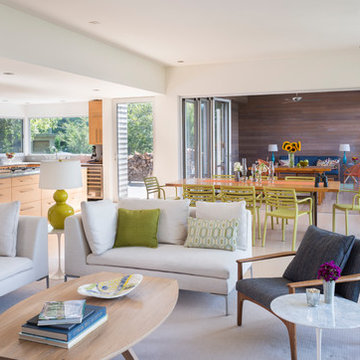
Built on a gentle slope on the Westport River, less than a mile from the coast in southeastern Massachusetts is an unabashedly modern glass house designed for a well known Cambridge general contractor and his wife. Mature oaks and cedars define the property edges and frame dramatic sunset and island views. The architecture expresses the owners’ gregarious way of life, and accommodates their passions for cooking and entertaining their large group of devoted friends.
Image Courtesy © Nat Rae
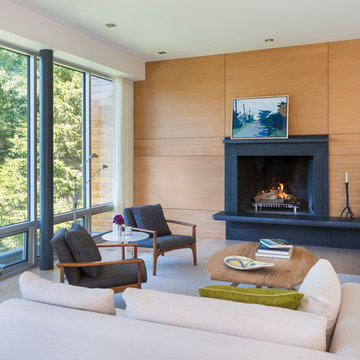
Built on a gentle slope on the Westport River, less than a mile from the coast in southeastern Massachusetts is an unabashedly modern glass house designed for a well known Cambridge general contractor and his wife. Mature oaks and cedars define the property edges and frame dramatic sunset and island views. The architecture expresses the owners’ gregarious way of life, and accommodates their passions for cooking and entertaining their large group of devoted friends.
Image Courtesy © Nat Rae

Living Room furniture is centered around stone fireplace. Hidden reading nook provides additional storage and seating.

Fully integrated Signature Estate featuring Creston controls and Crestron panelized lighting, and Crestron motorized shades and draperies, whole-house audio and video, HVAC, voice and video communication atboth both the front door and gate. Modern, warm, and clean-line design, with total custom details and finishes. The front includes a serene and impressive atrium foyer with two-story floor to ceiling glass walls and multi-level fire/water fountains on either side of the grand bronze aluminum pivot entry door. Elegant extra-large 47'' imported white porcelain tile runs seamlessly to the rear exterior pool deck, and a dark stained oak wood is found on the stairway treads and second floor. The great room has an incredible Neolith onyx wall and see-through linear gas fireplace and is appointed perfectly for views of the zero edge pool and waterway. The center spine stainless steel staircase has a smoked glass railing and wood handrail.
Photo courtesy Royal Palm Properties
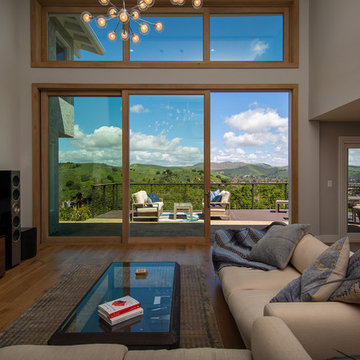
A midcentury style living room creates an indoor-outdoor space with wide-open views of lush hills through the large AG Millworks Multi-Slide Patio Door.
Photo by Logan Hall

Exclusive DAGR Design Media Wall design open concept with clean lines, horizontal fireplace, wood and stone add texture while lighting creates ambiance.

Ceiling high stone fireplace topped by a bold oil on canvas by Miriam Schapiro.
Photo: Kim Sargent
27,23,852 Living Design Ideas
1787



