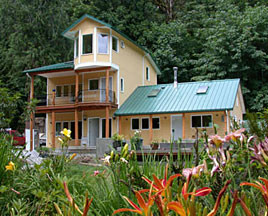
Laura Kraft Architect
PROBLEMS: Client desired a house filled with color, patterns, exuberance, and one-of-a-kind character. Client wanted memorable, expressive architecture within an ordinary budget. Due to remote location, construction techniques and materials had to be everyday and conventional. Client desired accessible main floor. SOLUTIONS: I made liberal use of plastic laminate, paint, economy ceramic tile and vinyl tile. Architecture of the stairwell has nooks, crannies, built-ns, overlooks, skylights, wrought iron railings and views. The rest of the house relies on lively finishes for its expression. Main floor is handicapped accessible. Aerie at Top of Stairwell Stairwell Cross Section Through Stairwell Exterior Accessible Bathroom Kitchen Iron Work Laundry Room Back Porch with Work Area
