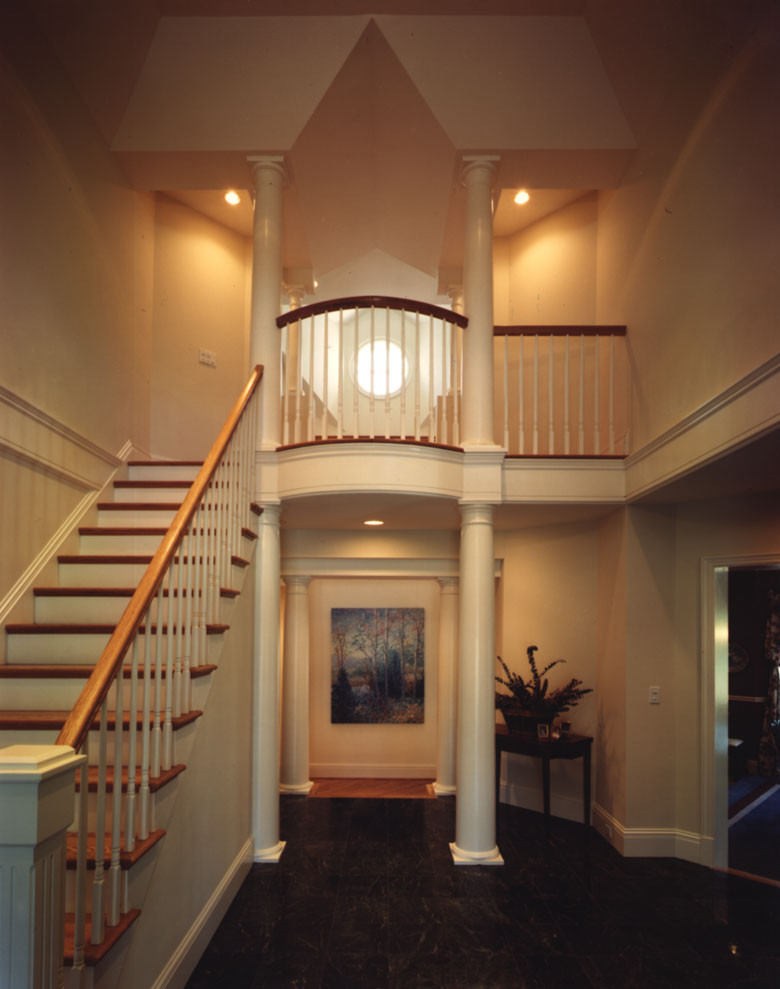
Large Footprint
This home was made to order for a large family. Designed to address it’s corner lot orientation at the main entrance to the community, the entrance was placed at a 45-degree angle to the geometry of the house to respond to the axis of the road. This organizational element bisected the house into formal and informal functions, yet still provided a “front façade” to the two bordering streets. An addition to the rear of the house provides changing rooms and support services for the swimming pool. Above these spaces is a new terrace overlooking the pool, which provides elevated entertaining space appropriately oriented away from the private living spaces.
