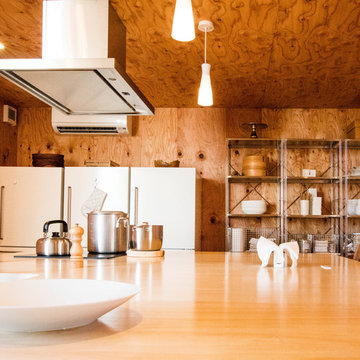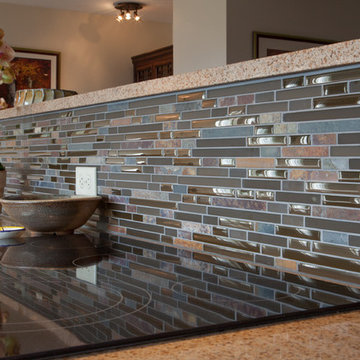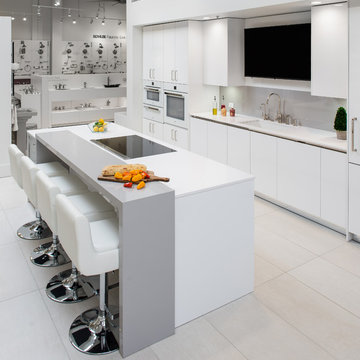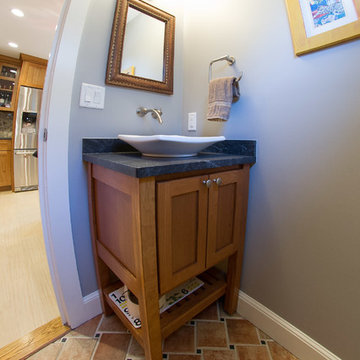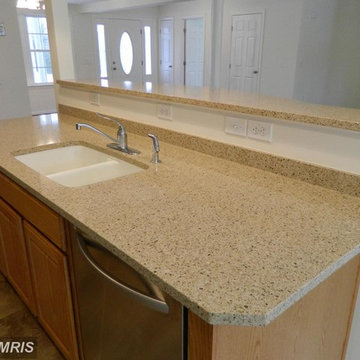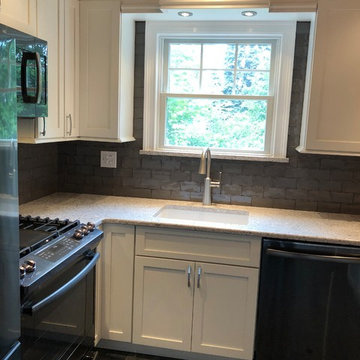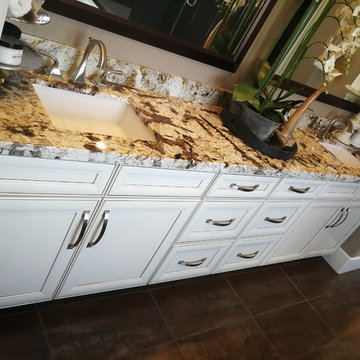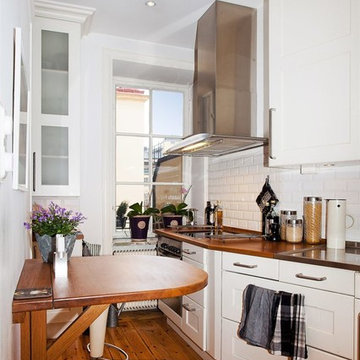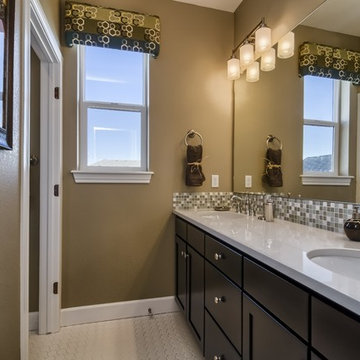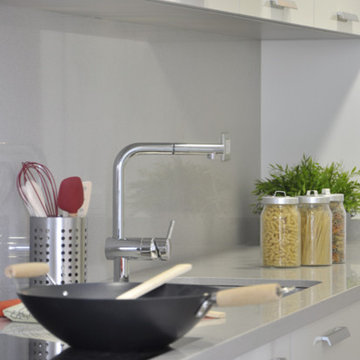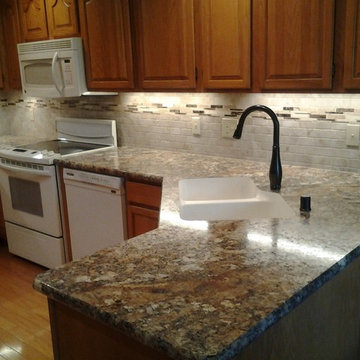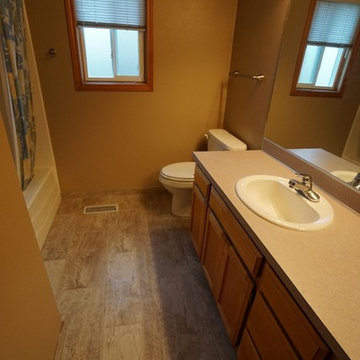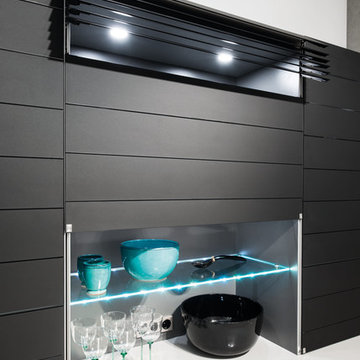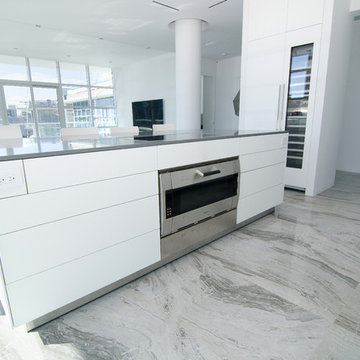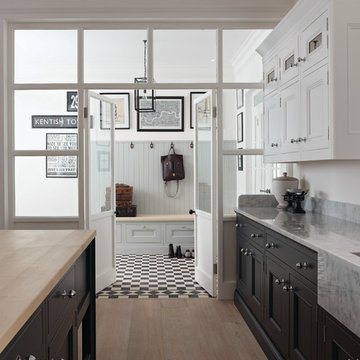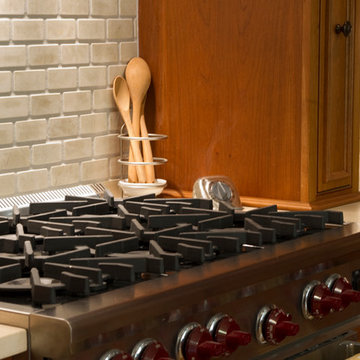Kitchen Sink Designs & Ideas
Sort by:Popular Today
1801 - 1820 of 7,371 photos
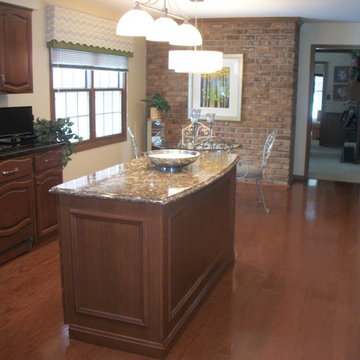
This kitchen was updated by adding a new valance over the sink, new panels to the ends of the island and new Colonial Bronze hardware in pewter on all the cabinets. Cambria Shirebrook Quartz countertop was installed on the island and Cambria Black Pearl Quartz countertops were installed around the perimeter of the kitchen. To the backsplash we added 6 pieces of pewter buttons jewelry. We installed a Dayton dimmable pendant light over the dinette, Morgan Chandelier 3 light fixture over the island and recessed lights were added to the ceiling. We also installed a double bowl stainless steel sink with Brizo Addison Faucet and Delta Osmosis drinking faucet.
Find the right local pro for your project
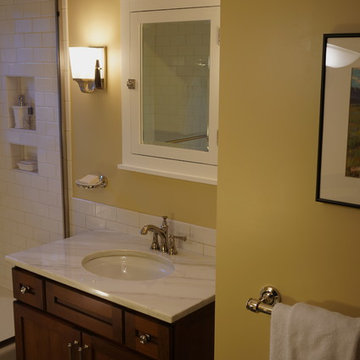
This bathroom is a1900's aesthetic updated for the present with a masculine appeal. The familiar brick laid subway tile continues from backsplash into tub area where two niches provide point of use storage. Cottage look with a masculine edge. © 2013 Whitehall Kitchen Studio
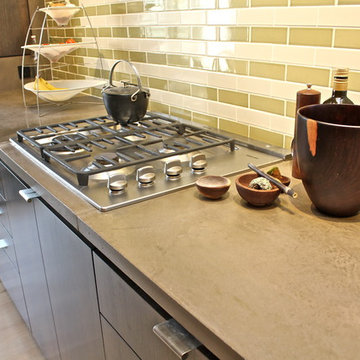
Concrete Interiors™ specializes in the design and manufacturing of concrete countertops, recycled glass countertops, fireplace surrounds and mantels, as well as concrete vanity tops with or without integral sinks. Commercial projects are welcomed. Serving Contra Costa County and Alameda.
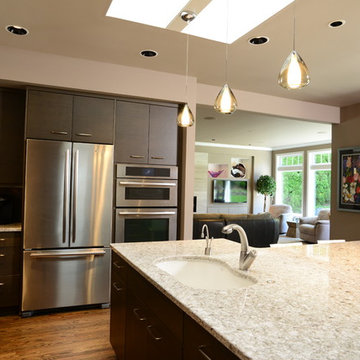
Designer: Leslie Jensen, CMKBD
Photographer: Jeff Hobson
Contractor: Harrison Homes, LLC
The kitchen’s original design was geared more towards traditional with dated fixtures, but the homeowners desired modern lines and warm grays. Graphite grey rift white oak and white high gloss cabinetry was designed and placed to create a symmetric balance in the space. The center soffit and hallway door was removed and allowed for additional cabinet space. Glass upper cabinets brilliantly display some of the homeowners’ favorite glass art pieces. The island was redesigned as an eating bar, serving as a place for casual dining and projects with the grandchildren.
Kitchen Sink Designs & Ideas
91
