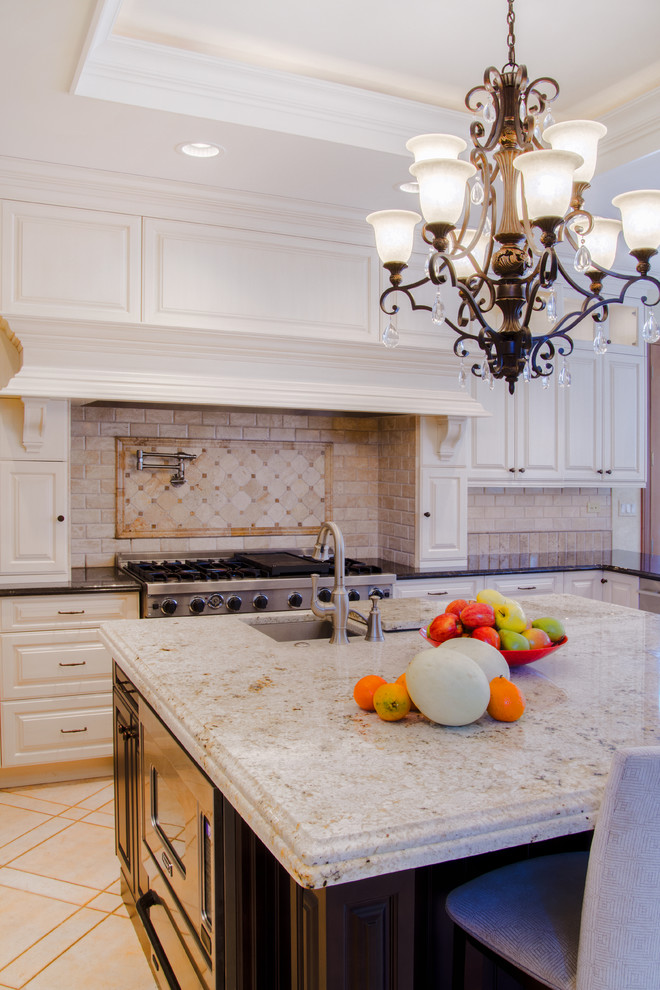
Kitchen Remodeling Hinsdale
Upon entering this Hinsdale home you are taken with the soaring ceilings, layered mouldings, barrel vaulted hall and spectacular staircase, however; the existing kitchen did not match the grandeur of the adjoining rooms. The homeowners came to LaMantia seeking direction to remedy this issue.
LaMantia designers Andy LaMantia and Jackie Prazak set to work designing a kitchen space that would be as sumptuous as the rest of the home. The clients talked about the darkness of the kitchen and LaMantia showed them the light!
To create warmth and defined spaces, Jackie and Andy first designed a soffited/coffered ceiling with several levels of lighting. The newly created ceiling now offered a sheltering presence that they also extended into the adjoining Family Room. With recessed cans, chandeliers, pendants, under-cabinet task halogens and sconces, the lighting plan was capable of offering many moods to the now renewed space.
Removing the original dark, flat cabinets that stretched to the 10’ ceiling and setting the new creamy painted maple cabinets at stepped depths beneath the novel, revised ceiling, the transformation moved to the next level. The new kitchen layout, designed for the gourmet cooking that takes place in this home, required one more prominent detail and that came in the design of the 8’ wide wood hood.
Our clients tell us the new kitchen space, with all it’s warmth and comfort, is a joy to live in! And now… this kitchen sits fittingly with the adjoining rooms.
