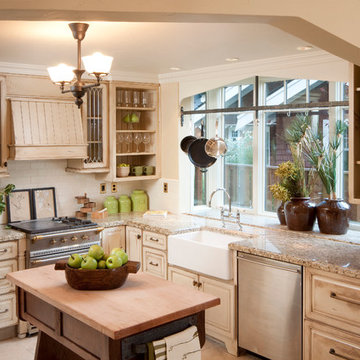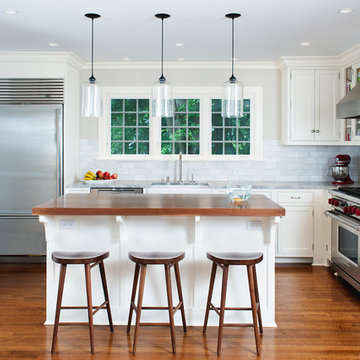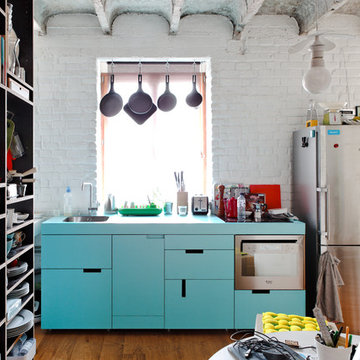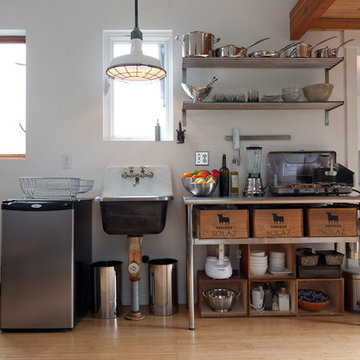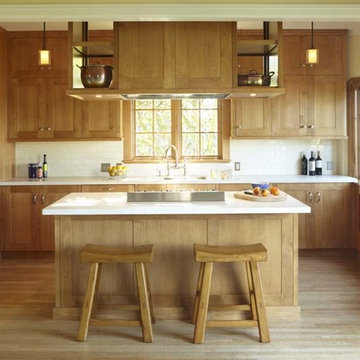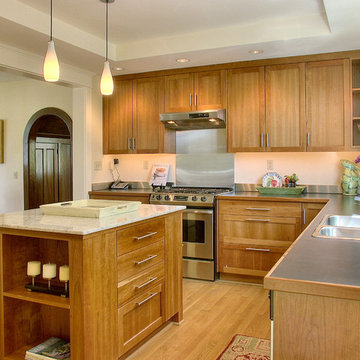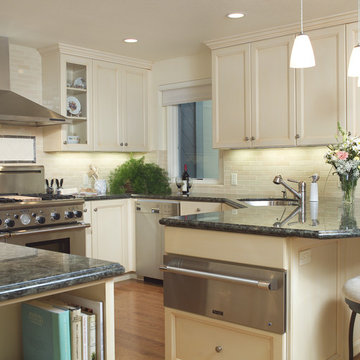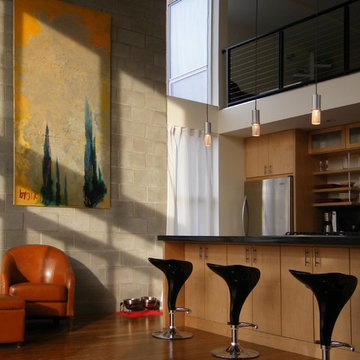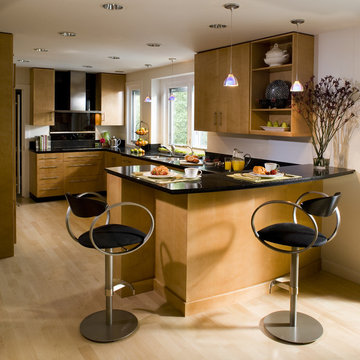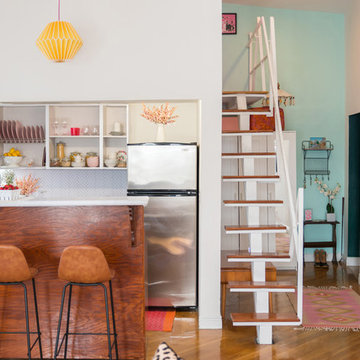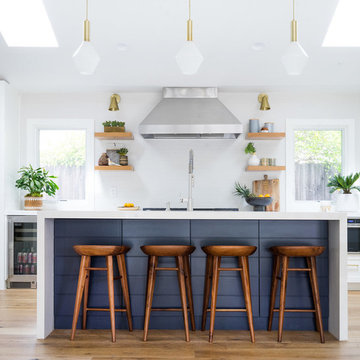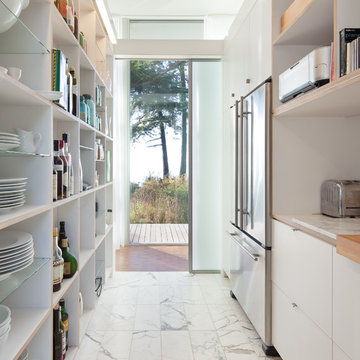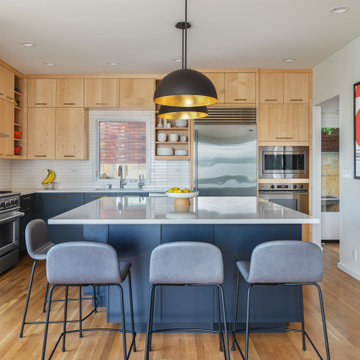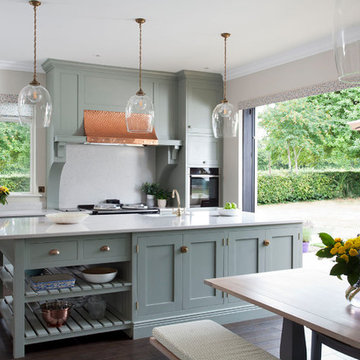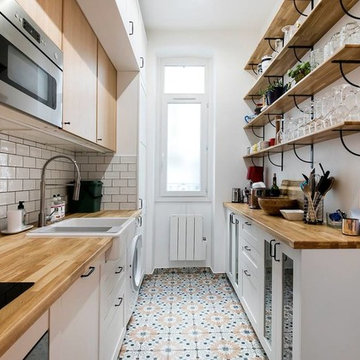Kitchen Open Shelf Designs & Ideas
Sort by:Popular Today
821 - 840 of 4,597 photos
Find the right local pro for your project
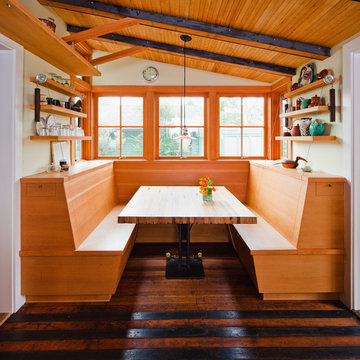
The bowling lane table is supported on a mobile steel base incorporating skateboard wheels for easier access to storage in the bench seats.
© www.edwardcaldwellphoto.com
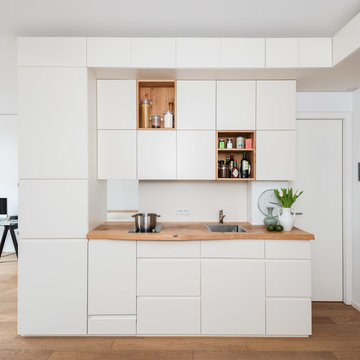
Das Lawinenholz wurde per Spedition an die Firma Lücking Innenausbau nach Berlin versandt, die für die Schreinerarbeiten zuständig war. Mit besonders viel Liebe zum Detail wurde dieses dann in das weiße Einbaumöbel integriert.
Am beeindruckendsten wirkt die Arbeitsplatte, die aus einem einzigen dicken Brett gefertigt wurde. Die vordere Kante wurde dabei auf besonderen Wunsch der Kundin natürlich belassen und nicht gerade beschnitten.
Foto: Thomas Straub
Kitchen Open Shelf Designs & Ideas
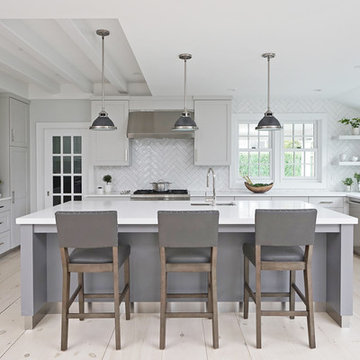
This was a complete interior renovation project of a client’s second home. DEANE collaborated with the client on the design of 5 bathrooms and all the built-ins in addition to the kitchen. The home had an open floor plan with wide pine, bleached flooring throughout but was a challenge because of the various ceiling heights and support beams that needed to be accommodated.The homeowner wanted to able to casually host large gatherings without worrying about maintenance or upkeep. The kitchen cabinetry, featuring chamfer style doors, is painted a pale grey, with a darker, charcoal grey selected for the center island to accent the space. All appliances are stainless steel, with the dishwasher and trash/recycling drawers faced in the same material to mimic the dishwasher. The countertops are an engineered quartz in white, while the cooktop backsplash is a white ceramic tile in a soothing herringbone pattern. The counter cabinet with its glass front for dish storage and floating shelves that anchor two corners of the room are the designer’s favorite things about the space.
Photographer – Kit Noble Photography
Builder – Todd Burns Building and Restoration Inc.
Nantucket, MA
42
