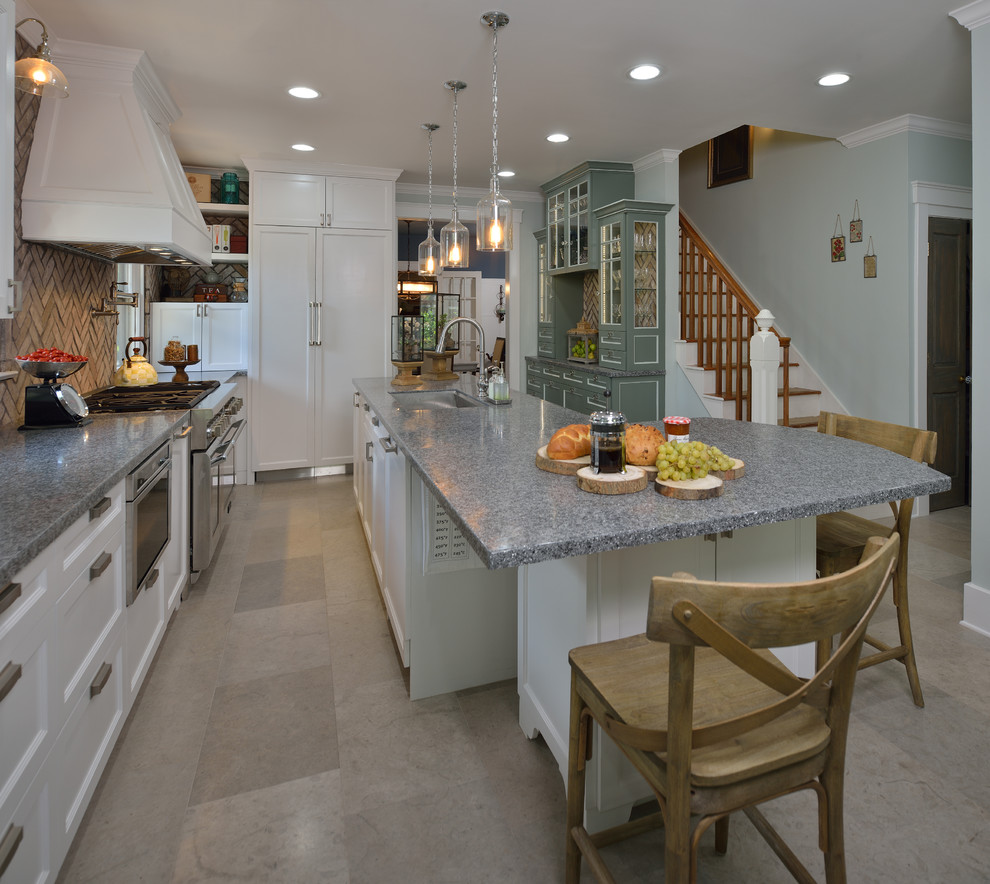
Kitchen Island and Butler's Pantry
One major challenge was storage – even with the additional square feet. Since we didn’t want to lose any windows, we couldn’t add many upper cabinets. So, we created an extra wide island with shallow storage underneath flanking both sides. On the island side, it houses spices and on the opposite side, it houses additional liquor bottles close to the Butler’s Pantry. The pedestal of the island also houses ample storage for serving pieces. A small wall was removed (and electrical controls relocated) so the Butler’s Pantry could be added in place of the folding tables to assist with storage issues and give an interesting piece of “furniture” look with pin-striping. The walkway between the Butler’s area and Dining was also opened up - as a result, the existing paneling on the Dining Room side had to be reworked as well. All appliances were relocated…not one stayed in it’s place! LED strip lights were added in the Butlers and 4” LED recessed cans were used throughout the renovation. Decorative “street-light” style fixtures were used over the windows instead of cans to add personality and clear pendants float over the island so as not to disturb the overall feel of the room. Original stair newel post remained but spindles were changed out for a cleaner more updated look. Photography by DM Photography, Houston.

shape of counter