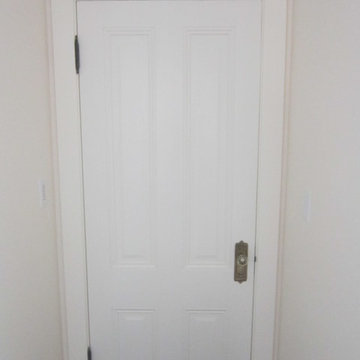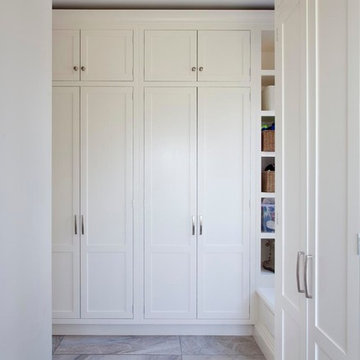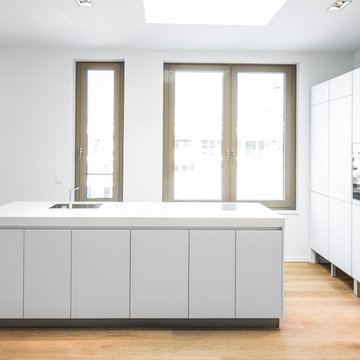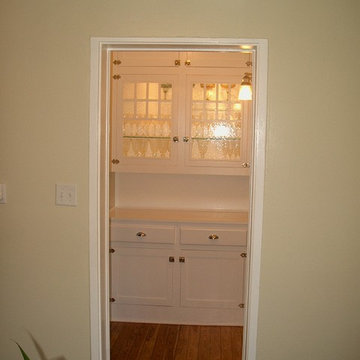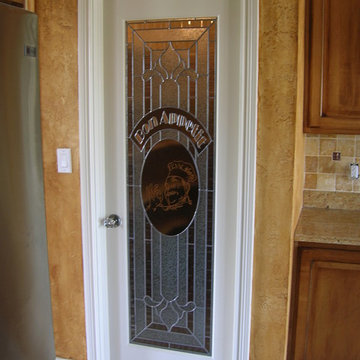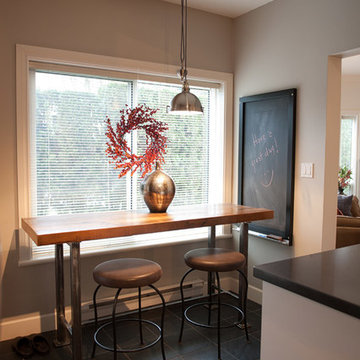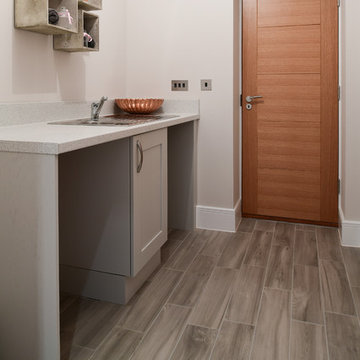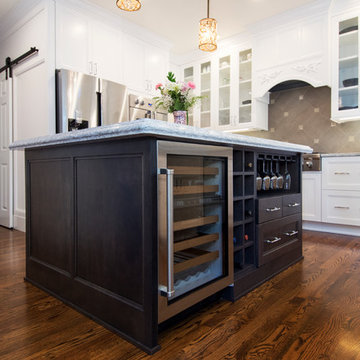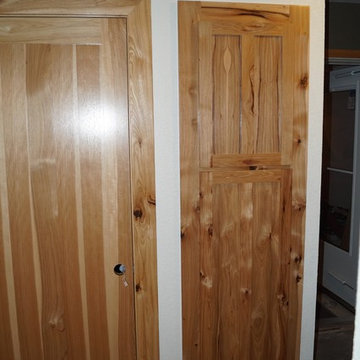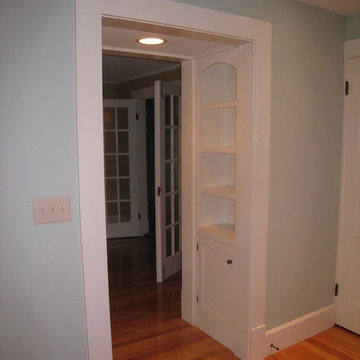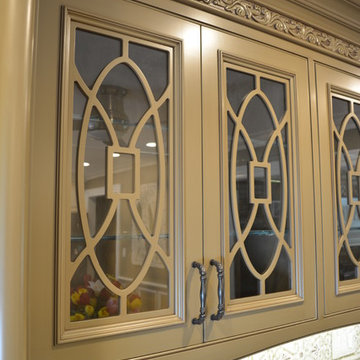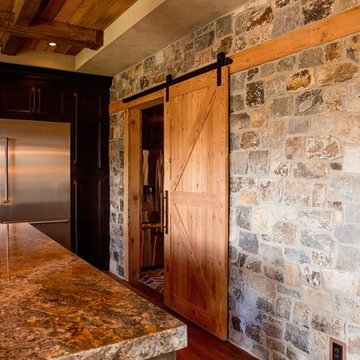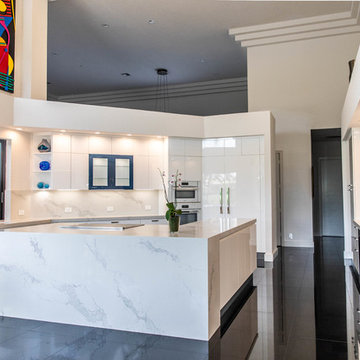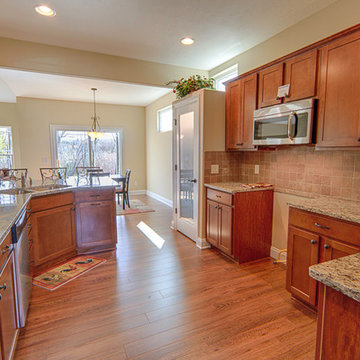Kitchen Door Designs & Ideas
Sort by:Popular Today
1881 - 1900 of 2,918 photos
Find the right local pro for your project
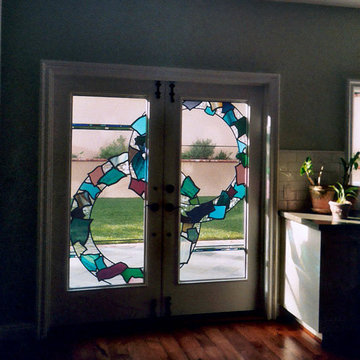
This pair of french doors transitions from my client's breakfast room/kitchen to their patio. They were very interested in having us create something full of color to pick up those found in their interiors, but that did not block out any natural light, or the view out to the rear patio.
Mark Levy Studio
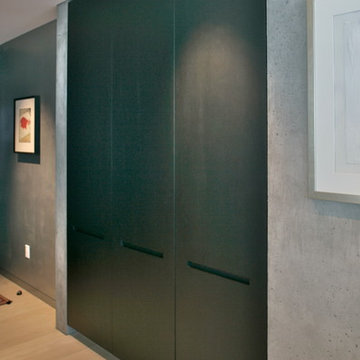
This project is residence designed by Jeff Burris of "Studio12 Architecture". As you enter the home,you walk by the black-walnut pantry doors set flush into the concrete wall. These doors are a full 8' in height and are designed to incorporate special Sugatsune door hinges . These special hinges allow the doors to move on a lateral plane . The slots in the face of the doors are "under cut" on the top side and makes for a super easy open and close action. The doors close softly flush into the concrete wall that surounds them.
all photos in this section by Douglas Sandberg Sandberg3@mindspring.com
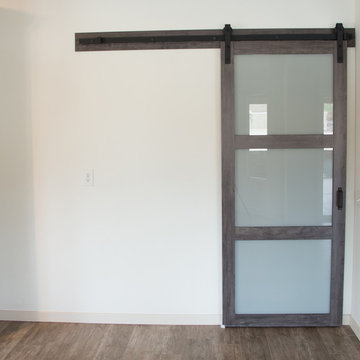
Once a rental property, this home has been remodeled to sell in Peoria, Az. This full home renovation included a kitchen, bathrooms, new flooring, paint and repairs.
Ed Russell Photography
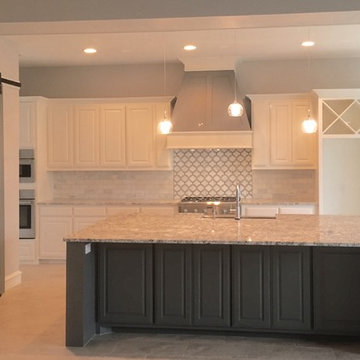
Kitchen remodel in a 1990's kitchen. The refrigerator was relocated and the pantry was enlarged. Barn doors replaced the original pantry door. Two islands were combined to create one oversized island with seating. The bay window was removed and a gas top range with a vent hood was installed. The existing cabinets on the back wall were modified and new cabinetry was made to match.
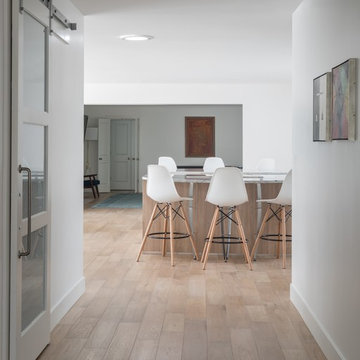
Part of a complete home renovation in an aging Mid-Century Bow Mar home, this expansive kitchen is visually and physically the home's centerpiece. Designer Debbie Davis used two large seating areas attached to opposing half-circle islands to create a functional and comfortable family space, as well as house a microwave drawer and induction cooktop.
The high-gloss white wall cabinetry, paired with oak base cabinetry is Bauformat, German designed and manufactured. The subtle contrast between the flooring and base cabinetry, paired with Mid Century inspired matte-white large-format wall tile keeps the whole space light and airy. Natural light is ample from the window over the sink to the large sliding doors and light tubes in the ceiling.
Tim Gormley, TG Image
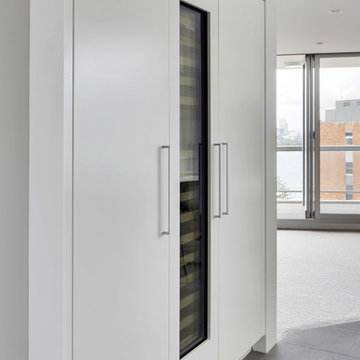
This apartment kitchen is emblematic of Dan Kitchen Australia's design style: clean-edged, thoughtfully laid out and well appointed with luxurious materials and high-end appliances. A subdued colour palette allows the real hero of the space to shine - jaw-dropping vistas of Sydney Harbour.
Paul Worsley @ Live By The Sea
Kitchen Door Designs & Ideas
95
