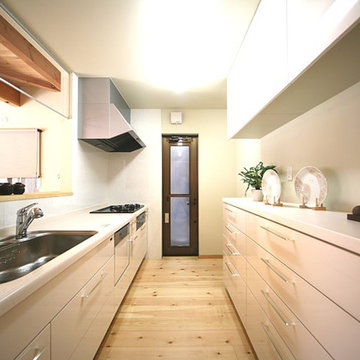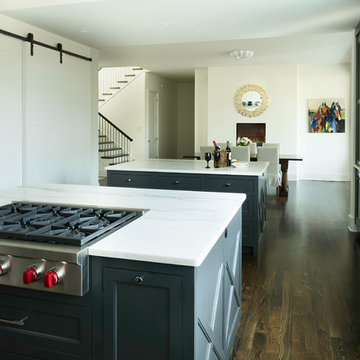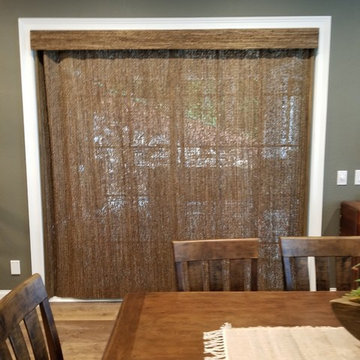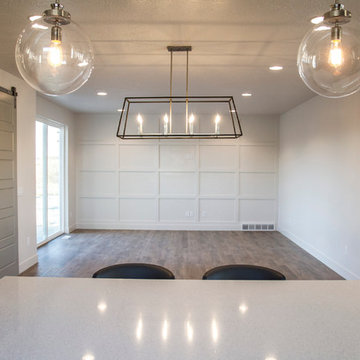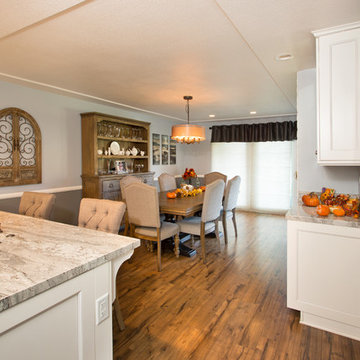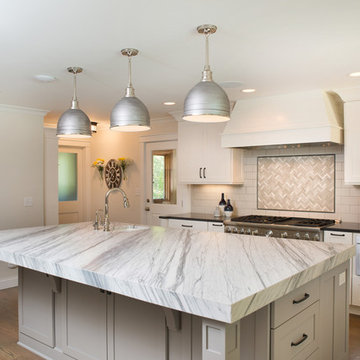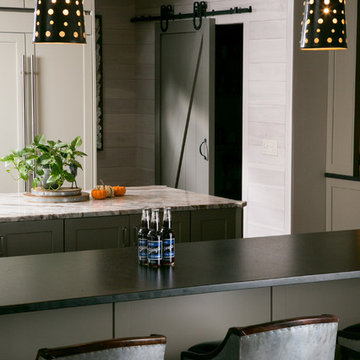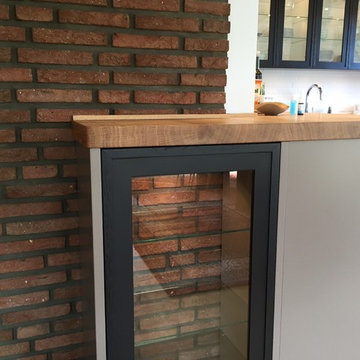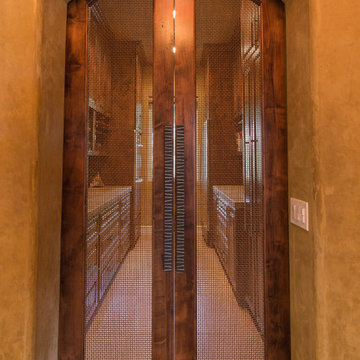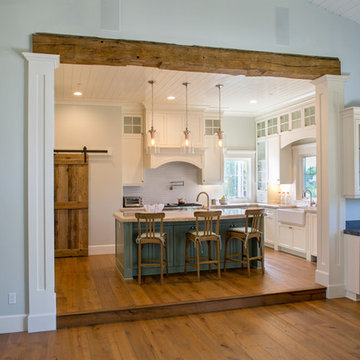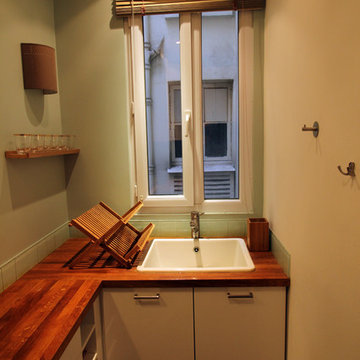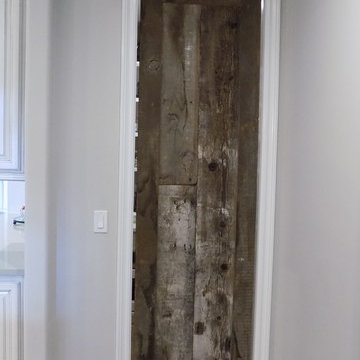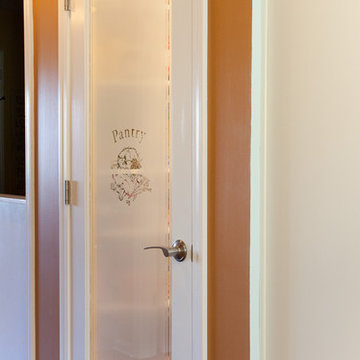Kitchen Door Designs & Ideas
Sort by:Popular Today
1761 - 1780 of 2,919 photos
Find the right local pro for your project
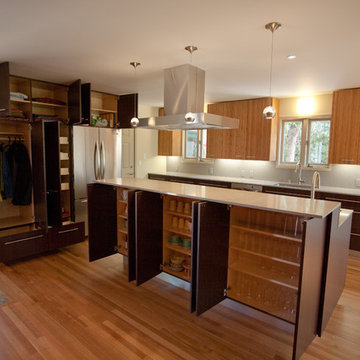
The interior of this 6o's residence suffered from compartmentalization and lack of connection to the expansive hillside.
Solution: flip the existing smallish kitchen and dining area; remove a bank of closets to create a new open kitchen; open up back wall with floor-to-ceiling windows such that the new dining room overlooks the lush hillside garden.
At the lower level, the single existing bath is replaced by a new master bath and an additional hallway bath which serves the children's bedrooms.
photo by building Lab.
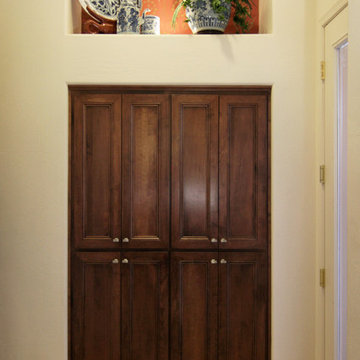
Studio KZ remodeled this large kitchen to improve both its form and function. By installing brand new cabinets, creamy marble countertops, brushed nickel fixtures, and a touch of paint and wallpaper this dated kitchen was infused with rich color and classic design. The addition of new appliances throughout made this a sleek and efficient space for both cooking and entertaining.
In this photo we have the pantry doors and custom wallpapered alcove to show off the clients one of a kind china.
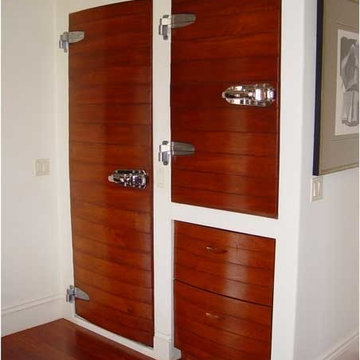
Our client wanted to give her new kitchen more of a period feel. It was designed to give a vintage-look inspired by 18th- and 19th-century English furniture styles. Your eyes are drawn time and again to the time-honored perennial beauty of the stove and hood as you enter this kitchen and likewise to the vintage refrigerator as you exit it.
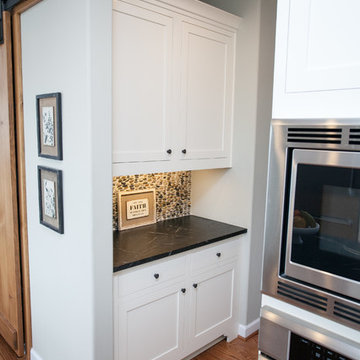
This family takes cooking seriously, thus their request for a super functional kitchen with great flow and good looks. Their old u-shaped kitchen felt cramped and crowded the table space. The peninsula was traded for an island providing increased counter space and storage. Organizing accessories such as roll outs, double trash pull out, spice pull outs and tray storage make working in this space a pleasure. Light, symmetrical perimeter cabinetry creates a pretty backdrop for the reclaimed barn wood, antique reproduction island. Distressed soapstone unites the two finishes with warmth. The marble backsplash, with a handy recessed niche behind the cook top, adds a classic touch. The pantry closet was reconfigured with shelves and a sliding door also made of reclaimed barn wood. Tucked around the corner, more shaker style cabinetry serves as a beverage area, buffet for parties and a daily drop area. We hear the cooks are very happy. Matt Villano Photography
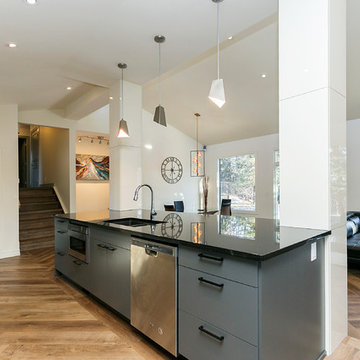
This modern designed custom home features an open-concept layout, hardwood floors throughout the main living areas, unique tile backsplashes, and high-end finishes. The large windows bring in plenty of natural light.
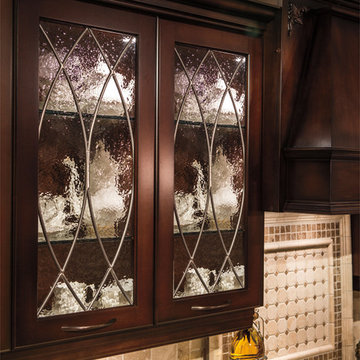
Oakville, Burlington, Etobicoke, Mississauga and Regional Municipalities of Hamilton-Wentworth, Haldimand-Norfolk, Niagara and Brant County - Ontario, Canada, Kitchen & Bath Designers, Kitchen & Bath Remodelers
Kitchen Door Designs & Ideas
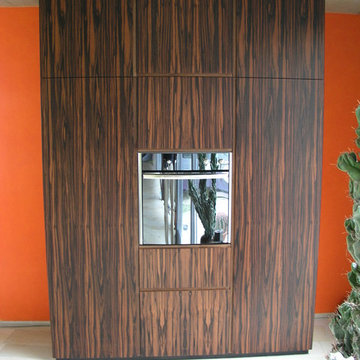
Design UNIKAT INTERIOR
Hoschschrankzeile in Marcassar Ebenholz
Küche in Lack und Mineralwerkstoff CORIAN
89
