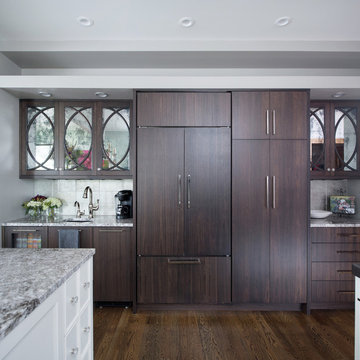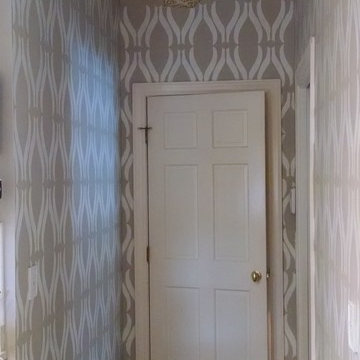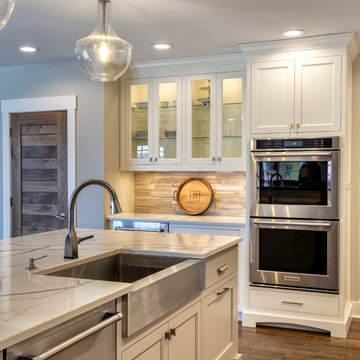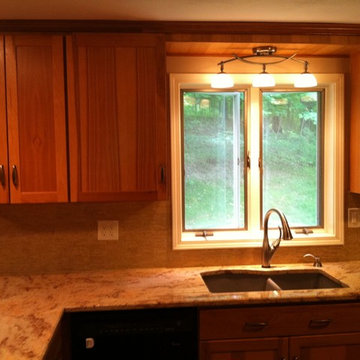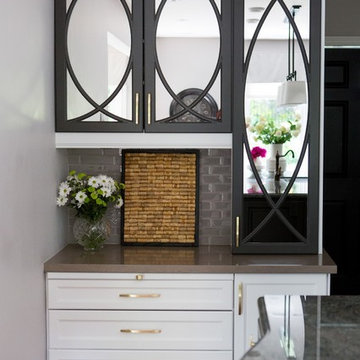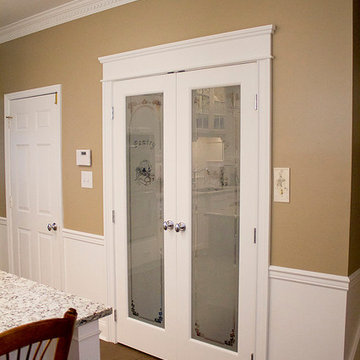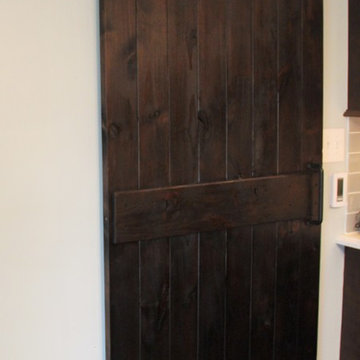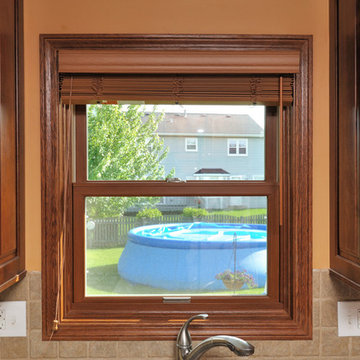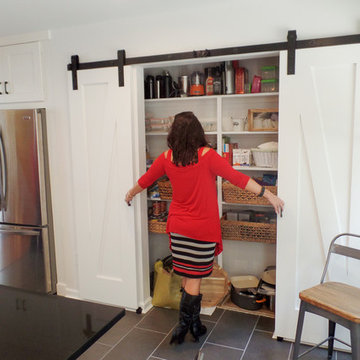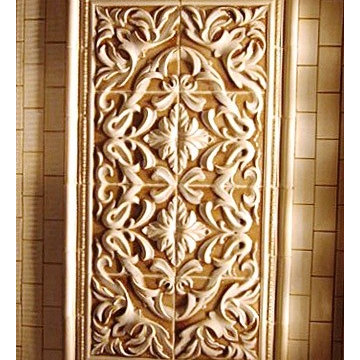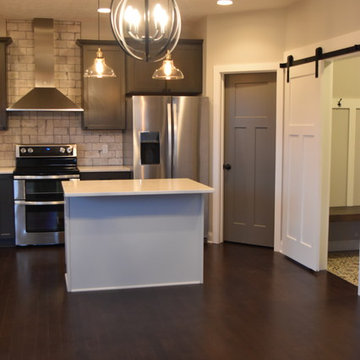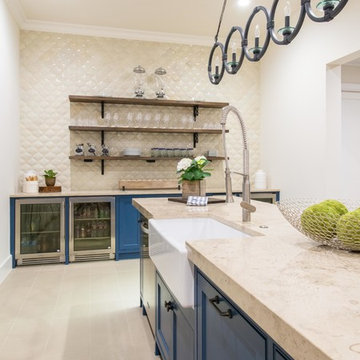Kitchen Door Designs & Ideas
Sort by:Popular Today
2901 - 2919 of 2,919 photos
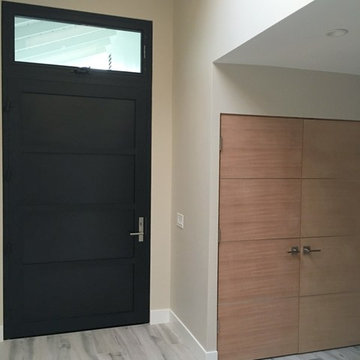
Del Mar Whole House Remodel almost complete. Rich white gloss cabinetry paired with modern textures wood cabinetry throughout. Nothing but the best - Subzero/Wolf appliances, top off with 3" thick white marble countertops, 3" stainless Steel shelves. In the backdrop classic black windows and stacking doors and Italian plank tile 71x8 - stunning!
Live in style! Many would love, many would not. Your take? #interiordesign #cabinetry #DelMar #SanDiego #Kitchenremodel #Customcabinetry www.signaturedesignskitchenbath.com | 619.733.6540
Find the right local pro for your project
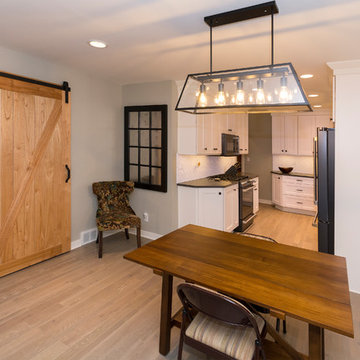
A bathroom remodel designed and built by J. Francis Company, LLC.
© Timbo Louer Photography 2018
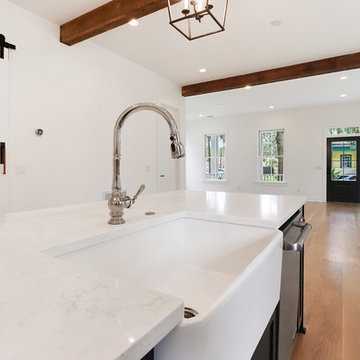
Ground up build in Savannah, Ga - neighborhood gentrification area, loaded with galleries, restaurants, boutiques - and now, new homes that are sensitive to the old Savannah architecture.
We worked hand in hand with the builder and homeowner from blueprint to accessory placement - all finishes and furnishings selected to withstand a coastal lifestyle and a big old dog!
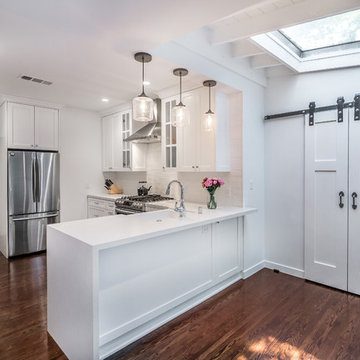
This kitchen was a complete redo including some foundation and framing work to a space that was built before below code.
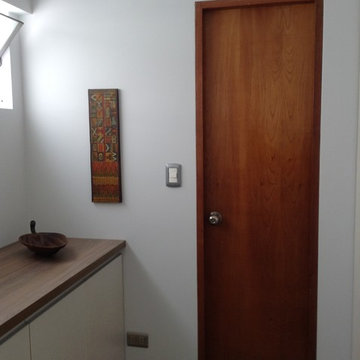
DESPUES
Dormitorio de servicio convertido en almacenaje
Interiorista Alicia Ibáñez
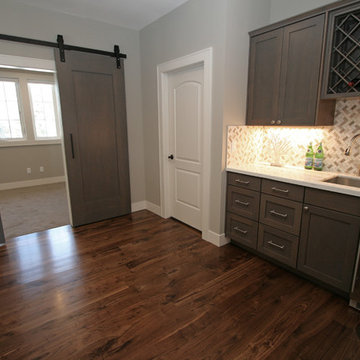
This kitchenette was placed outside of the family movie room as a place to make popcorn, grab a soda, or make a cup of coffee. The double barn doors lead into the home office and were stained the same color as the custom kitchenette cabinetry. Wine storage was added above the sink.
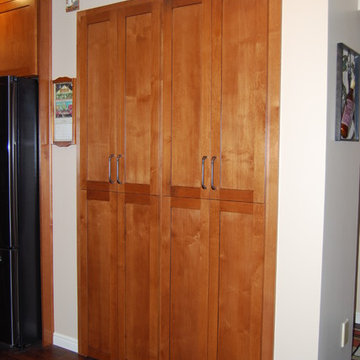
These clients opted to keep the same footprint of their kitchen while updating everything including the cabinets, counter tops, backsplash, lighting, flooring and appliances. The Cabinets are a stained alder, the backsplash is done in a linear mosaic mixed with porcelain tile, and the counter tops are a neutral granite.
Kitchen Door Designs & Ideas
146
