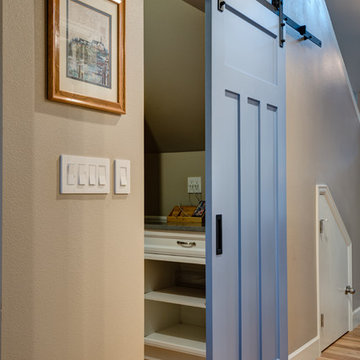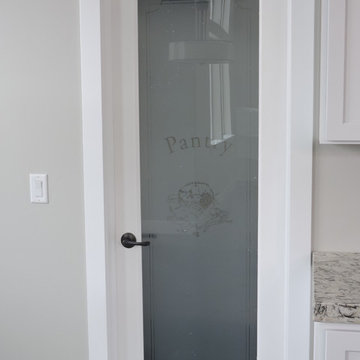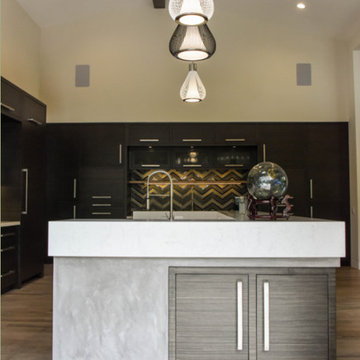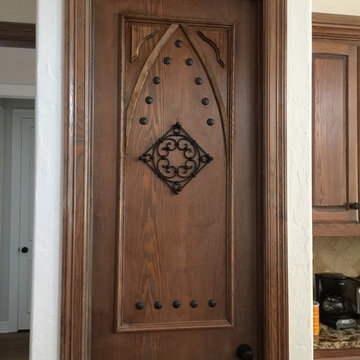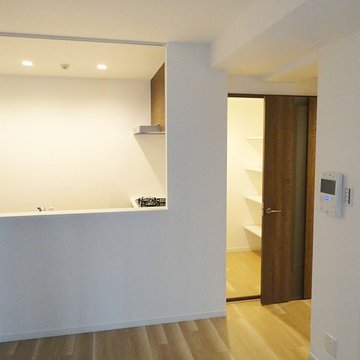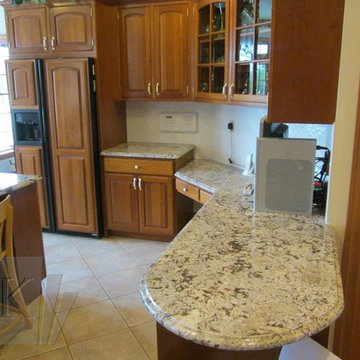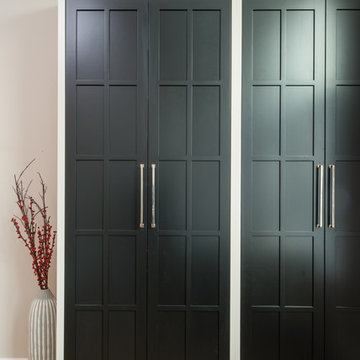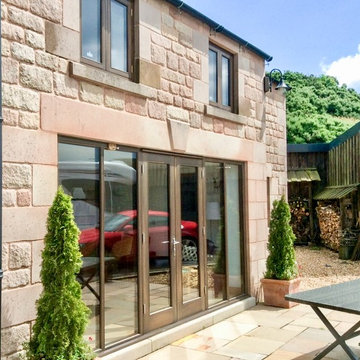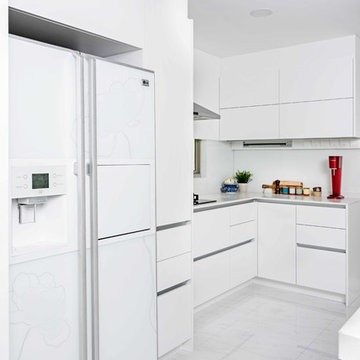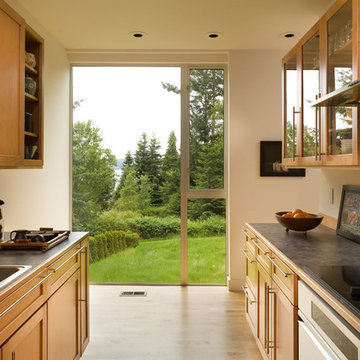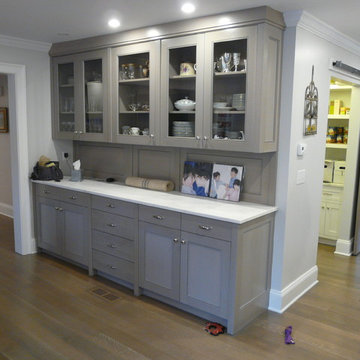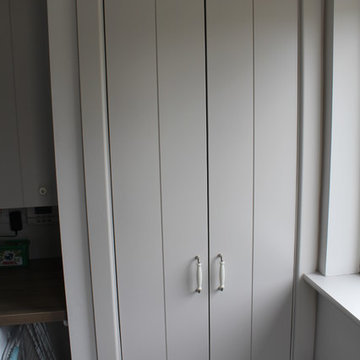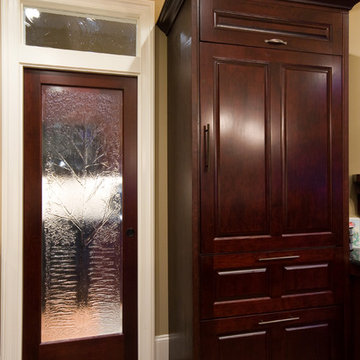Kitchen Door Designs & Ideas
Sort by:Popular Today
2281 - 2300 of 2,918 photos
Find the right local pro for your project
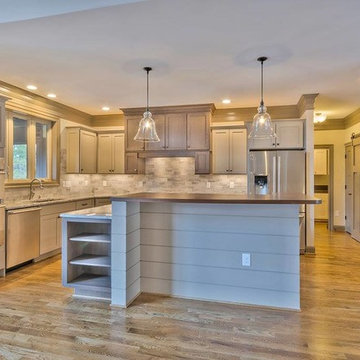
Bramante Homes model home in Westlake/ Crozet, VA. Photo by VA Home Pics.
Design by Amy Hart of Albemarle Cabinet Co.
Wellborn cabinetry was used in this kitchen.
Contact us for details.
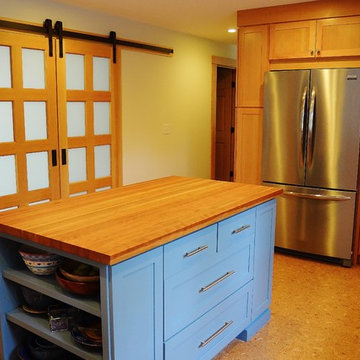
This beautifully handcrafted fir kitchen was built by J.Binnette Cabinetry and Pinsonneault Builders. The frameless construction and full overlay shaker door style are made of fir with a natural finish on the kitchen and a custom paint on the island. The homeowners wish for function was solved with many great elements in the kitchen, trash pull outs, drawer organizers, ample cabinet space and working areas. Their style was transitional and clean lines which was achieved using the lovely grain of natural fir. Photographer: Meaghan O'Rourke
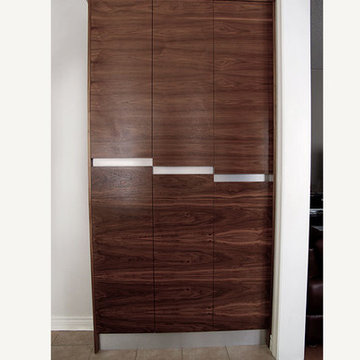
Inspired by minimalist European design, using natural materials, and keeping clean continuous lines create this modern U-shaped kitchen. The natural walnut grains flow cohesively on the facade of the cabinetry in contrast of the aluminum accent.
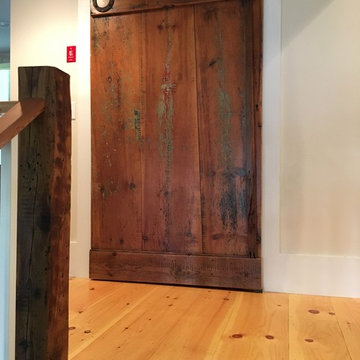
Old exterior barn door and track brought inside to create a beautiful pantry door entry.
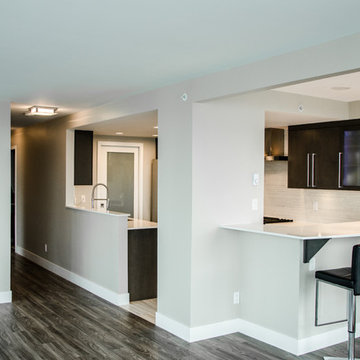
The open space concept can be easily seen and felt with less walls in the way.
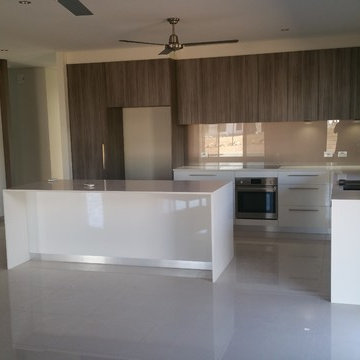
Simple but elegant, this kitchen uses colour blocking techniques to achieve this look, with the splashback merging the contrasting colours.
Hidden from view is an undermount rangehood, integrated dishwasher as well as an integrated bin.
Not only does the kitchen use different colours as well as matt and gloss finishes, it also has four different textures, from the smooth glass, stone and gloss surfaces to the textured woodgrain back cabinets!
Zac Kontzionis
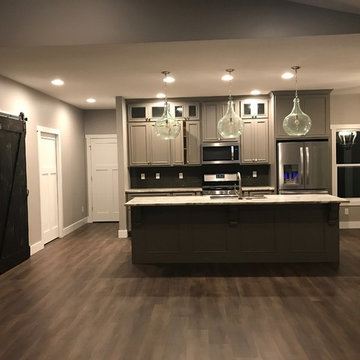
https://my.matterport.com/show/?m=fTDVvQKbcTN
These were fun cabinets. What you don't see are the pullout spice drawers on either side of the oven. The lighting really enhances this living space.
Kitchen Door Designs & Ideas
115
