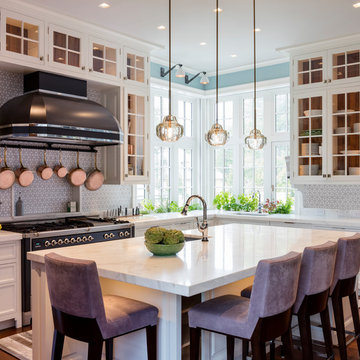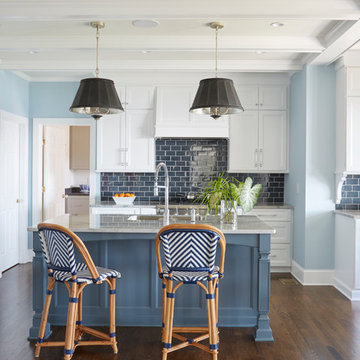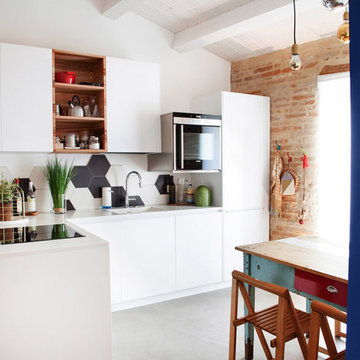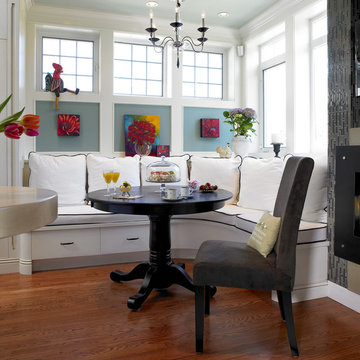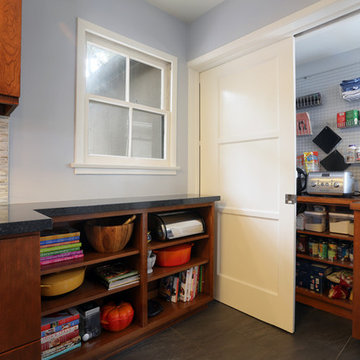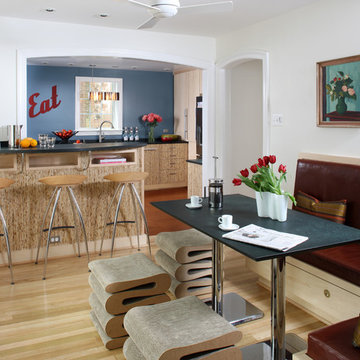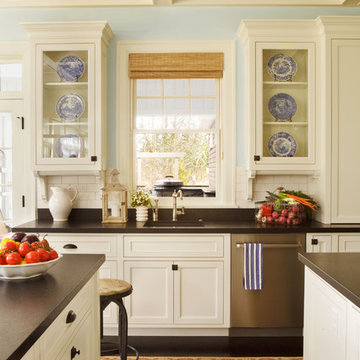369 Kitchen Design Ideas
Sort by:Popular Today
1 - 20 of 369 photos

The owner of this kitchen is a chef and holds cooking classes often. The large granite island provides plenty of viewing area for her students while allowing her to move around the space freely. The lowered Carrera marble counter-top is perfect for prep work and is flanked by refrigerator and freezer drawers for the ultimate in convenience. A full-size refrigerator is hidden behind the pantry doors.

The knee wall between the original kitchen and living room was removed. The island was planned with seating and the sink. Another opening to the back butlers pantry are was opened to allow easy access to stock items and an extra refrigerator.
Find the right local pro for your project
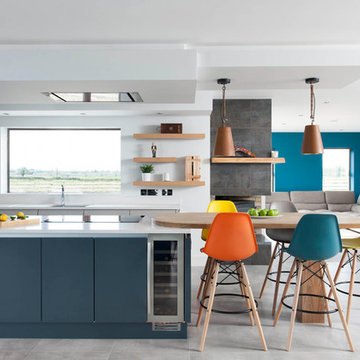
A full view of another bright and beautiful kitchen designed by Dorans Kitchen & Home.
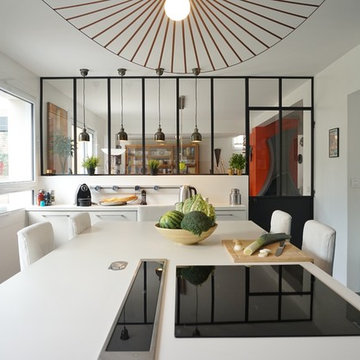
Architectes d'intérieur : ADC l'atelier d'à côté Amandine Branji et Pauline Keo - Paysagisme : Studio In Situ
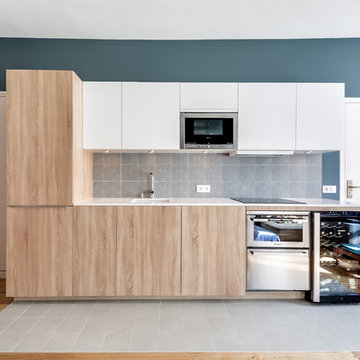
Conçue comme "un bel objet" la cuisine se veut comme un point focal de la pièce principale, tant sur le plan esthétique que le sur le plan fonctionnel. Le blanc et le bois des meubles lui donnent un ton chaleureux et contemporain. Les carreaux aux motifs japonisants gris-bleu (en crédence) rappellent la belle teinte orageuse qui habille les murs arrière et latéral et forment une scène pour mettre en valeur la cuisine.
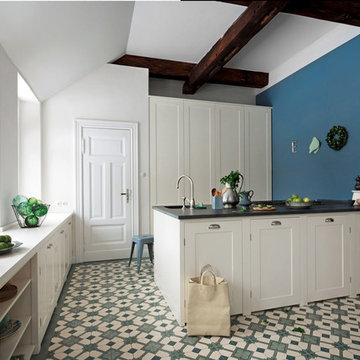
Küche: Shaker Küche No. 203
Ort: Wesermarsch
Farbe: No. 2003 Pointing
Beschläge: Messingguß, vernickelt und poliert
Worktop-Holzart: lackierte Flächen
Worktop-Stein: getrommelter Granit
Baujahr: 2009
Grundfläche: ca. 28 m²
Besonderheiten: Reetgedeckter Bauernhof (Ferienhaus)
Ist Halbinsel nicht ein viel schönerer Begriff für Küchenblock? Besonders dann, wenn sie in einem reetgedeckten Haus steht, von dem aus man das Meer riechen kann? Wenn die Farben, die sie umfluten an die Nordsee erinnern? Und wenn der glücklicherweise perfektionistische Schreiner sogar Muschelgriffe gießen lässt? Wenn es nämlich nicht perfekt ist, dann ist es ihm nämlich nicht gut genug! Und die breiten, flachen Sideboards mit offenen und geschlossenen Stauflächen! Sie riechen gefühlt bis zum Horizont, weil sie sich raffiniert in die Fensterlaibung schmiegen. Damit es hier nicht allzu aufgeräumt zugeht, schlendern unsere Kunden aus der Wesermarsch aber gern mal durch unsere Scheune in Meerbusch. Insidern auch bekannt als The Barn. Da findet man antike Hocker, dänische Emailletöpfe, tolle olle Krüge, Vasen mit echter Patina, alte Bauernleinen, mal dies, mal das. Und unsere Klassiker, das Schneidebrett zum Beispiel, gibt's da immer.
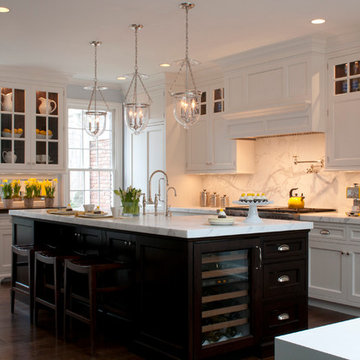
elegant timeless kitchen
Designed by Veronica Campbell of Deane Inc
Jane Bieles Photography

This kitchen features Venetian Gold Granite Counter tops, White Linen glazed custom cabinetry on the parameter and Gunstock stain on the island, the vent hood and around the stove. The Flooring is American Walnut in varying sizes. There is a natural stacked stone on as the backsplash under the hood with a travertine subway tile acting as the backsplash under the cabinetry. Two tones of wall paint were used in the kitchen. Oyster bar is found as well as Morning Fog.
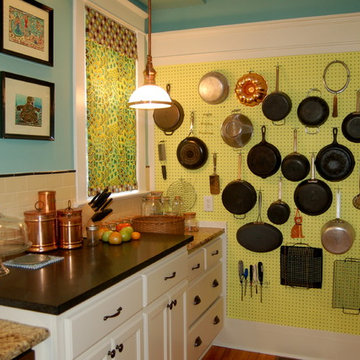
This area was the old pantry we took out to enlarge the size of the kitchen. The big question here was could I live with exposed pots and pans. Turns out it was a good thing I decided I could! I love old homes but space in the kitchen and bath are definitely lacking. This peg board solution inspired by Julia Child's kitchen was a perfect solution. I love having everything at my finger tips. The higher "bridge" cabinet unit was build especially to unite the existing cabinets. Black honed granite on the counter matches the top of the peninsula and compliments the old existing granite.
Photos and design - Dodie Hall

The kitchen area is open to the living room. The star lights are a romantic touch, they are similar to the ones at the mansion where this young couple was married.
Ken Gutmaker
369 Kitchen Design Ideas
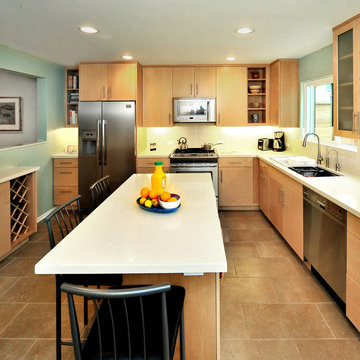
Walls were removed and a pass through created transforming a cramped kitchen/dining area into a bright open space. It now has ample storage, an island with seating, a desk area and is open to the newly repurposed dining/family room.
1

