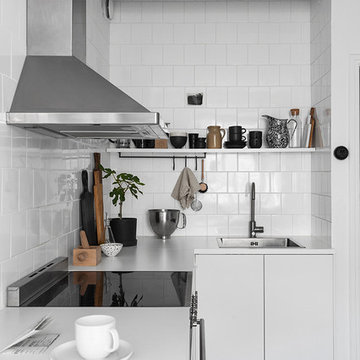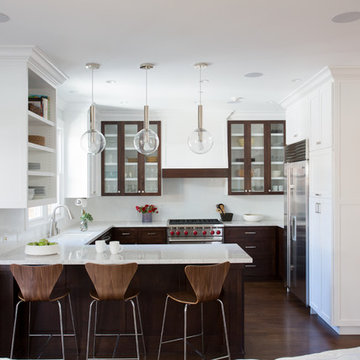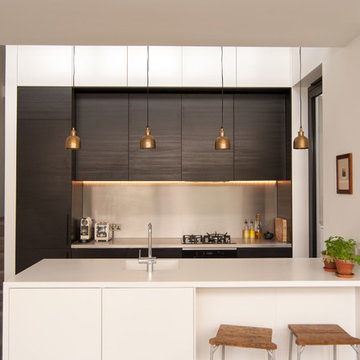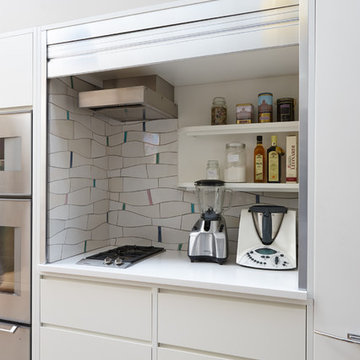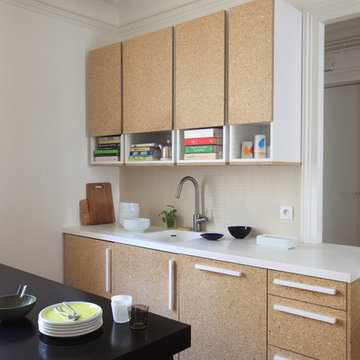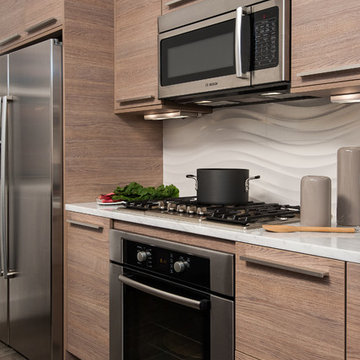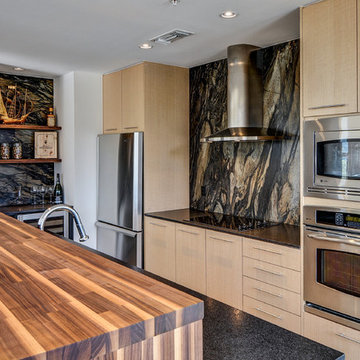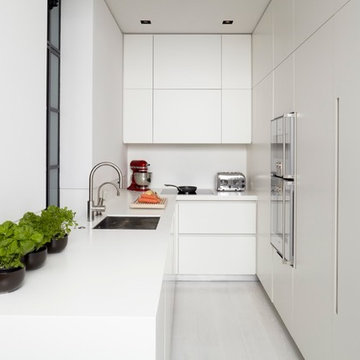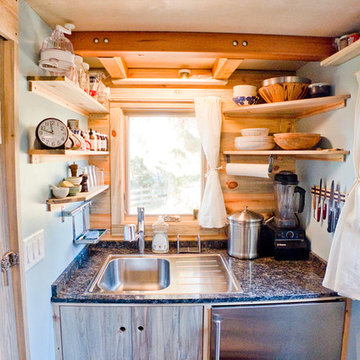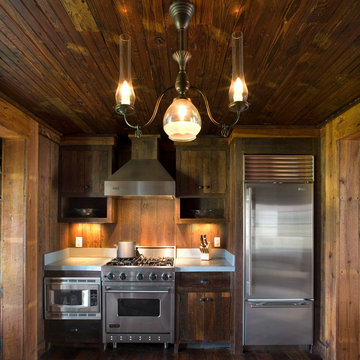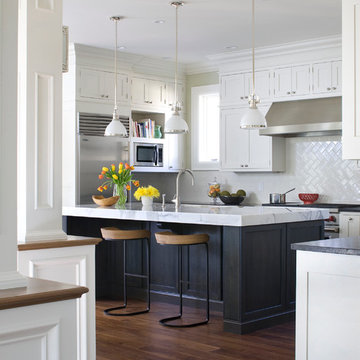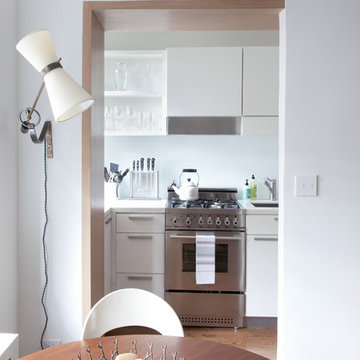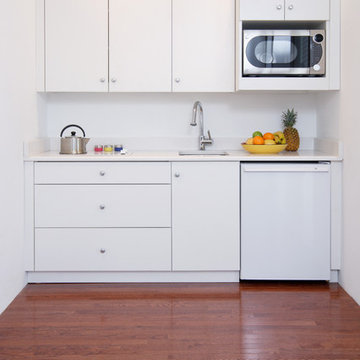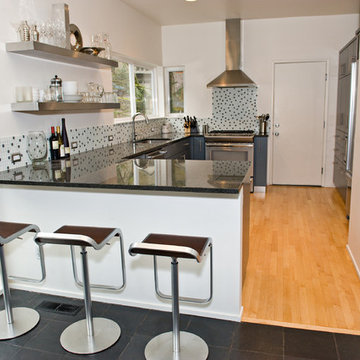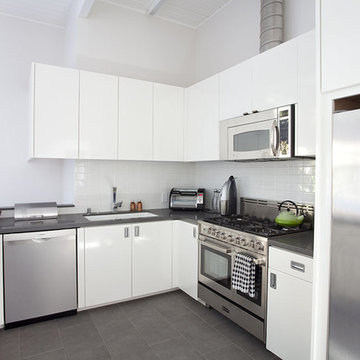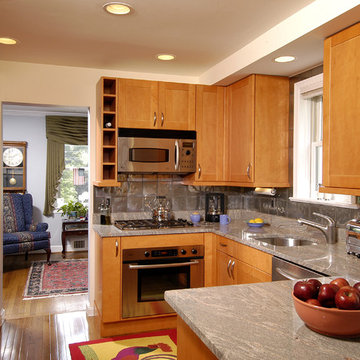811 Kitchen Design Ideas
Sort by:Popular Today
61 - 80 of 811 photos
Find the right local pro for your project

At 90 square feet, this tiny kitchen is smaller than most bathrooms. Add to that four doorways and a window and you have one tough little room.
The key to this type of space is the selection of compact European appliances. The fridge is completely enclosed in cabinetry as is the 45cm dishwasher. Sink selection and placement allowed for a very useful corner storage cabinet. Drawers and additional storage are accommodated along the existing wall space right of the rear porch door. Note the careful planning how the casings of this door are not compromised by countertops. This tiny kitchen even features a pull-out pantry to the left of the fridge.
The retro look is created by using laminate cabinets with aluminum edges; that is reiterated in the metal-edged laminate countertop. Marmoleum flooring and glass tiles complete the look.
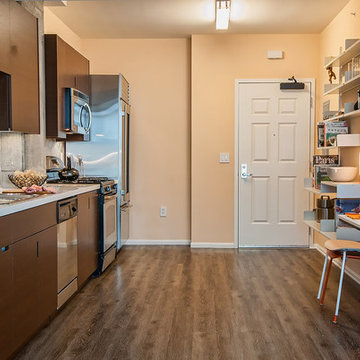
The linear kitchen and wide entrance to this apartment allows for extra storage and interest. The Vitsoe 606 Universal Shelving System by Dieter Rams allows for modular modern storage of books and housewares. The cabinet depth glass front Sub-Zero refrigerator adds interest and makes the kitchen expansive. The drop-down table has been clad in Caesarstone to match the countertops opposite. Contessa tile by Walker Zanger adds a bit of Hollywood glam to this studio apartment. Bel Air Photography
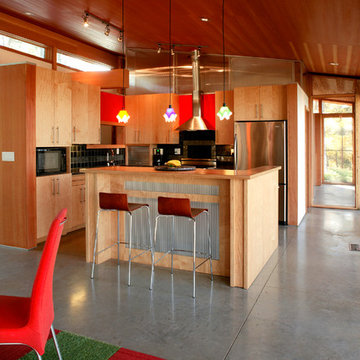
This 2,300-square-foot contemporary ranch is perched on a lake bluff preparing for take-off. The house is composed of three wing-like metal roofs, stucco walls, concrete floors, a two-story library, a screen porch and lots and lots of glass. The primary airfoil reflects the slope of the bluff and the single story extends the ground plane created by the pine-bow canopy. Translucency and spatial extension were the cornerstones of the design of this very open plan.
george heinrich
811 Kitchen Design Ideas
4
