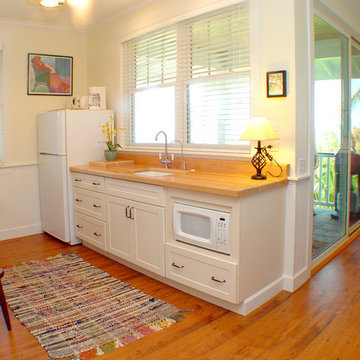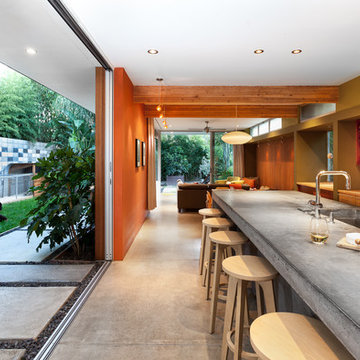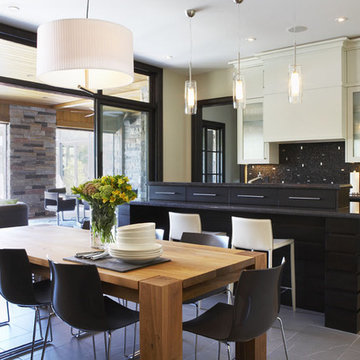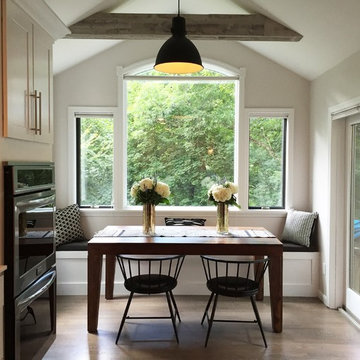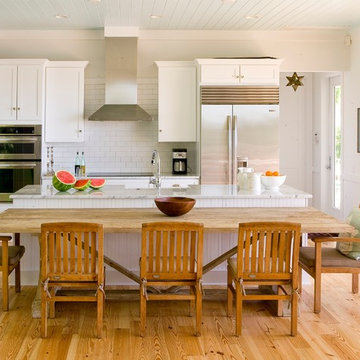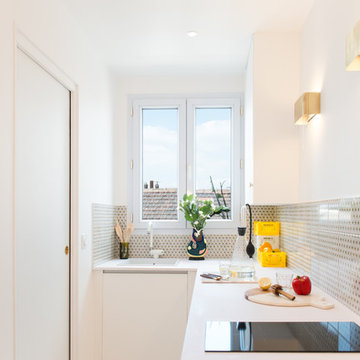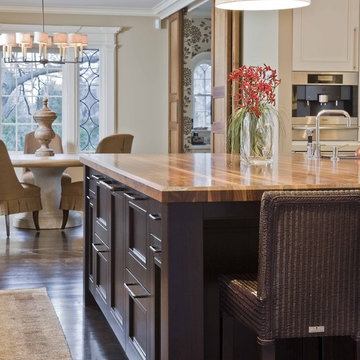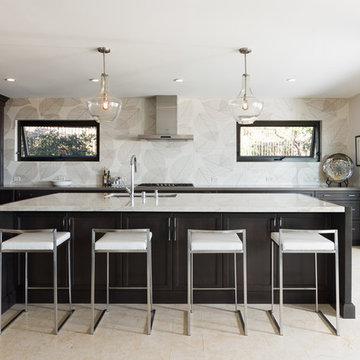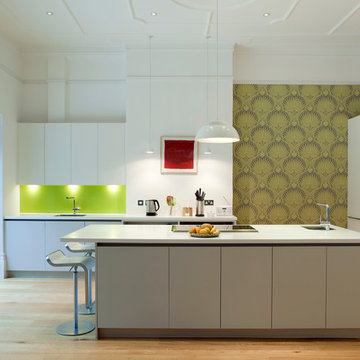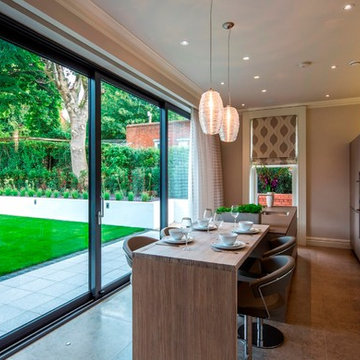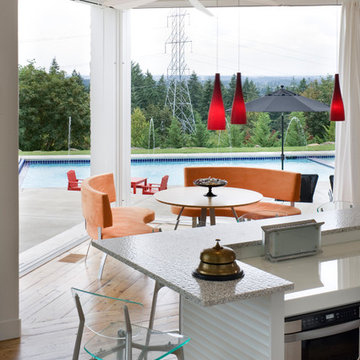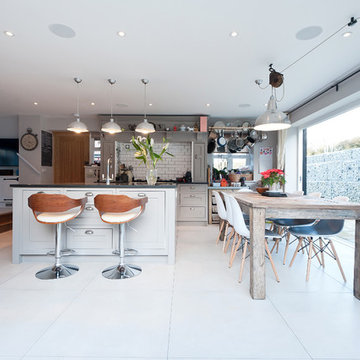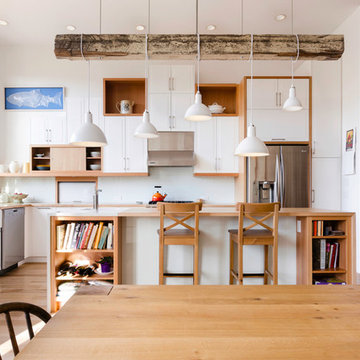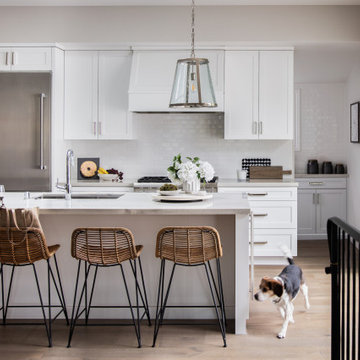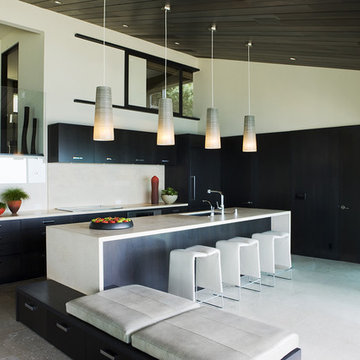386 Kitchen Design Ideas
Sort by:Popular Today
81 - 100 of 386 photos
Find the right local pro for your project
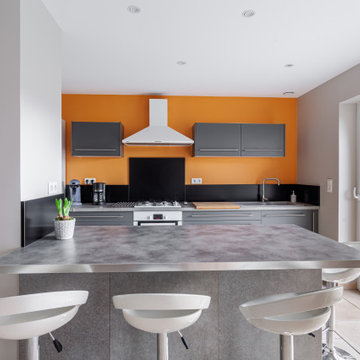
Mise en peinture plafonds avec un mat sans tension riche en huile végétale
Mise en peinture avec un acryl velours zero cov
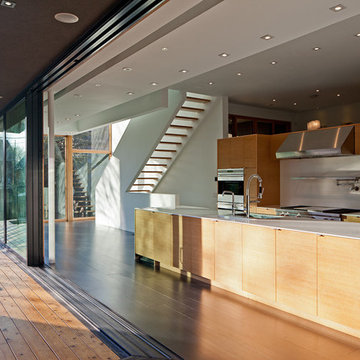
Located in Toronto’s Beaches district, 150_W addresses the challenges of maximizing southern exposure within an east-west oriented mid-lot while exploring opportunities for extended outdoor living spaces designed for the Canadian climate. The building’s plan and section is focused around a south-facing side-yard terrace creating an L-shaped cantilevered volume which helps shelter it from the winter winds while leaving it open to the warmth of the winter sun. This side terrace engages the site and home both spatially and environmentally, extending the interior living environment to a protected outdoor space for year-round use, while providing the framework for integrated passive design strategies.
Architect: nkA
Photography: Peter A. Sellar / www.photoklik.com
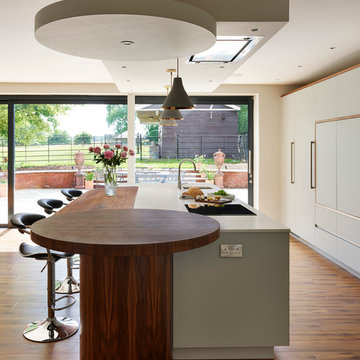
This elegant glass kitchen project was a complete refurbishment of an existing kitchen in Soulbury, Buckinghamshire.
For this project our client wanted to create a simple, elegant kitchen with clean lines that retained a sense of warmth and luxury.
To achieve their desired appearance we created a new range of glass kitchens with timber accents to soften the design.
Our client opted for a soft, warm grey in a satin glass which feels modern but not sterile.
The innovation in the product comes from our use of mitred glass end panels which means no unsightly edges on view.
The built-in tea cupboard with push-away doors allows for additional work space and functionality while keeping clutter hidden away and retaining the clean lines of the tall cabinetry.
The walnut accents extend to the island, with varying heights to break up what could be a monolithic block.
This kitchen is available in gloss or matt glass with a choice of 1,600 colours with or without timber detailing.
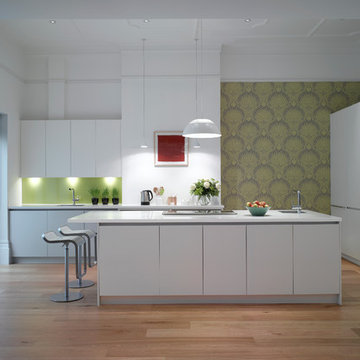
Roundhouse Urbo white matt lacquer handless kitchen with Glacier White Corian worktops and glass splashbacks colour-matched to Dulux Tarragon Glory 70YY 52/532.
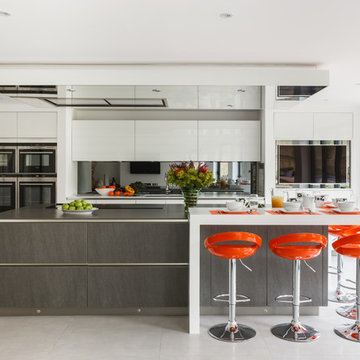
The new kitchen area sits at the rear of the house within an open-plan kitchen, living and dining space. The island has become the new gravitational point when family visit or when the couple are entertaining.
386 Kitchen Design Ideas
5
