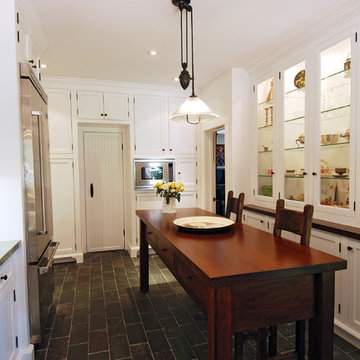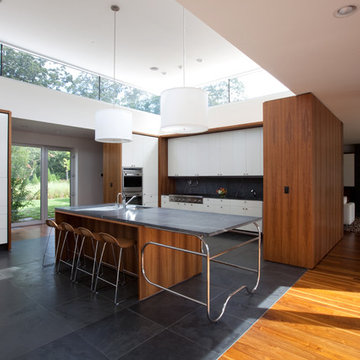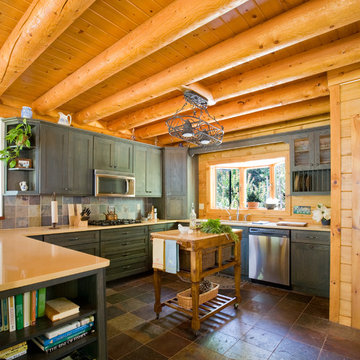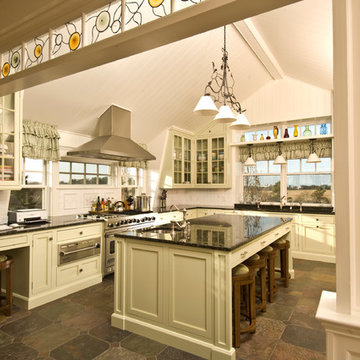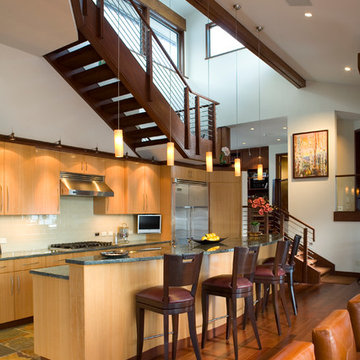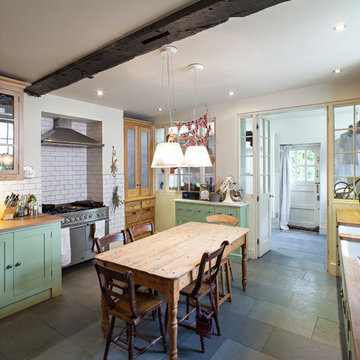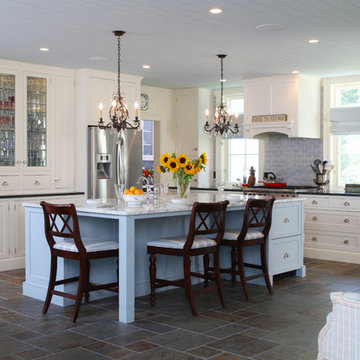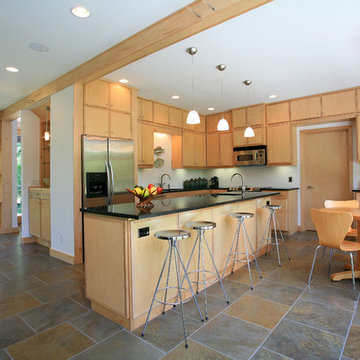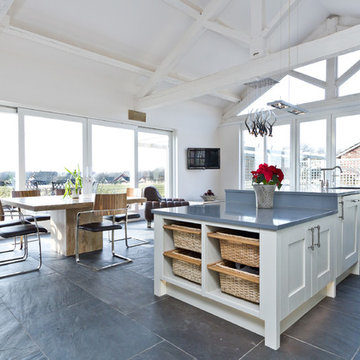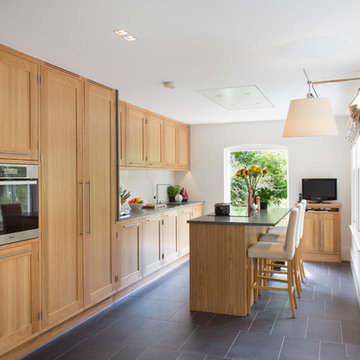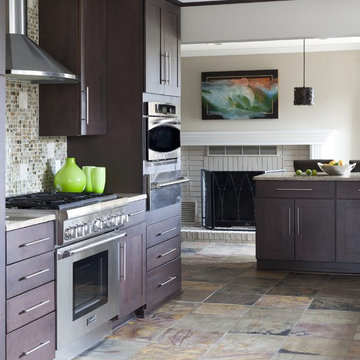49 Kitchen Design Ideas
Sort by:Popular Today
1 - 20 of 49 photos
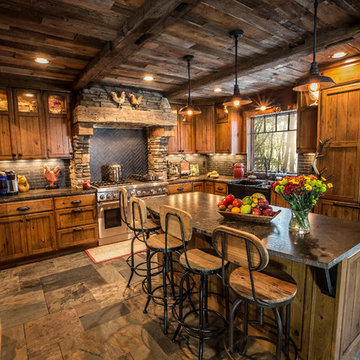
Completely custom reclaimed timber & stone veneer hood surrounding Thermador 48" professional range and hood insert. Custom distressed rustic cherry cabinetry and honed granite counter tops. Herringbone tile back splash. Reclaimed lumber ceiling and sliding barn door.
Photo by: Tom Martineau (Martineau Design)

This large kitchen in a converted schoolhouse needed an unusual approach. The owners wanted an eclectic look – using a diverse range of styles, shapes, sizes, colours and finishes.
The final result speaks for itself – an amazing, quirky and edgy design. From the black sink unit with its ornate mouldings to the oak and beech butcher’s block, from the blue and cream solid wood cupboards with a mix of granite and wooden worktops to the more subtle free-standing furniture in the utility.
Top of the class in every respect!
Photo: www.clivedoyle.com
Find the right local pro for your project
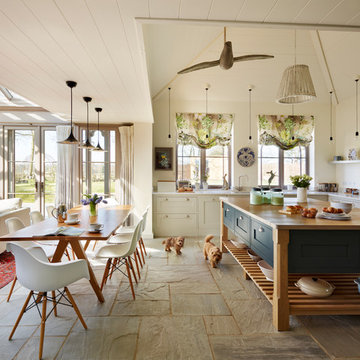
A large island occupies the centre of the room, under the vaulted ceiling. This generously sized island provides lots of extra workspace as well as a sociable area for friends and family to gather in this open plan kitchen, dining, living area. The conservatory adjoined to the kitchen enhances the general light and fresh feel of the whole design, emphasising the property's country, coastal location.

We wanted to design a kitchen that would be sympathetic to the original features of our client's Georgian townhouse while at the same time function as the focal point for a busy household. The brief was to design a light, unfussy and elegant kitchen to lessen the effects of the slightly low-ceilinged room. Jack Trench Ltd responded to this by designing a hand-painted kitchen with echoes of an 18th century Georgian farmhouse using a light Oak and finishing with a palette of heritage yellow. The large oak-topped island features deep drawers and hand-turned knobs.
Photography by Richard Brine
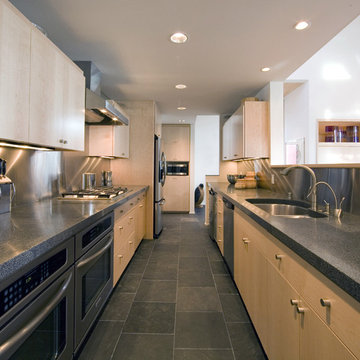
Galley style kitchen with counters of granite re-cycled from ancient streets in China. Maple cabinets keep the space light, while charcoal colored tiles ground the space.
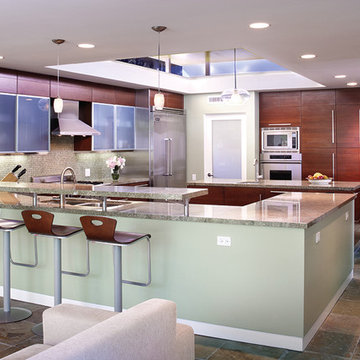
This kitchen remodel involved the demolition of several intervening rooms to create a large kitchen/family room that now connects directly to the backyard and the pool area. The new raised roof and clerestory help to bring light into the heart of the house and provides views to the surrounding treetops. The kitchen cabinets are by Italian manufacturer Scavolini. The floor is slate, the countertops are granite, and the raised ceiling is bamboo.
Design Team: Tracy Stone, Donatella Cusma', Sherry Cefali
Engineer: Dave Cefali
Photo by: Lawrence Anderson
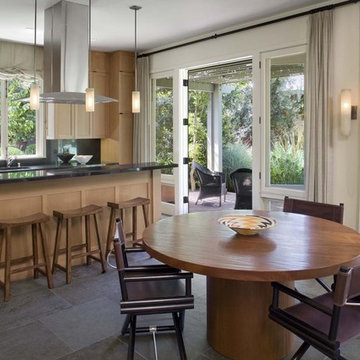
Dining + Kitchen end of Great Room in Guest House. Cathy Schwabe, AIA. Designed while at EHDD Architects. Photograph by David Wakely
49 Kitchen Design Ideas
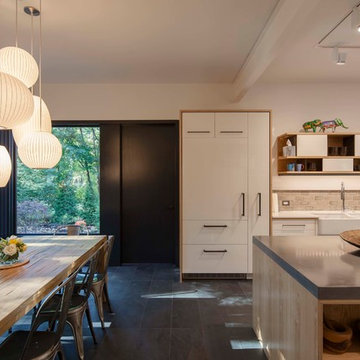
To create a kitchen with sleek lines but keep costs in check, we chose standard cabinet frames and added custom high-gloss, white lacquered facing, Baltic birch raw plywood edging, and oak veneer.
1
