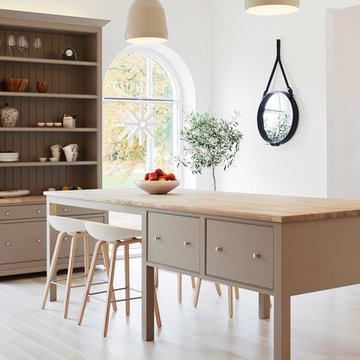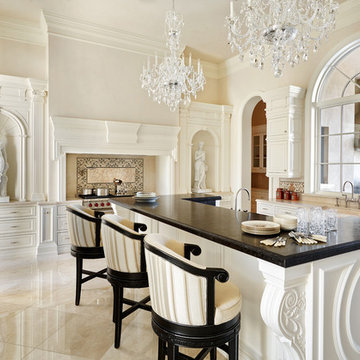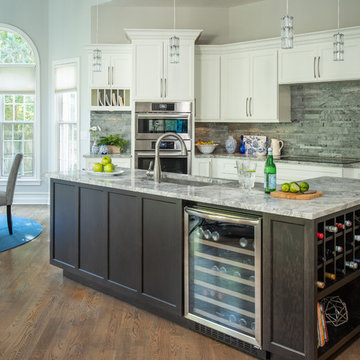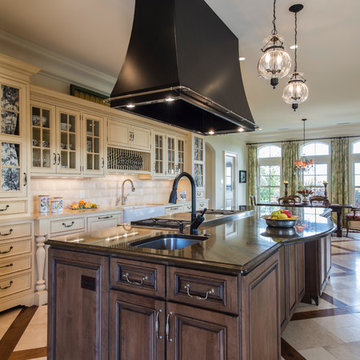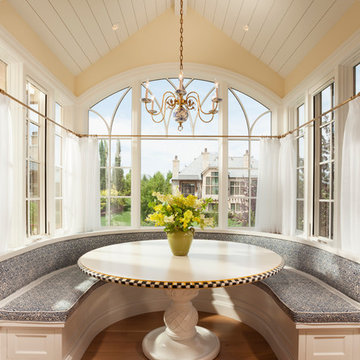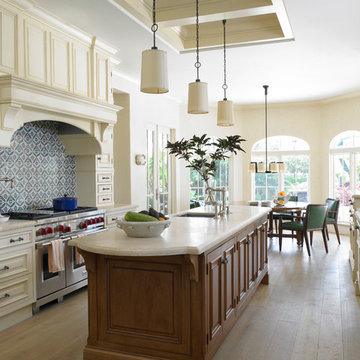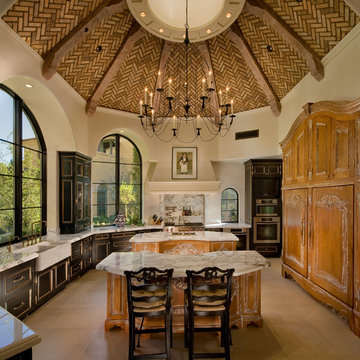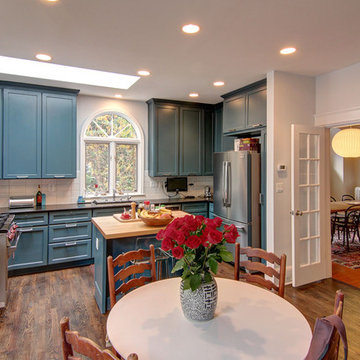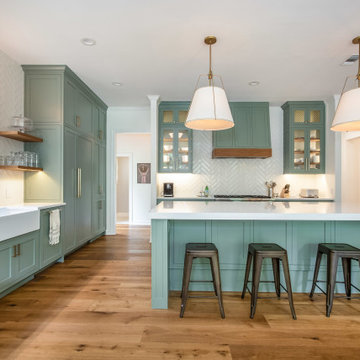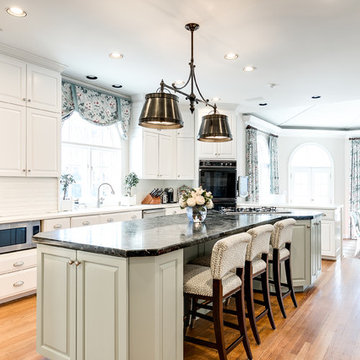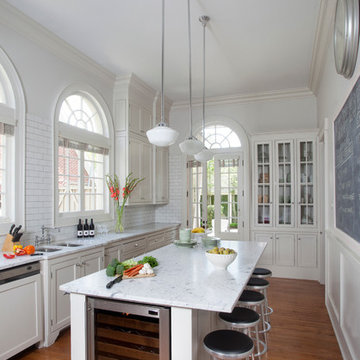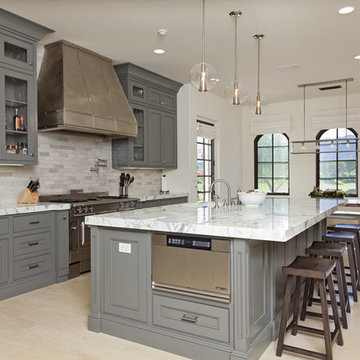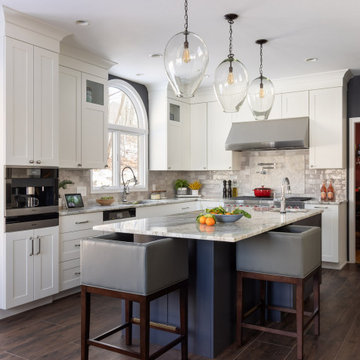476 Kitchen Design Ideas
Sort by:Popular Today
141 - 160 of 476 photos
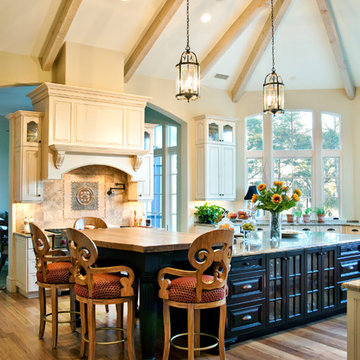
Custom built kitchen featuring distressed, glazed finishes and black island with custom built table and 2" oak countertop.
Photo by Charleston Home and Design Magazine
Kiawah, Charleston, Seabrook
Find the right local pro for your project
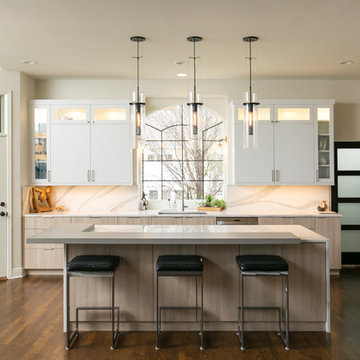
The waterfall island counter in Cambria Brittanica is stunning. The island’s second tier in Ellipse Stone brings in an industrial element. We also lightened the cabinets combining Eclipse frameless cabinets in Natural Elm on the lowers with polar white finish upper cabinets. The backsplash on the range oven allowed us to add a bit of color, incorporating a herringbone pattern and using Mews by Mutina in lead color.
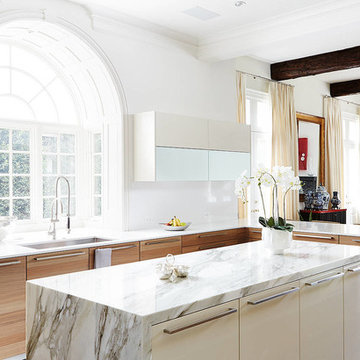
Soft modern Poggenpohl kitchen cabinets with an Allied Stone waterfall edged island featuring Calacatta Borghini marble. Jill Broussard Photography.
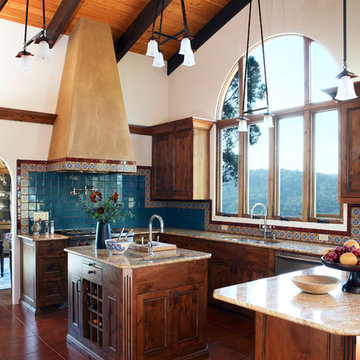
Hand-painted Mexican tile forms a spectacular backdrop for the modern stove top; the hood above is designed in keeping with the home’s rustic yet elegant feeling. The simplicity of the earth toned quartz countertops are enlivened by a brightly hued backsplash with tile accents, while the cherry custom kitchen cabinets are shown with intricate beading trim in this beautiful kitchen with high vaulted ceiling.
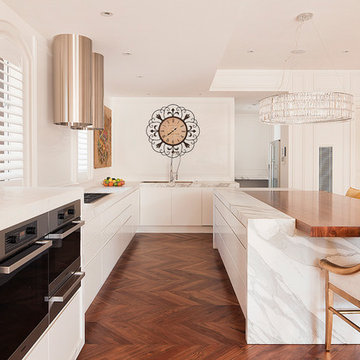
French provincial kitchen detailing the mix of lighting, hardware benchtop, granite, and integrate appliances.
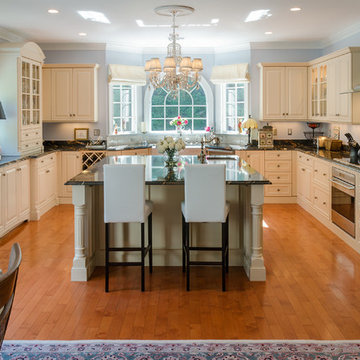
Crystal Cabinetry with Elite Door in Sandstone. Tops are Black Fusion Granite.
John Magor Photography

February and March 2011 Mpls/St. Paul Magazine featured Byron and Janet Richard's kitchen in their Cross Lake retreat designed by JoLynn Johnson.
Honorable Mention in Crystal Cabinet Works Design Contest 2011
A vacation home built in 1992 on Cross Lake that was made for entertaining.
The problems
• Chipped floor tiles
• Dated appliances
• Inadequate counter space and storage
• Poor lighting
• Lacking of a wet bar, buffet and desk
• Stark design and layout that didn't fit the size of the room
Our goal was to create the log cabin feeling the homeowner wanted, not expanding the size of the kitchen, but utilizing the space better. In the redesign, we removed the half wall separating the kitchen and living room and added a third column to make it visually more appealing. We lowered the 16' vaulted ceiling by adding 3 beams allowing us to add recessed lighting. Repositioning some of the appliances and enlarge counter space made room for many cooks in the kitchen, and a place for guests to sit and have conversation with the homeowners while they prepare meals.
Key design features and focal points of the kitchen
• Keeping the tongue-and-groove pine paneling on the walls, having it
sandblasted and stained to match the cabinetry, brings out the
woods character.
• Balancing the room size we staggered the height of cabinetry reaching to
9' high with an additional 6” crown molding.
• A larger island gained storage and also allows for 5 bar stools.
• A former closet became the desk. A buffet in the diningroom was added
and a 13' wet bar became a room divider between the kitchen and
living room.
• We added several arched shapes: large arched-top window above the sink,
arch valance over the wet bar and the shape of the island.
• Wide pine wood floor with square nails
• Texture in the 1x1” mosaic tile backsplash
Balance of color is seen in the warm rustic cherry cabinets combined with accents of green stained cabinets, granite counter tops combined with cherry wood counter tops, pine wood floors, stone backs on the island and wet bar, 3-bronze metal doors and rust hardware.
476 Kitchen Design Ideas
8
