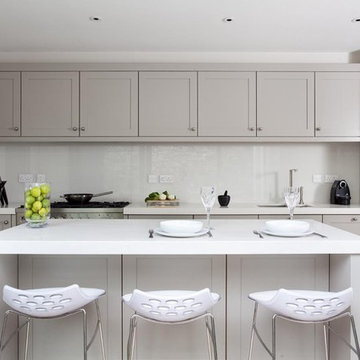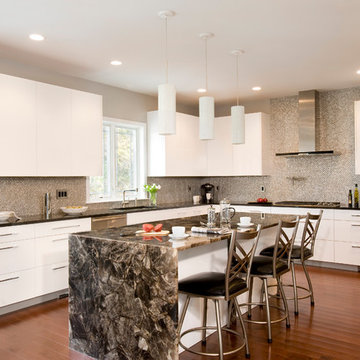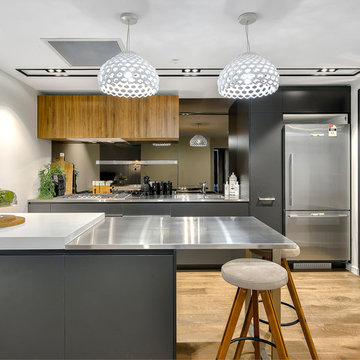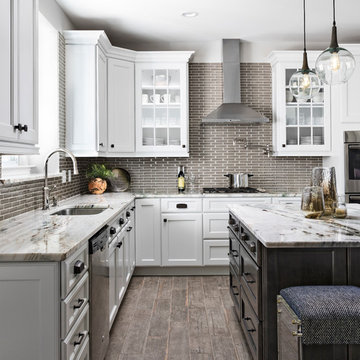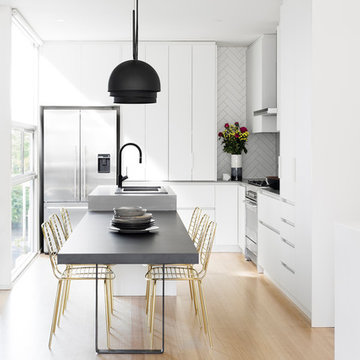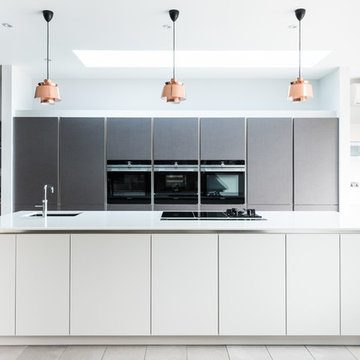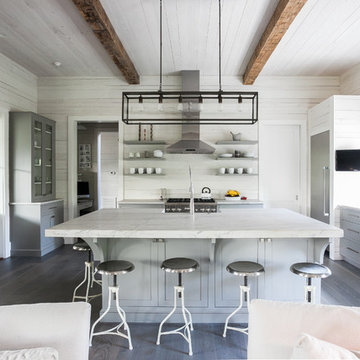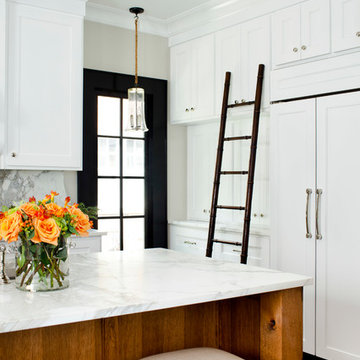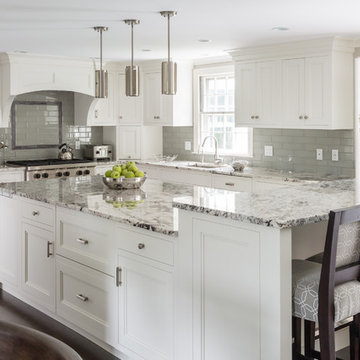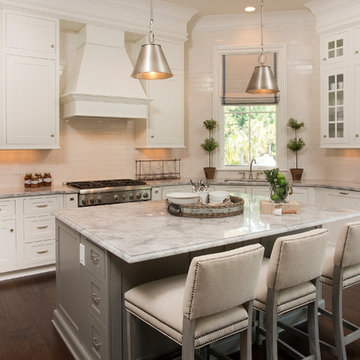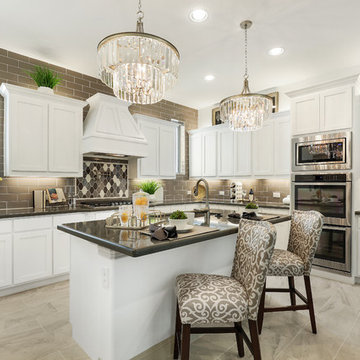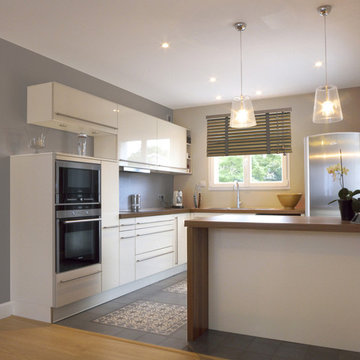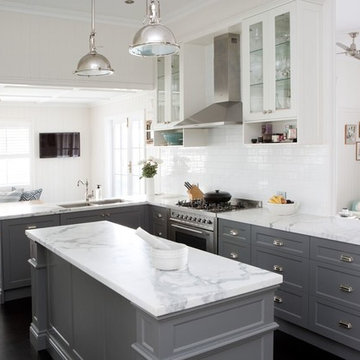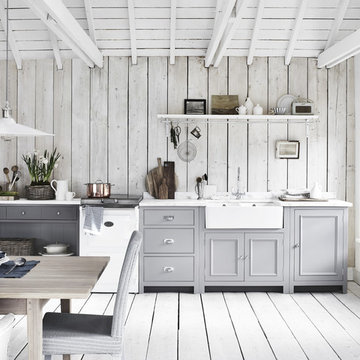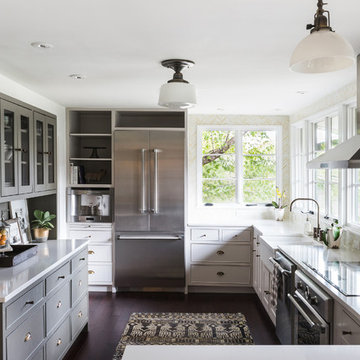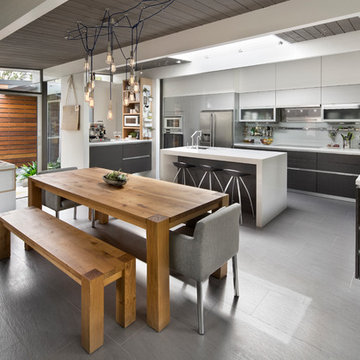458 Kitchen Design Ideas
Sort by:Popular Today
201 - 220 of 458 photos
Find the right local pro for your project
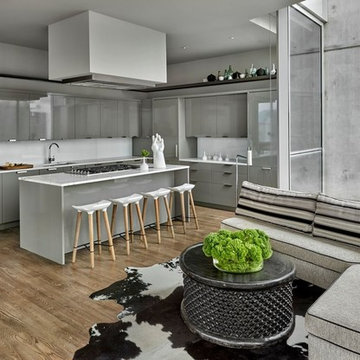
In this project, existing kitchen was reworked. Poggenpohl cabinetry was re-painted. Custom hood designed by Paul Konstant from Konstant Architecture Planning. A steel ledge was added for decorative reasons above the cabinetry.
Photo Credit: Tony Soluri
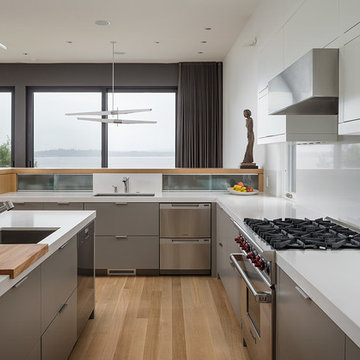
This house was designed as a second home for a Bay Area couple as a summer retreat to spend the warm summer months away from the fog in San Francisco. Built on a steep slope and a narrow lot, this 4000 square foot home is spread over 3 floors, with the master, guest and kids bedroom on the ground floor, and living spaces on the upper floor to take advantage of the views. The main living level includes a large kitchen, dining, and living space, connected to two home offices by way of a bridge that extends across the double height entry. This bridge area acts as a gallery of light, allowing filtered light through the skylights above and down to the entry on the ground level. All living space takes advantage of grand views of Lake Washington and the city skyline beyond. Two large sliding glass doors open up completely, allowing the living and dining space to extend to the deck outside. On the first floor, in addition to the guest room, a “kids room” welcomes visiting nieces and nephews with bunk beds and their own bathroom. The basement level contains storage, mechanical and a 2 car garage.
Photographer: Aaron Leitz
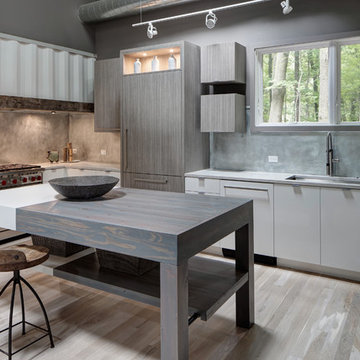
The peeks of container throughout the home are a nod to its signature architectural detail. Bringing the outdoors in was also important to the homeowners and the designers were able to harvest trees from the property to use throughout the home. Natural light pours into the home during the day from the many purposefully positioned windows, but the LED accents and extraordinary hand-made fixtures sprinkled throughout act as art pieces and set the retreat aglow in the evening hours. Moving right through to the home’s open living and kitchen area allows for easy entertaining.
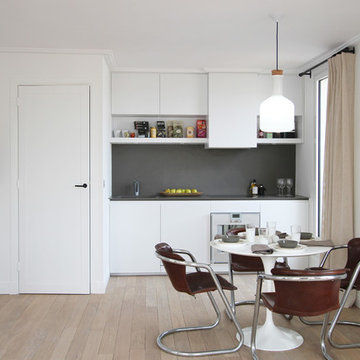
Completely renovated 1 bedroom apartment, in the heart of the St germain des Pres neighborhood in Paris.
458 Kitchen Design Ideas
11
