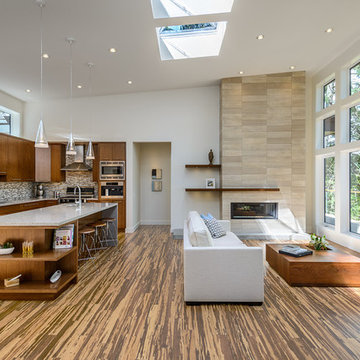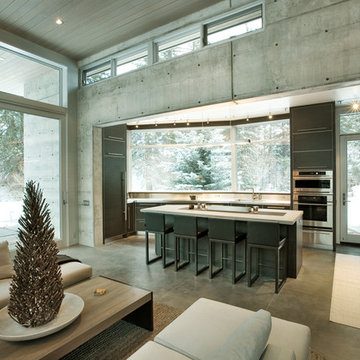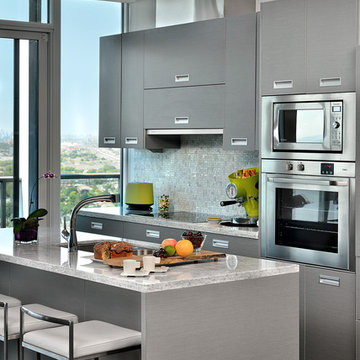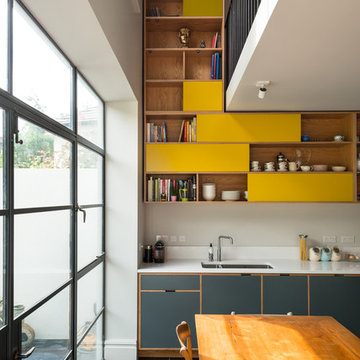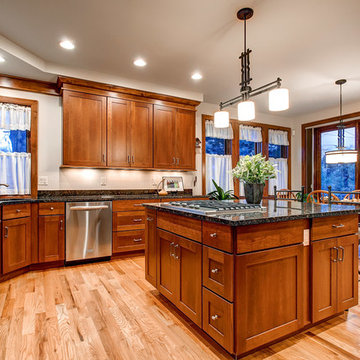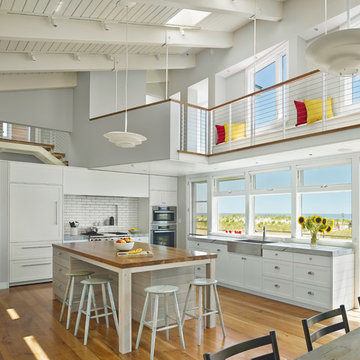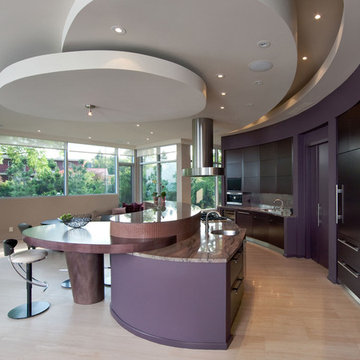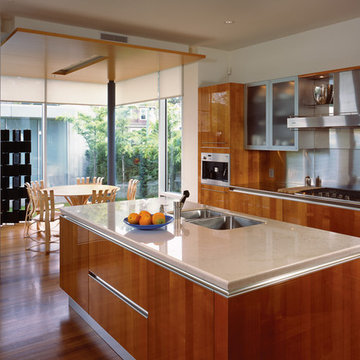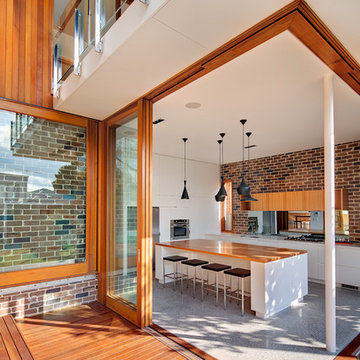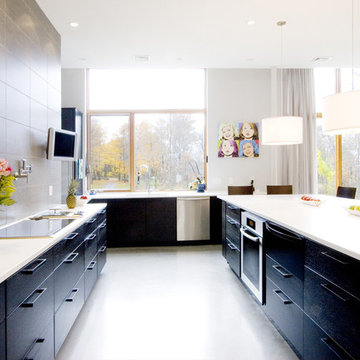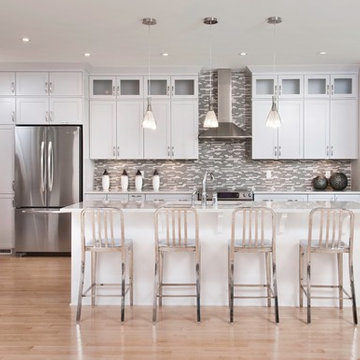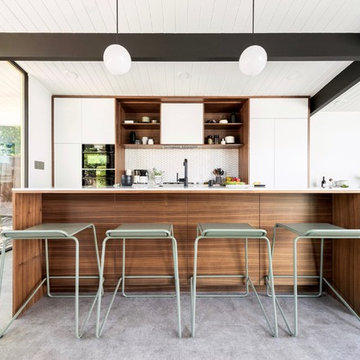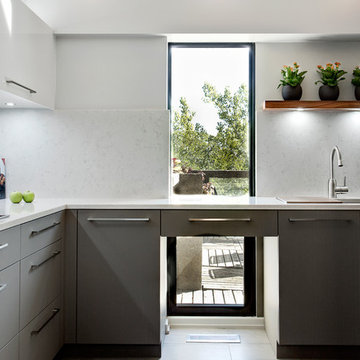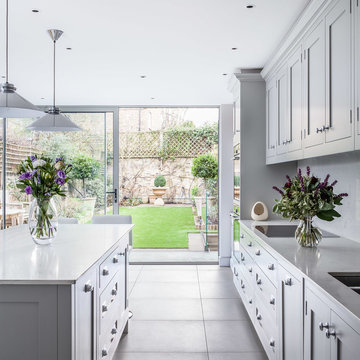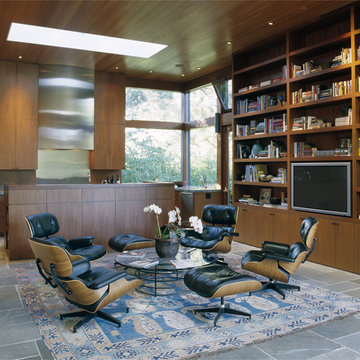281 Kitchen Design Ideas
Sort by:Popular Today
41 - 60 of 281 photos

Our brief was to create a calm, modern country kitchen that avoided cliches - and to intrinsically link to the garden. A weekend escape for a busy family who come down to escape the city, to enjoy their art collection, garden and cook together. The design springs from my neuroscience research and is based on appealing to our hard wired needs, our fundamental instincts - sociability, easy movement, art, comfort, hearth, smells, readiness for visitors, view of outdoors and a place to eat.
The key design innovation was the use of soft geometry, not so much in the planning but in the three dimensionality of the furniture which grows out of the floor in an organic way. The soft geometry is in the profile of the pieces, not in their footprint. The users can stroke the furniture, lie against it and feel its softness, all of which helps the visitors to kitchen linger and chat.
The fireplace is located in the middle between the cooking zone and the garden. There is plenty of room to draw up a chair and just sit around. The fold-out doors let the landscape into the space in a generous way, especially on summer days when the weather makes the indoors and outdoors come together. The sight lines from the main cooking and preparation island offer views of the garden throughout the seasons, as well as people coming into the room and those seating at the table - so it becomes a command position or what we call the sweet spot. This often results in there being a family competition to do the cooking.
The woods are Canadian Maple, Australian rosewood and Eucalyptus. All appliances are Gaggenau and Fisher and Paykel.
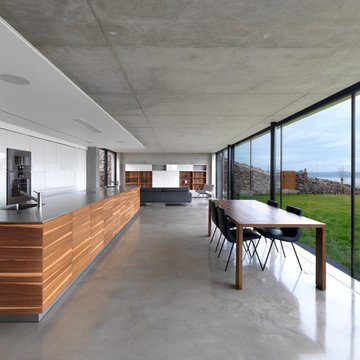
Photography: Charles Hosea
For any technical questions please contact the practice: architecture@loyn.co.uk
Find the right local pro for your project
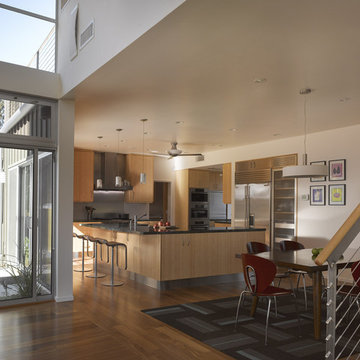
view of kitchen with dining area and stair in foreground, showing kitchen location with visual connection to all living spaces.
Ken Gutmaker photographer
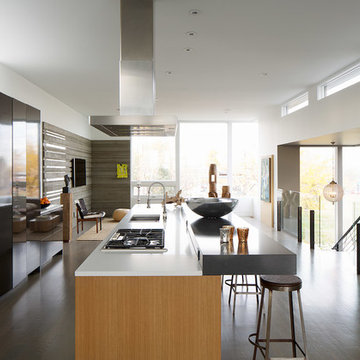
Location: Denver, CO, USA
THE CHALLENGE: Create a unique and inventive space that supported the client’s beloved art collection.
THE SOLUTION: A neutral color palette, with textural interest is used throughout the home to serve as supporting elements to the artwork. Natural finishes were added to contrast the homes existing modern aesthetic, creating a warm, rustic, yet progressive home.
Dado Interior Design
DAVID LAUER PHOTOGRAPHY
281 Kitchen Design Ideas
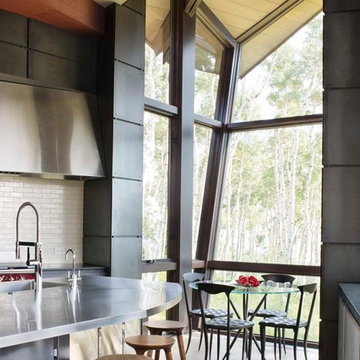
This awe-inspiring custom home overlooks the Vail Valley from high on the mountainside. Featuring Vintage Woods siding, ceiling decking, timbers, fascia & soffit as well as custom metal paneling in both interior and exterior application. The metal is mounted to a custom grid mounting system for ease of installation. ©Kimberly Gavin Photography 2016 970-524-4041 www.vintagewoodsinc.net
3
