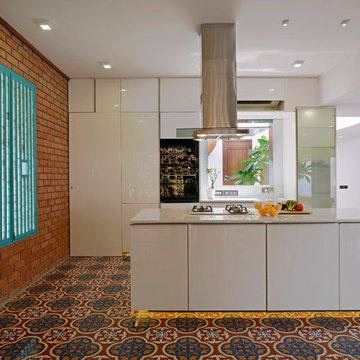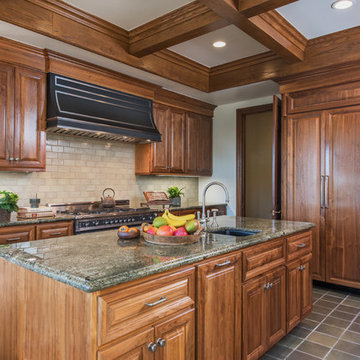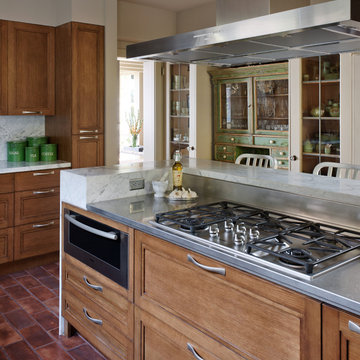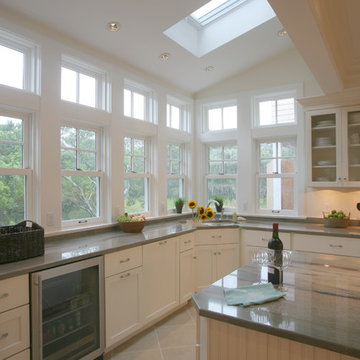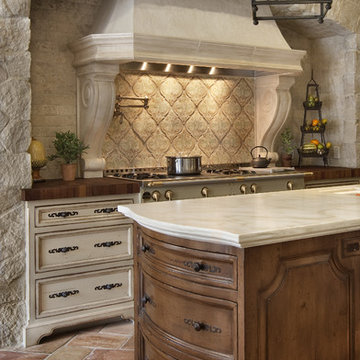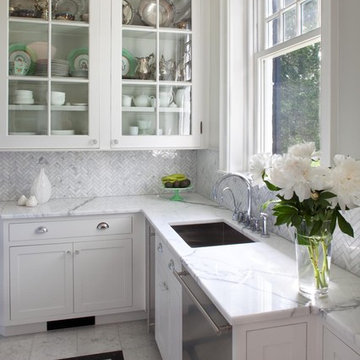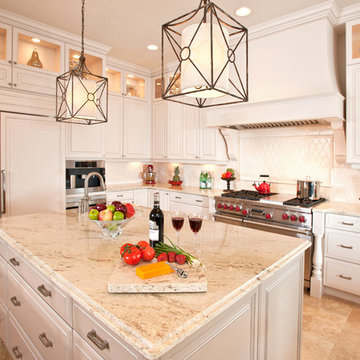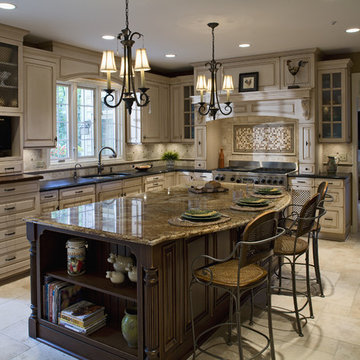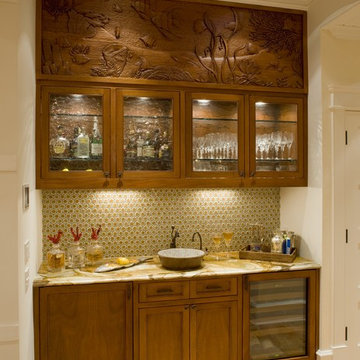279 Kitchen Design Ideas
Sort by:Popular Today
1 - 20 of 279 photos
Find the right local pro for your project
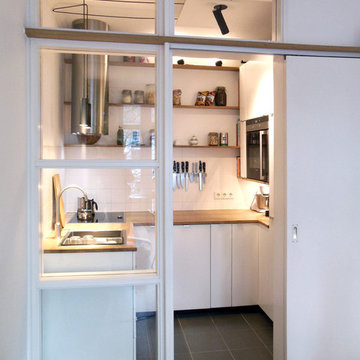
Die abtrennbare, jedoch durch große Fenster und die Schiebetür offen wirkende Aufteilung des Raumes am Fenstergegenüberliegenden Ende des Esszimmers gewährt großzügige Einblicke in die neue Küche.
Der so ständig einzusehende Teil des neuen Interiors ist bewußt offen und leicht gestaltet.
Nur die Dunstabzugshaube bildet das optische Gegengewicht zu den beinahe raumhohen Küchenschränken in der nicht-sichtbaren Raumecke rechts. Schubladen, Eckrondells, Apothekerauszüge sorgen zusammen mit den großen Schränken für überraschend viel Stauraum auf der geringen Grundfläche.
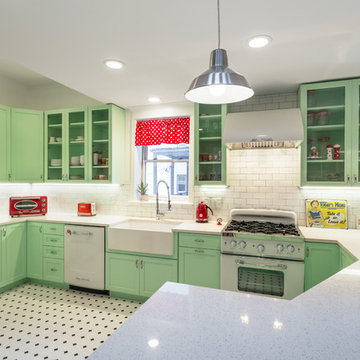
A retro 1950’s kitchen featuring green custom colored cabinets with glass door mounts, under cabinet lighting, pullout drawers, and Lazy Susans. To contrast with the green we added in red window treatments, a toaster oven, and other small red polka dot accessories. A few final touches we made include a retro fridge, retro oven, retro dishwasher, an apron sink, light quartz countertops, a white subway tile backsplash, and retro tile flooring.
Home located in Humboldt Park Chicago. Designed by Chi Renovation & Design who also serve the Chicagoland area and it's surrounding suburbs, with an emphasis on the North Side and North Shore. You'll find their work from the Loop through Lincoln Park, Skokie, Evanston, Wilmette, and all of the way up to Lake Forest.
For more about Chi Renovation & Design, click here: https://www.chirenovation.com/
To learn more about this project, click here: https://www.chirenovation.com/portfolio/1950s-retro-humboldt-park-kitchen/
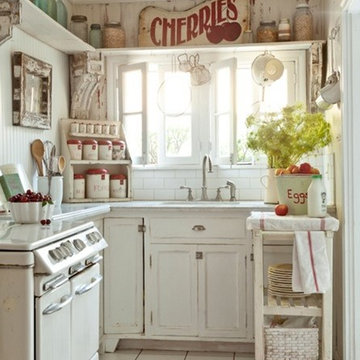
Photos by Mark Lohman and styled by Sunday Henrickson for Tumbleweed & Dandelion.
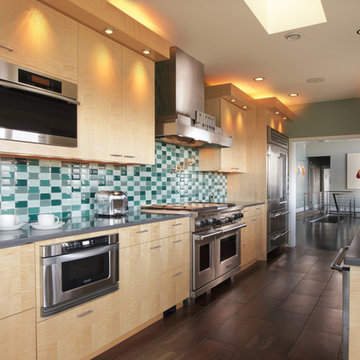
The clients live in a beautiful view home in the northwest hills above Portland, Oregon. Their corridor kitchen had dark “Craftsman” style cabinets with a dark granite tile countertop and “grids” on the two large windows. They wanted was contemporary design that would enhance their enjoyment of the kitchen, as they love to cook and entertain family and friends.
We replaced the two large windows to eliminate the “grids”. Selecting the quartered / figured sycamore veneer wood for the custom cabinets provided the light, sleek, contemporary look they wanted. Better recessed lighting for work tasks, under cabinet lighting and ambient up lighting created a softer feel for the space.
Two undermount stainless steel sinks in Fieldstone solid surface creates work stations for two cooks. The 2” x 4” glass tiles in four glorious shades of aqua to emerald for the full backsplash continued a ribbon of tiles around the kitchen and nook. Radiant floor heating keeps their tile floor warm in the winter months and provides easy maintenance.
Custom curved “floating” glass shelves hold the clients stainless steel pepper mill collection. A custom glass round table built specifically for the nook was the finishing touch to this gourmet kitchen.
279 Kitchen Design Ideas
1

