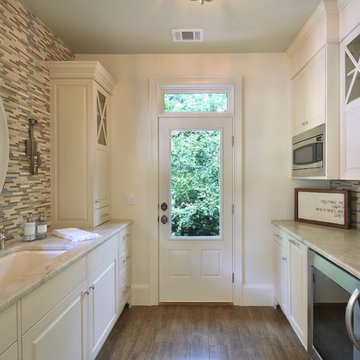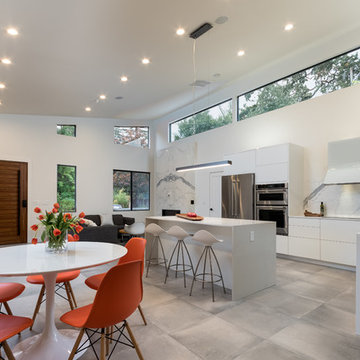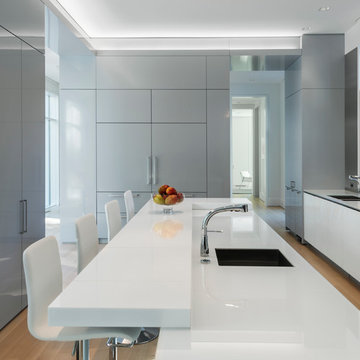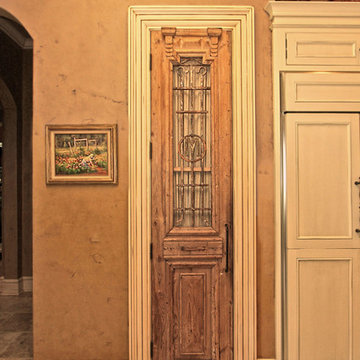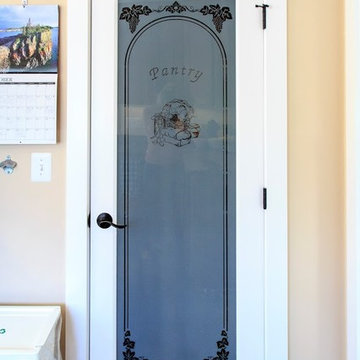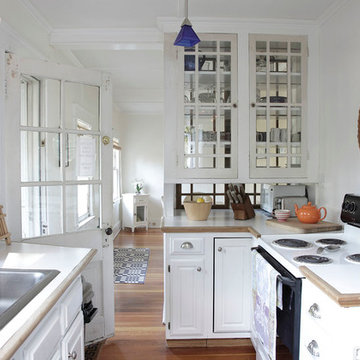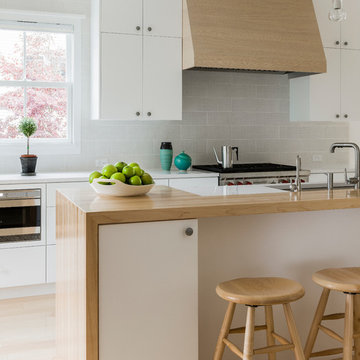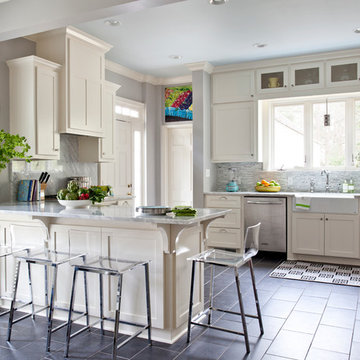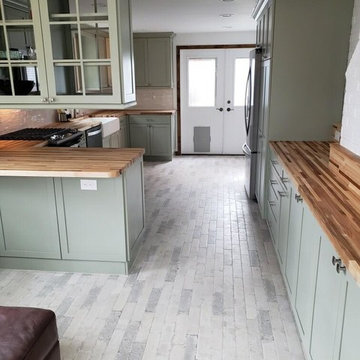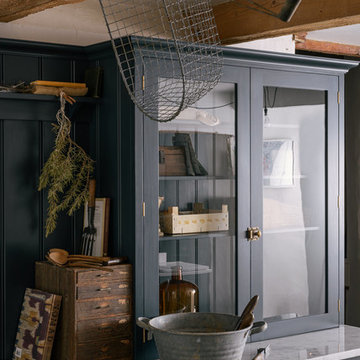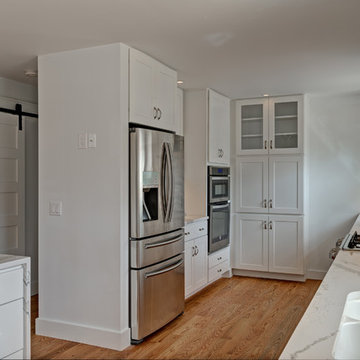2,919 Kitchen Design Ideas
Sort by:Popular Today
81 - 100 of 2,919 photos

Creating access to a new outdoor balcony, architect Mary Cerrone replaced the window with a full-pane glass door. The challenge of a narrow thoroughfare was overcome by implementing a sliding screen, which when opened slides into a pocket behind the refrigerator.
By placing a focal point of bright color in the doorway, the room gains a feeling of greater depth, while the dying process of the wood mirrors that of the cabinetry.
Door Hardware: Flat Track Series, barndoorhardware.com
Photo: Adrienne DeRosa Photography © 2013 Houzz
Design: Mary Cerrone

An airy and light feeling inhabits this kitchen from the white walls to the white cabinets to the bamboo countertop and to the contemporary glass pendant lighting. Glass subway tile serves as the backsplash with an accent of organic leaf shaped glass tile over the cooktop. The island is a two part system that has one stationary piece closes to the window shown here and a movable piece running parallel to the dining room on the left. The movable piece may be moved around for different uses or a breakfast table can take its place instead. LED lighting is placed under the cabinets at the toe kick for a night light effect. White leather counter stools are housed under the island for convenient seating.
Michael Hunter Photography
Find the right local pro for your project
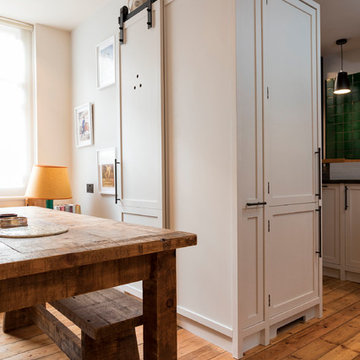
Central storage unit that comprises of a bespoke pull-out larder system and hoses the integrated fridge/freezer and further storage behind the top hung sliding door.
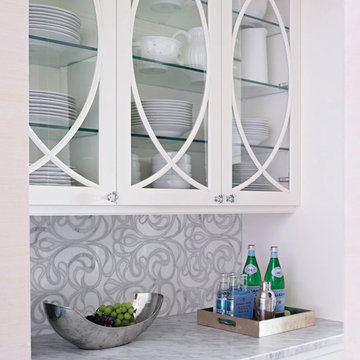
This classic white, small but spacious, galley kitchen was created by Bilotta designer, Tom Vecchio featuring Rutt Classic cabinetry in a shaker style door in white paint. The apartment overlooks Central Park so in order to take advantage of the breathtaking views Tom eliminated the cabinetry above the sink, as the original kitchen had been designed. The decorative shallow shelves mimic the custom curved mullion glass doors. The hardware is a mix of crystal knobs for the wall cabinets and polished chrome knobs and pulls for the bases and appliances, all by Top Knobs. Another great feature of this small kitchen is the Carrara marble countertop that extends beyond the sink to create a sitting area near the kitchen complete with Klismo-style chairs. The backsplash is Artistic Tile’s Chateau Danse Mosaic Blanc in Thassos and Calcatta Gold. Appliances are by Miele except for the refrigerator which is Subzero. The stainless steel undermount sink is by Franke and the faucet is the Julia collection by Waterworks in polished chrome.
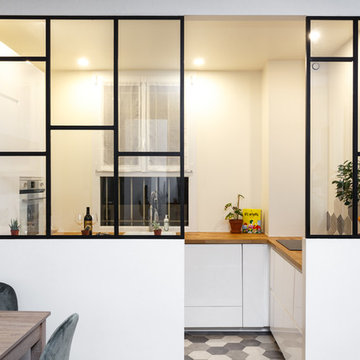
Le nouvel espace cuisine au design épuré accueille des meubles Ikea blanc brillant associés à un carrelage aux motifs géométriques blancs et gris.
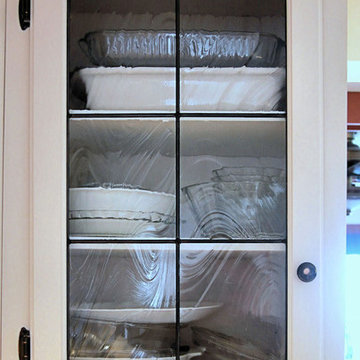
A bit better view...
Please note how we, and with our customer help a few quick measurements went the extra mile & used the existing shelf heights to ensure all the Horizontal Lead Came lined up.. It was well worth the effort to not create extra clutter with horizontal lines...
This project required three different sizes, which is no problem for us... The far left panel measured - 7-5/8" x 24-1/16", the next panel to the right of the Micro-Wave measured - 5-5/8" x 24-1/16", and the panel on the far right measured - 14-7/16" x 24-5/16".
.
All the Glass used was Spectrum Glass BR/CLEAR Clear Baroque. We finished the panels off with Dark Antique Patina Lead Came, which was a great match to their Oil-Rubbed Bronze hardware.
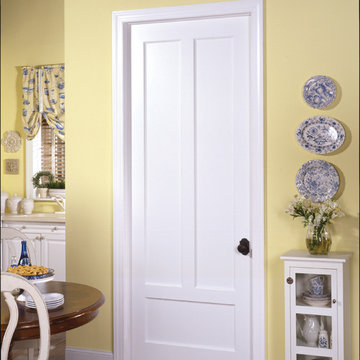
This traditional style 3-Panel door features two long vertical panels on top with a bottom horizontal panel. Beautiful and durable with uncomplicated style, you’ll notice the quality and attention to detail. This eco-friendly door is created from recycled and recovered wood fiber and it won’t shrink, expand or warp, even when exposed to the environment. It has an exceptionally smooth surface for painting and is also available for closets, pocket doors, fire doors and barn doors.
This door is made to order and is built to size. It is a perfect choice for custom size openings, including hvac closets, custom cabinets and more. Stile and rail construction ensures true square corners and a proven hardwood edge system make it designed to last. A wide selection of door knobs and levers, as well as a variety of paint colors, carefully chosen to coordinate with most interior doorjambs and moldings are available.
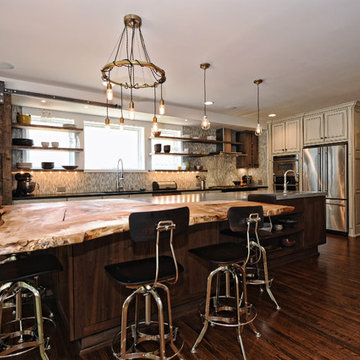
Spalted Maple & Concrete Island.
Sliding Barn Door conceals pantry.
Photo by Matthew Benham
Photo by Matthew Benham
2,919 Kitchen Design Ideas
5
