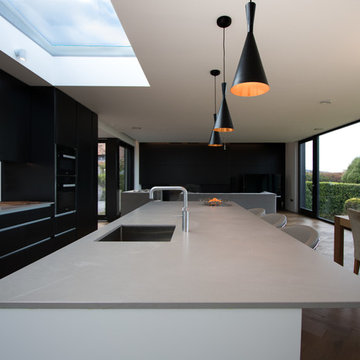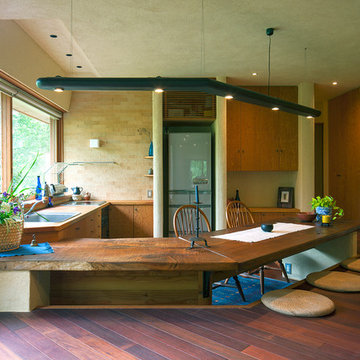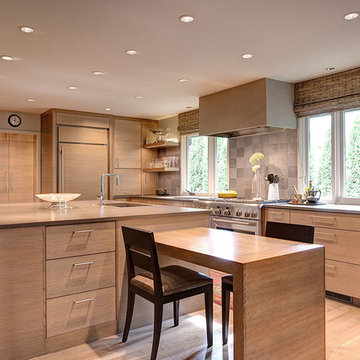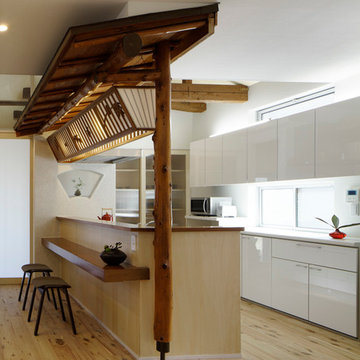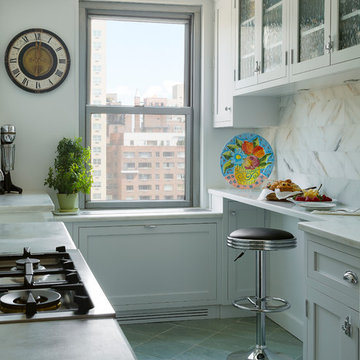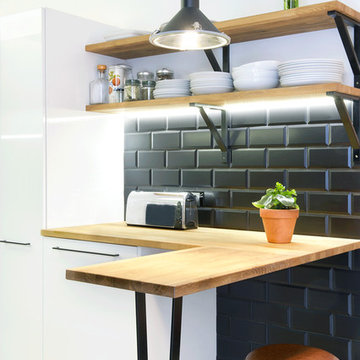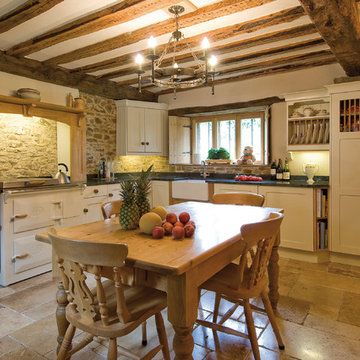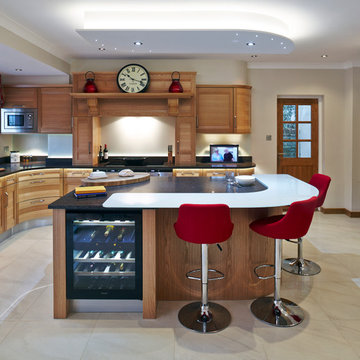4,829 Kitchen Design Ideas
Sort by:Popular Today
81 - 100 of 4,829 photos
Find the right local pro for your project

Set within the Carlton Square Conservation Area in East London, this two-storey end of terrace period property suffered from a lack of natural light, low ceiling heights and a disconnection to the garden at the rear.
The clients preference for an industrial aesthetic along with an assortment of antique fixtures and fittings acquired over many years were an integral factor whilst forming the brief. Steel windows and polished concrete feature heavily, allowing the enlarged living area to be visually connected to the garden with internal floor finishes continuing externally. Floor to ceiling glazing combined with large skylights help define areas for cooking, eating and reading whilst maintaining a flexible open plan space.
This simple yet detailed project located within a prominent Conservation Area required a considered design approach, with a reduced palette of materials carefully selected in response to the existing building and it’s context.
Photographer: Simon Maxwell
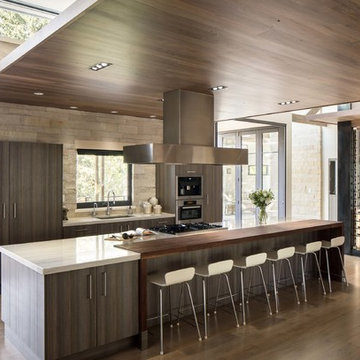
Interior Design: Beth Armijo, Armijo Design Group (armijodesigngroup.com) Kitchen Design: Terri Rose, Exquisite Kitchen Design (myekdesign.com) Contractor: Steven Hillson, Boa Construction (boaaaa.com) Photography: David Lauer (davidlauerphotography.com)
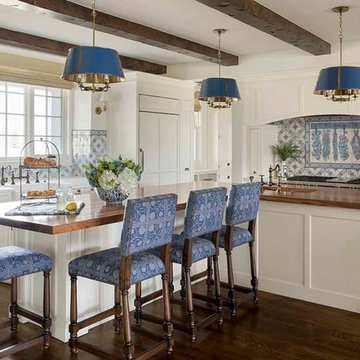
This newly constructed farmhouse sits on five beautiful acres. This kitchen, with its hand painted tiles, walnut and carrara countertops and hand forged brass light fixtures, meets the everyday needs of a busy family. The classic farmhouse elements bring warmth to the hub of the home. Eric Roth Photography
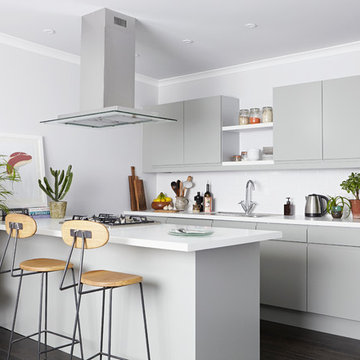
This light-filled open-plan kitchen is finished in calming light grey handleless cabinets and Duropal laminate worktop. This inexpensive design maximises the space, with a peninsula island providing additional countertop and dining space.
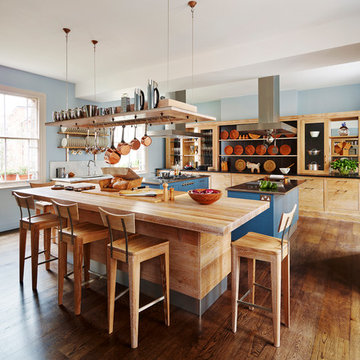
Hawkesmoor No.112 Walls.
Bridge Blue No.222 and Mid Wedgwood No.113 Kitchen Cabinets.
Smallbone Brasserie Kitchen.
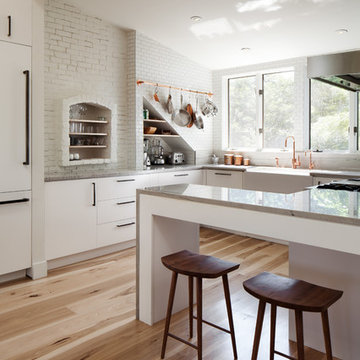
Wide plank hickory flooring warms up a white kitchen. Floors sawn in the USA and available mill-direct from Hull Forest Products, 1-800-928-9602. Nationwide shipping. www.hullforest.com.
Photo by Matt Delphenich Architectural Photography

The design of this home was driven by the owners’ desire for a three-bedroom waterfront home that showcased the spectacular views and park-like setting. As nature lovers, they wanted their home to be organic, minimize any environmental impact on the sensitive site and embrace nature.
This unique home is sited on a high ridge with a 45° slope to the water on the right and a deep ravine on the left. The five-acre site is completely wooded and tree preservation was a major emphasis. Very few trees were removed and special care was taken to protect the trees and environment throughout the project. To further minimize disturbance, grades were not changed and the home was designed to take full advantage of the site’s natural topography. Oak from the home site was re-purposed for the mantle, powder room counter and select furniture.
The visually powerful twin pavilions were born from the need for level ground and parking on an otherwise challenging site. Fill dirt excavated from the main home provided the foundation. All structures are anchored with a natural stone base and exterior materials include timber framing, fir ceilings, shingle siding, a partial metal roof and corten steel walls. Stone, wood, metal and glass transition the exterior to the interior and large wood windows flood the home with light and showcase the setting. Interior finishes include reclaimed heart pine floors, Douglas fir trim, dry-stacked stone, rustic cherry cabinets and soapstone counters.
Exterior spaces include a timber-framed porch, stone patio with fire pit and commanding views of the Occoquan reservoir. A second porch overlooks the ravine and a breezeway connects the garage to the home.
Numerous energy-saving features have been incorporated, including LED lighting, on-demand gas water heating and special insulation. Smart technology helps manage and control the entire house.
Greg Hadley Photography
4,829 Kitchen Design Ideas

Hand-made pippy oak kitchen with 'Pegasus' granite worktops. The freestanding island unit is painted in Farrow & Ball 'Green Smoke' with a distressed finish.
5
