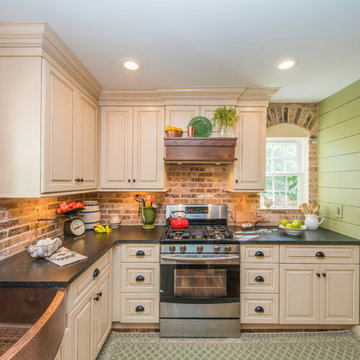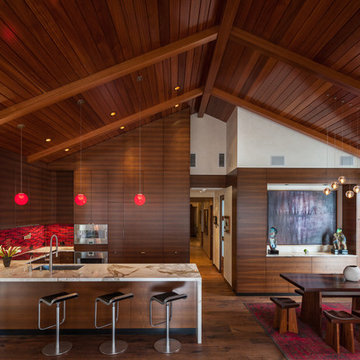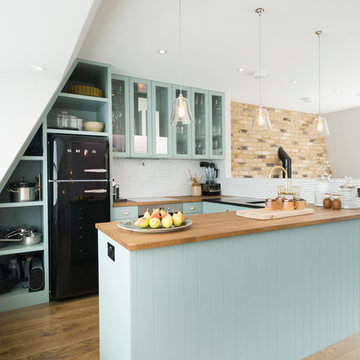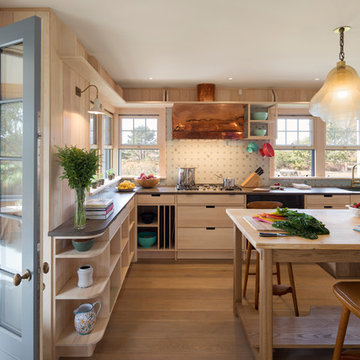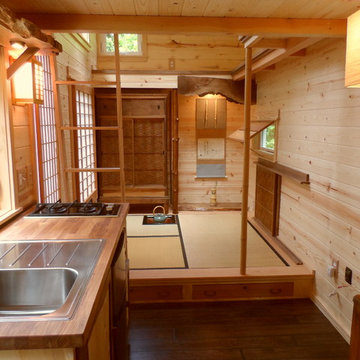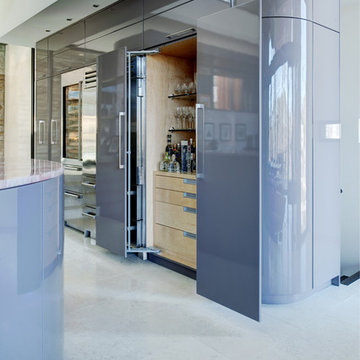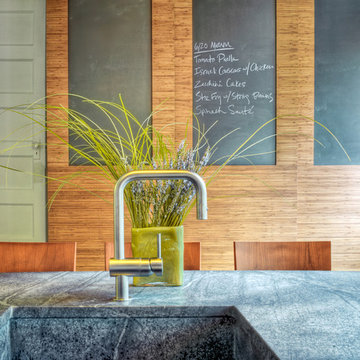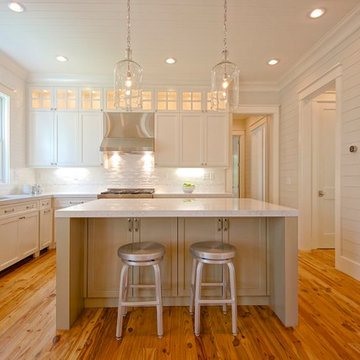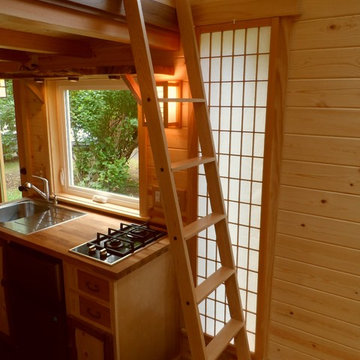173 Kitchen Design Ideas
Sort by:Popular Today
1 - 20 of 173 photos

Photos by William Quarles.
Designed by Homeowner and Robert Paige Cabinetry.
Built by Robert Paige Cabinetry.
Find the right local pro for your project

Custom cabinetry by Warmington & North
Architect: Hoedemaker Pfeiffer
Photography: Haris Kenjar
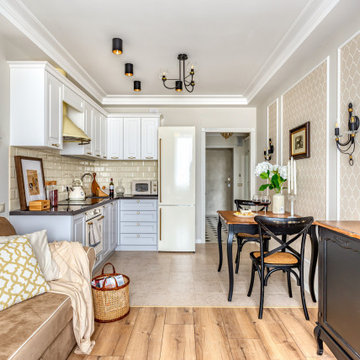
Кухню-гостиную поделили на две зоны: в одной ТВ с диваном (это ещё и отдельное спальное место), в другой — гарнитур и обеденный стол. Дверной проём на кухню превратили в арку, это позволило визуально расширить пространство и наполнить прихожую светом
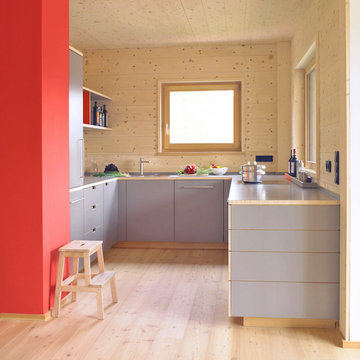
Gestaltung, Planung und Realisierung einer Küche im Münchner Stadtteil Am Hart.
Das Niedrigenergiehaus von AMA ARC Architecture besteht vollständig aus Holz. Auch die Küche wurde aus Vollholzwerkstoffen hergestellt, die mit farbigem Schichtstoff belegt sind.
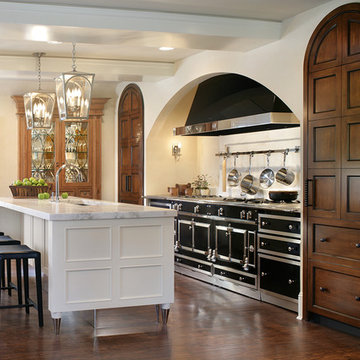
A Tradional kitchen with a Modern approach, this kitchen is part of a larger suite with a living and dinning area. LaCornue Range and matching cabinetry are recessed into the arched architectural element-flanked by a cricle topped inset pantry on one side and a 700 series subzero on the other. Beautiful Alder china cabinet with beveled stained glass displays crystal. Polished metal toekick reflects the floor and gives the illusion that the island is floating.
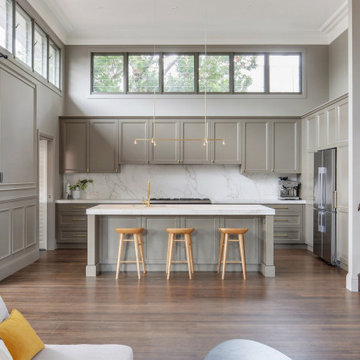
A grand room addition to a Federation era home in Sydney. The detailed kitchen from Dan Kitchens sits prominently within this space and is truly a delight to experience. Photos: Paul Worsley @ Live By The Sea

Designer, Joel Snayd. Beach house on Tybee Island in Savannah, GA. This two-story beach house was designed from the ground up by Rethink Design Studio -- architecture + interior design. The first floor living space is wide open allowing for large family gatherings. Old recycled beams were brought into the space to create interest and create natural divisions between the living, dining and kitchen. The crisp white butt joint paneling was offset using the cool gray slate tile below foot. The stairs and cabinets were painted a soft gray, roughly two shades lighter than the floor, and then topped off with a Carerra honed marble. Apple red stools, quirky art, and fun colored bowls add a bit of whimsy and fun.
Wall Color: SW extra white 7006
Stair Run Color: BM Sterling 1591
Floor: 6x12 Squall Slate (local tile supplier)
173 Kitchen Design Ideas
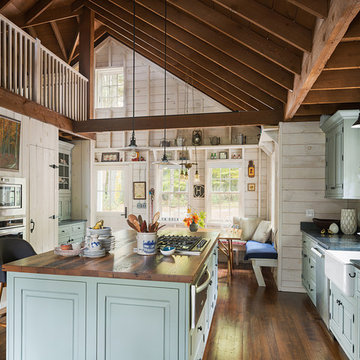
Countertop Wood: Reclaimed Oak
Construction Style: Flat Grain
Wood Countertop Location: Rock Hill, New York
Countertop Thickness: 1-3/4" thick
Size: 51-1/2" x 102-1/2"
Wood Countertop Finish: Durata® Waterproof Permanent Finish in Matte
Wood Stain: Natural Wood – No Stain
Designer: Landmark Cabinetry
Countertop Options: One Stove Top Cut Out with Down Draft
1

