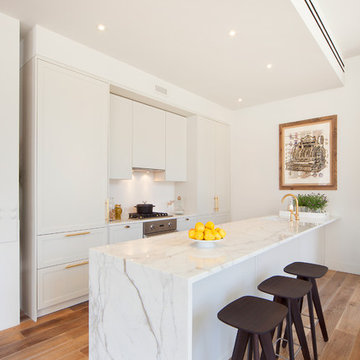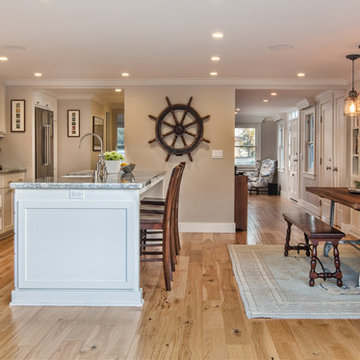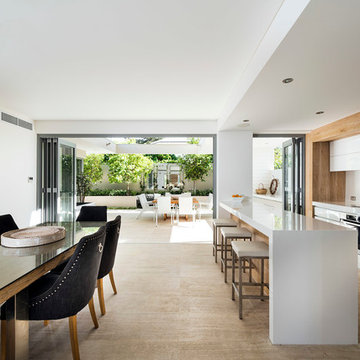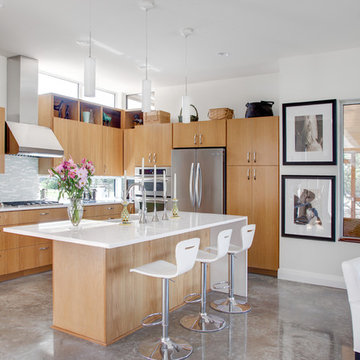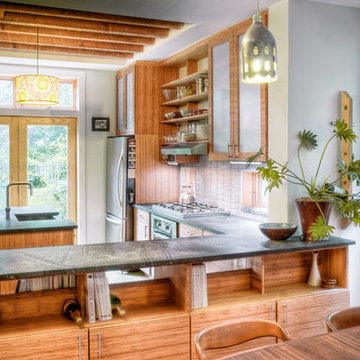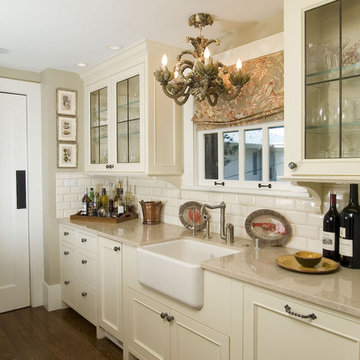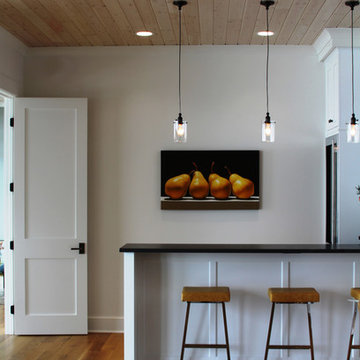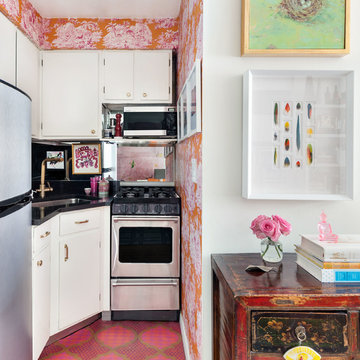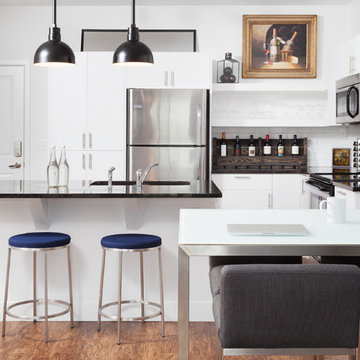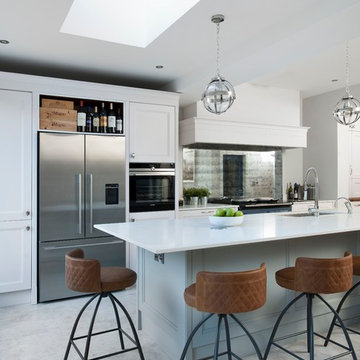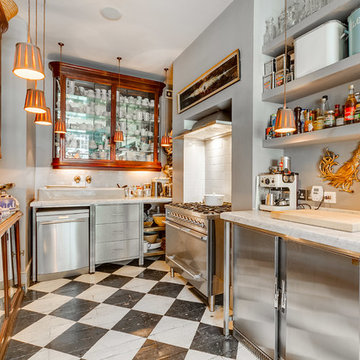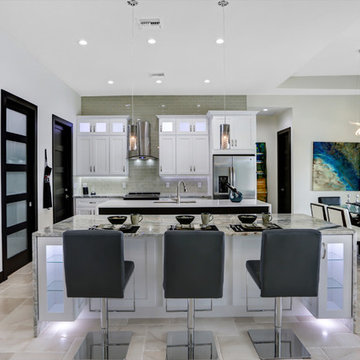1,269 Kitchen Design Ideas
Sort by:Popular Today
61 - 80 of 1,269 photos
Find the right local pro for your project
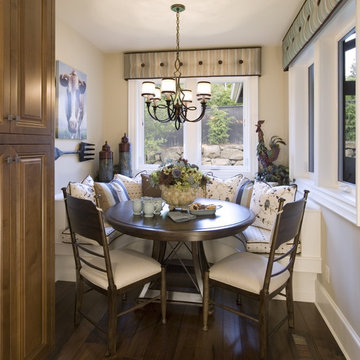
Built by Pahlisch Homes
Interior Design by Interior Motives Accents & Designs
Photographed by Dale Lang of NW Architectural Photography
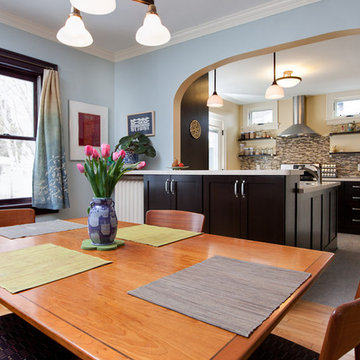
Kitchen space plan and layout by: Pam Erler, NKBA-Certified Designer. Final Cabinetry Design and Selections by: Katie Jaydan, ASID. This 1921 bungalow in the como neighborhood of St. Paul, was in need of a kitchen update. The home had previous design work done by Castle and the family decided to finish their kitchen as well. The family wanted the kitchen to feel like one with the rest of the home. They were in need of better working space, more lighting, and wanted an over all open feel. The new configuration opened the kitchen into the dining room and was designed to match the rest of the home. The space was furnished with new dark Alder cabinets, Laminate countertops, stainless steel appliances, Marmoleum floors, and accented with American Olean glass and stone blended backsplash. The updated space creates a very bright and contemporary atmosphere for the family to enjoy.

The beauty of a pull-and-replace remodel is that it's like a facelift for your kitchen! This update includes all new maple cabinets with a Nutmeg stained finish, Armstrong, Alterna vinyl flooring with Driftwood grout, a SileStone countertop in Tigris Sand and a Laufen Monte Bellow ceramic tile backsplash in Taupe, with 3" accent pieces for a decorative band. This kitchen overlooks a refreshed breakfast room and connects to the garage via a new mudroom.
Photo by Toby Weiss for Mosby Building Arts.
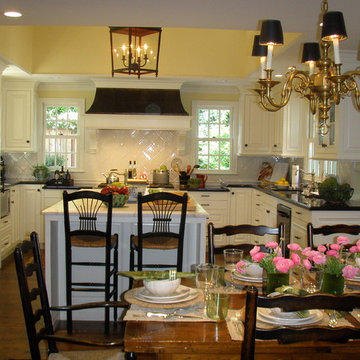
The custom stovetop hood in this newly built kitchen addition was hand painted to echo the gold leaf details enriching the antique ceiling lantern. Note the lantern's Chinese red paint that catches the eye and enlivens the room with an unexpected splash of color.

Design Excellence Award winning kitchen.
The open kitchen and family room coordinate in colors and performance fabrics; the vertical striped chair backs are echoed in sofa throw pillows. The antique brass chandelier adds warmth and history. The island has a double custom edge countertop providing a unique feature to the island, adding to its importance. The breakfast nook with custom banquette has coordinated performance fabrics. Photography: Lauren Hagerstrom
Photography-LAUREN HAGERSTROM

Conversion and renovation of a Grade II listed barn into a bright contemporary home
1,269 Kitchen Design Ideas
4
