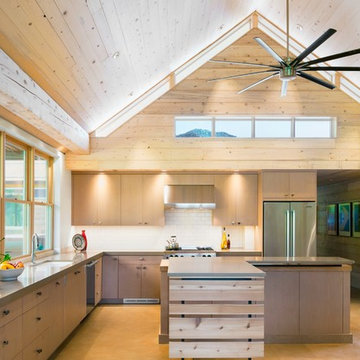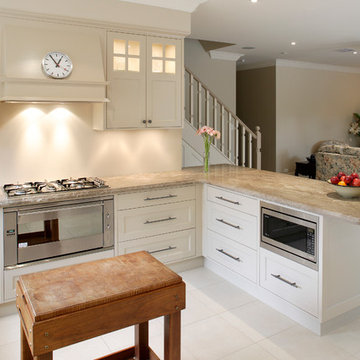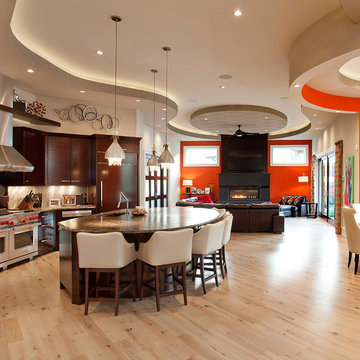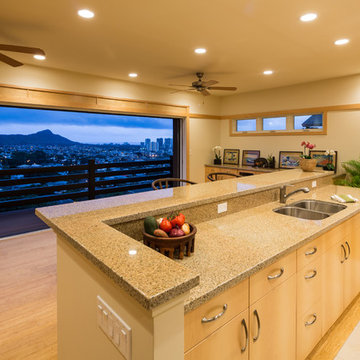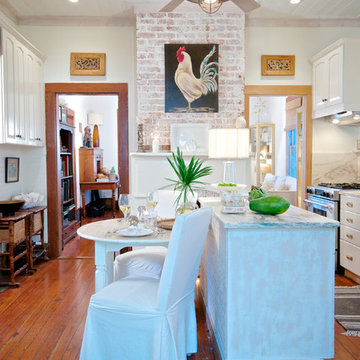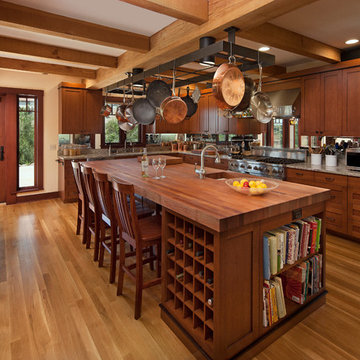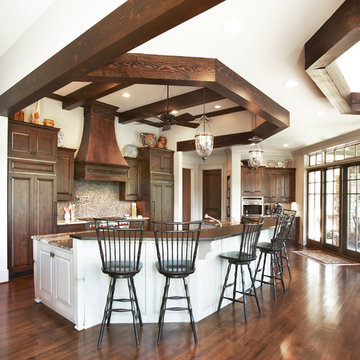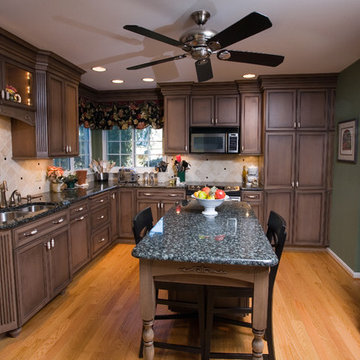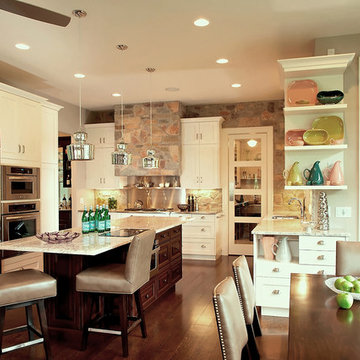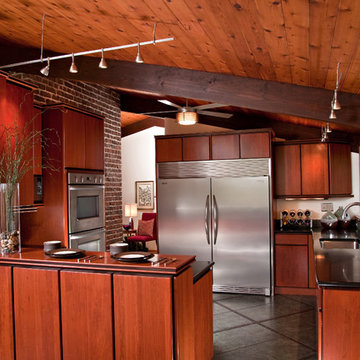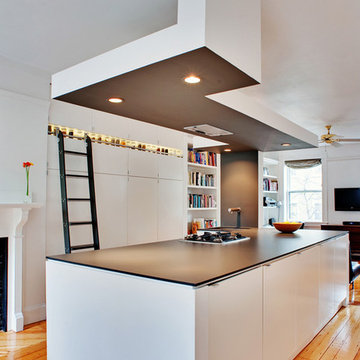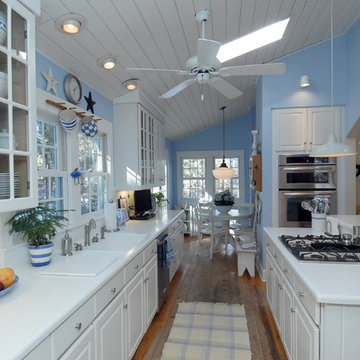Kitchen Photos
Sort by:Popular Today
421 - 440 of 56,868 photos
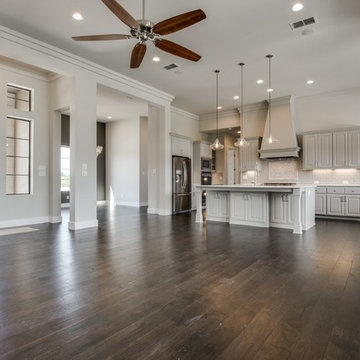
Classic-contemporary designed family home: 3603 ft²/5 bed/3.5 bath/2ST.
For personalized assistance, call Michael Bryant at 210-387-6109. Genuine Custom Homes, LLC.
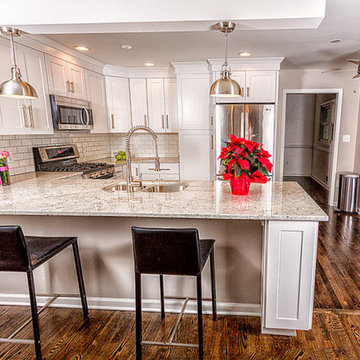
Project Financed through a 203(k) Rehab loan. Zelaya Properties is one of the few 203(k) certified contractors in the DC Metro area.
Products we used:
Jeffrey Alexander Key Grande Collection industrial look bar cabinet pulls in satin nickel. Harmon pendant lighting in Satin Nickel by Restoration Hardware (#68010226SNCK). Mr. Direct Sinks & Faucets spring spout faucet (766-BN). Subway tile backsplash: Starting Line Ceramic Wall Tile in white gloss (3x6"). Countertops in premium granite in Colonial White.
Paint colors:
Sherwin Williams in Pediment SW-7634
Find the right local pro for your project
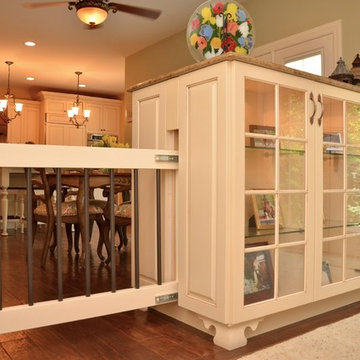
A roll-out gate, tucked between two cabinets when not in use, blocks the kitchen entry to keep the family's dogs contained when needed.
Neal's Design Remodel
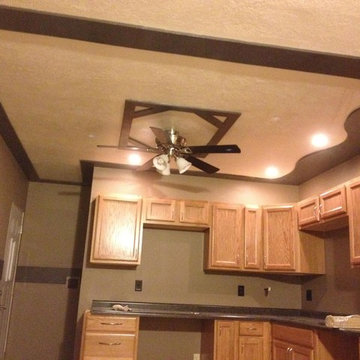
SOME LAYERING OF DRYWALL IN KITCHEN, ALSO ON WALLS.
JOSH SCHATZ , MAGIC CITY DRYWALL LLC
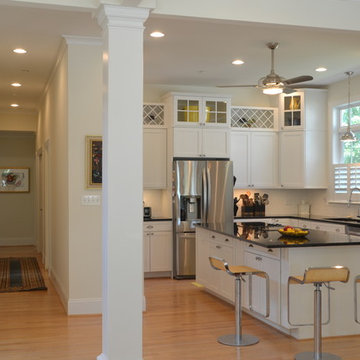
While we kept the kitchen location and the layout fairly intact, we did replace all the cabinets and added an island. We included tall pantry cabinets in the kitchen since there was no room for a separate pantry. The three tall pantry cabinets are in the direct sight line when you come in the front door, which we thought would be better to look at than base and wall cabinets with counter. The three tall pantry cabinets also provide a nice transition between the kitchen work area and the dining room.
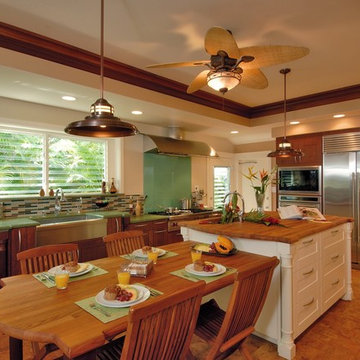
Photography: Augie Salbosa
Kitchen remodel
Sub-Zero / Wolf appliances
Butcher countertop
Studio Becker Cabinetry
Cork flooring
Ice Stone countertop
Glass backsplash
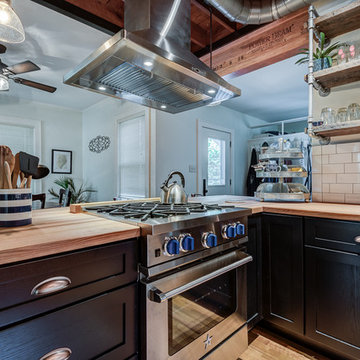
A chic industrial kitchen that has a certain sense of inviting softness relies heavily on lighting, the ceiling and the walls around it to deliver an industrial flavor. Whites, blacks and wood are what make great color choices for this industrial kitchen as it combines the steely grit of the industrial style with contemporary sophistication. Open shelving was another great way of bringing industrial beauty to this kitchen while expanding the available shelf space. These floating shelves also allows for complete use of the vertical space.
Buras Photography
#kitchen #lighting #open #blackwood #grit #inviting #ceiling #shelving #expanding #floating #light #combine #float #softness #shelves #invite #rely
22
