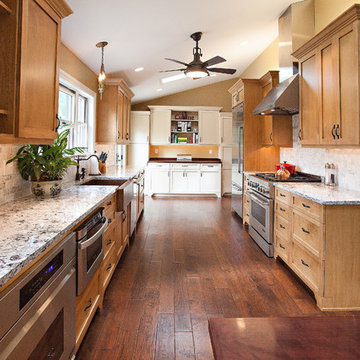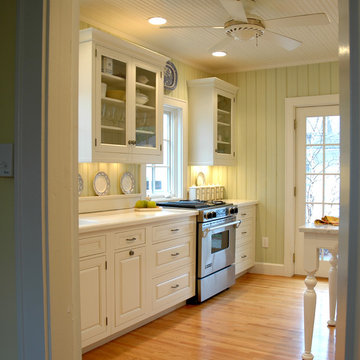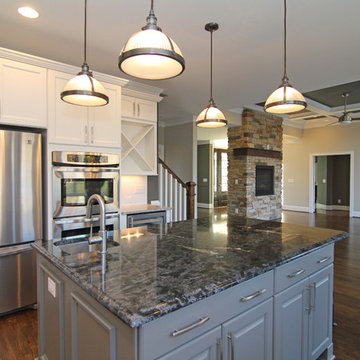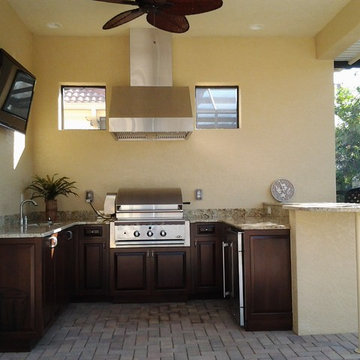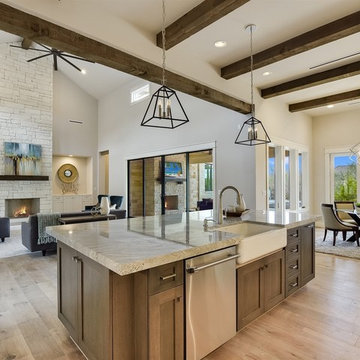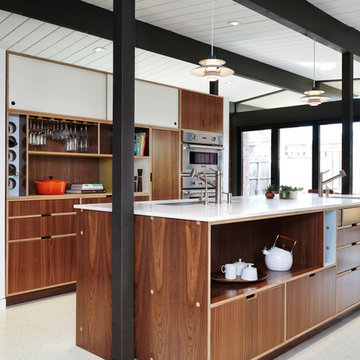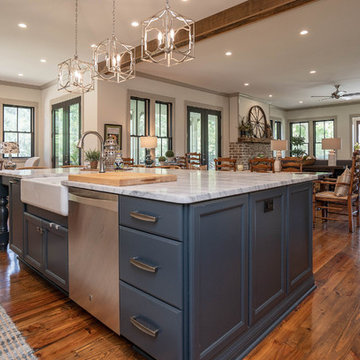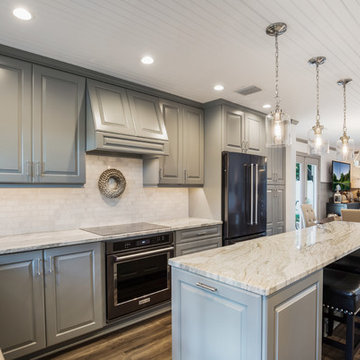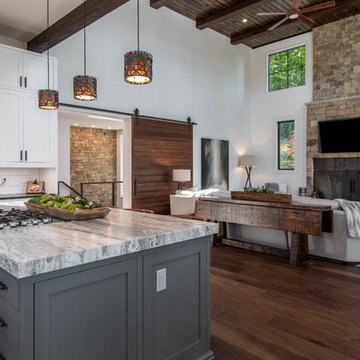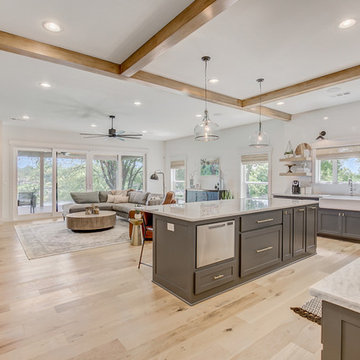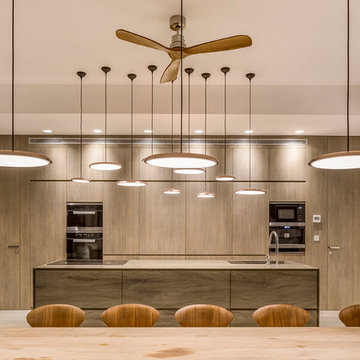Kitchen Ceiling Fan Designs & Ideas
Sort by:Popular Today
321 - 340 of 56,868 photos
Find the right local pro for your project
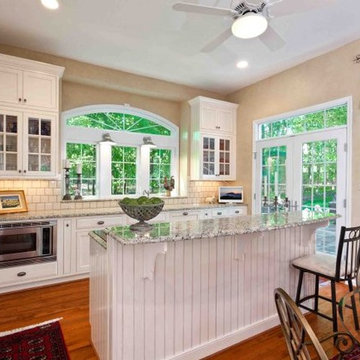
Custom Kitchen designed for In-Law Suite with adjacent dining space and eating bar. Kitchen includes under-cabinet refrigerator, built-in microwave, cooktop and sink with dishwasher. Details include white stacked upper cabinets, beaded panelling, granite tops and tile backsplash.
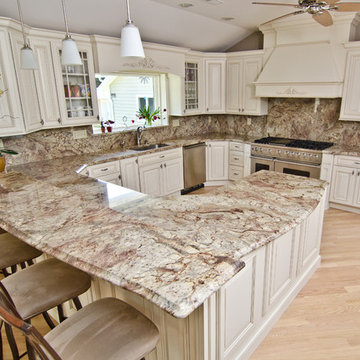
This is Typhoon Bordeaux Granite, an elegant, Brazilian stone. We ran the stone right up the wall for the full backsplash and used little curves in the design to accentuate the rich burgundy swirls in the pattern. An ogee edge ties into the decorative details of the cabinetry. The beautiful wood floors were done by the clients, who own Gideon's Wood Floors in Lothian, MD.

The Pearl is a Contemporary styled Florida Tropical home. The Pearl was designed and built by Josh Wynne Construction. The design was a reflection of the unusually shaped lot which is quite pie shaped. This green home is expected to achieve the LEED Platinum rating and is certified Energy Star, FGBC Platinum and FPL BuildSmart. Photos by Ryan Gamma
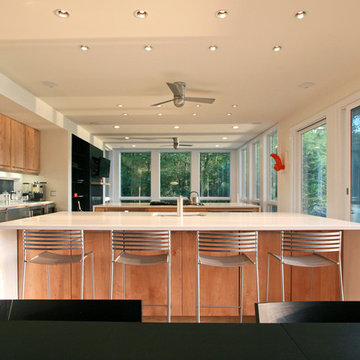
LAKE IOSCO HOUSE
Location: Bloomingdale, NJ
Completion Date: 2009
Size: 2,368 sf
Typology Series: Single Bar
Modules: 4 Boxes, Panelized Fireplace/Storage
Program:
o Bedrooms: 3
o Baths: 2.5
o Features: Carport, Study, Playroom, Hot Tub
Materials:
o Exterior: Cedar Siding, Azek Infill Panels, Cement Board Panels, Ipe Wood Decking
o Interior: Maple Cabinets, Bamboo Floors, Caesarstone Countertops, Slate Bathroom Floors, Hot Rolled Black Steel Cladding Aluminum Clad Wood Windows with Low E, Insulated Glass,
Architects: Joseph Tanney, Robert Luntz
Project Architect: Kristen Mason
Manufacturer: Simplex Industries
Project Coordinator: Jason Drouse
Engineer: Lynne Walshaw P.E., Greg Sloditskie
Contractor: D Woodard Builder, LLC
Photographer: © RES4
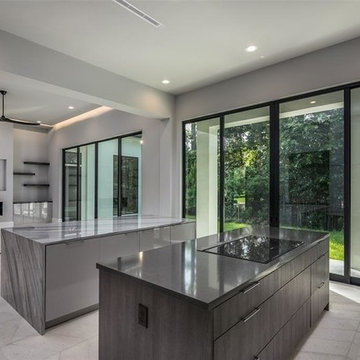
Ultracraft - High Gloss is the Edgewater Door Style in Flint - Darker Material is Piper Door Style Textured Melamine in Wired Brown
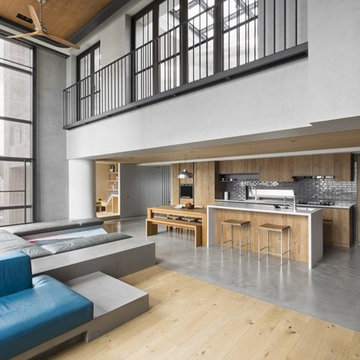
Cuando el elemento madera toma protagonismo en esta cocina.
Resalta el blanco puro de la encimera de la isla donde se encuentra la zona de agua y una zona barra para dos taburetes.
La mesa de 6 personas a diferente nivel que la isla con una zona de banqueta para 3 personas y la otra de 3 sillas.
La zona cocción se dispone en línea junto con el horno y el frigorífico completamente integrado.
Kitchen Ceiling Fan Designs & Ideas
17
