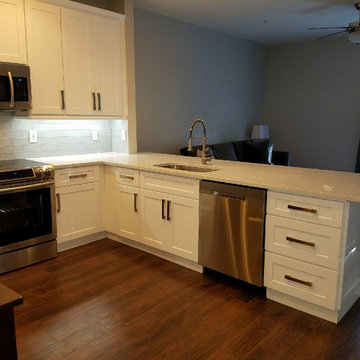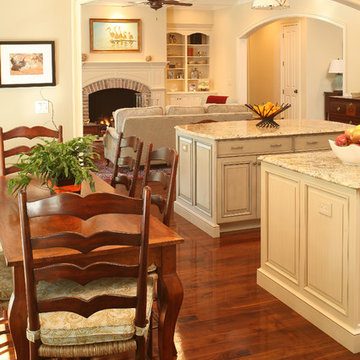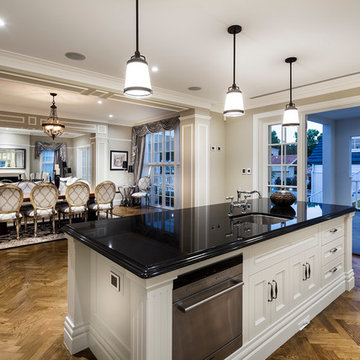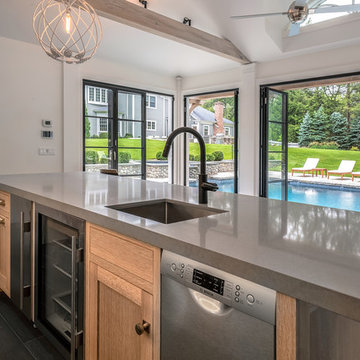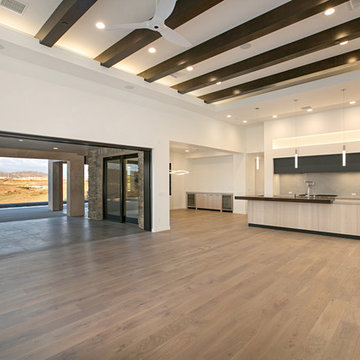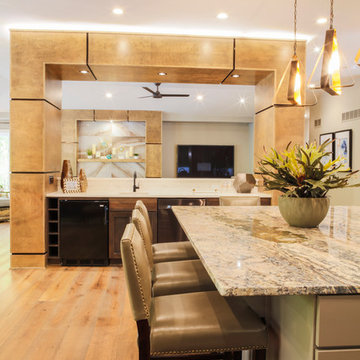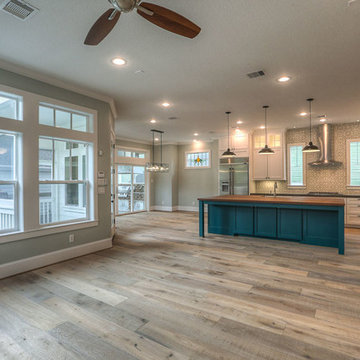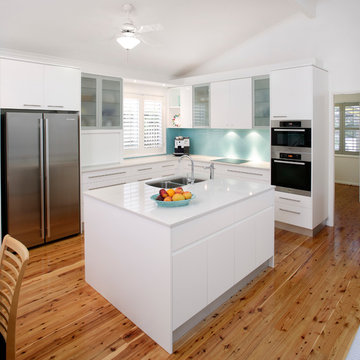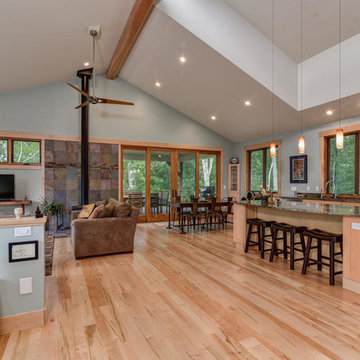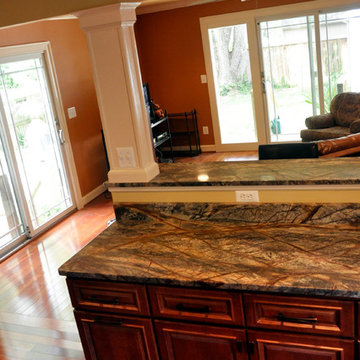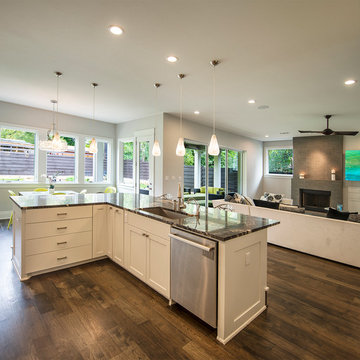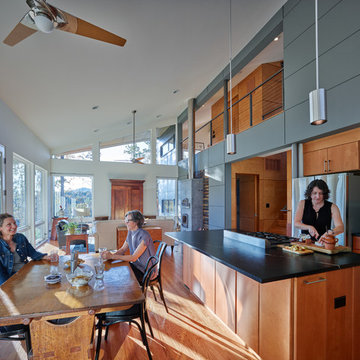Kitchen Ceiling Fan Designs & Ideas
Sort by:Popular Today
2901 - 2920 of 56,868 photos
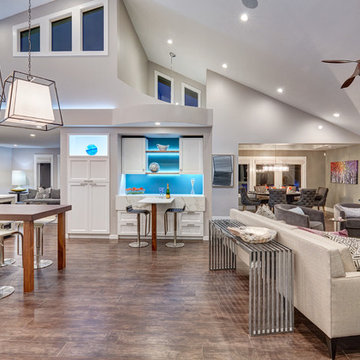
This home remodel is a celebration of curves and light. Starting from humble beginnings as a basic builder ranch style house, the design challenge was maximizing natural light throughout and providing the unique contemporary style the client’s craved.
The Entry offers a spectacular first impression and sets the tone with a large skylight and an illuminated curved wall covered in a wavy pattern Porcelanosa tile.
The chic entertaining kitchen was designed to celebrate a public lifestyle and plenty of entertaining. Celebrating height with a robust amount of interior architectural details, this dynamic kitchen still gives one that cozy feeling of home sweet home. The large “L” shaped island accommodates 7 for seating. Large pendants over the kitchen table and sink provide additional task lighting and whimsy. The Dekton “puzzle” countertop connection was designed to aid the transition between the two color countertops and is one of the homeowner’s favorite details. The built-in bistro table provides additional seating and flows easily into the Living Room.
A curved wall in the Living Room showcases a contemporary linear fireplace and tv which is tucked away in a niche. Placing the fireplace and furniture arrangement at an angle allowed for more natural walkway areas that communicated with the exterior doors and the kitchen working areas.
The dining room’s open plan is perfect for small groups and expands easily for larger events. Raising the ceiling created visual interest and bringing the pop of teal from the Kitchen cabinets ties the space together. A built-in buffet provides ample storage and display.
The Sitting Room (also called the Piano room for its previous life as such) is adjacent to the Kitchen and allows for easy conversation between chef and guests. It captures the homeowner’s chic sense of style and joie de vivre.
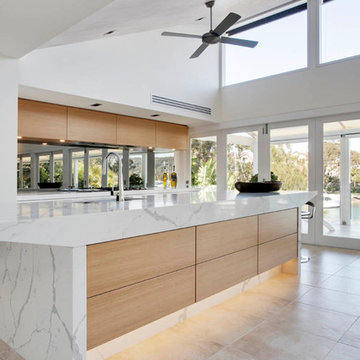
Kitchen. Soft, light-filled Northern Beaches home by the water. Modern style kitchen with scullery. Sculptural island all in calacatta engineered stone.
Photos: Paul Worsley @ Live By The Sea
Find the right local pro for your project
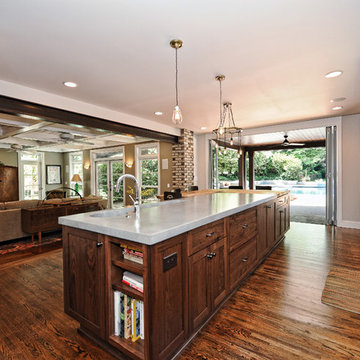
Open concept. Spalted Maple & Concrete Island.
Sliding Barn Door conceals pantry.
Photo by Matthew Benham
Photo by Matthew Benham
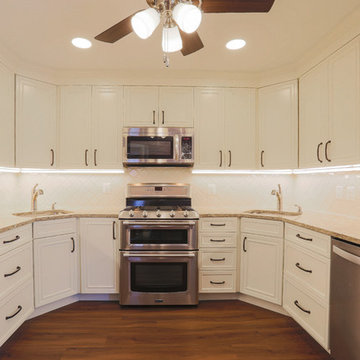
Although the kitchen is small and does not have a high ceiling, it feels spacious with its U-shape symmetric plan and wide walkways.
We eliminated an existing window to place the dual oven range in the center of the “U”, which allowed for 2 sufficient prep areas.
Photo by Israel Orange
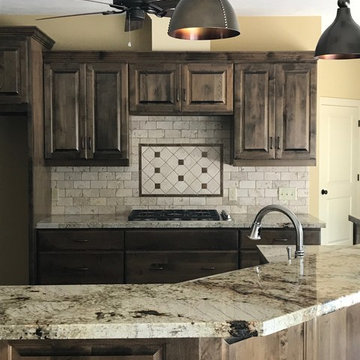
We used tumbled marble and metal liners and inserts to create this kitchen backsplash. The combination of the handmade, dark cabinets, the stone backsplash, and mixed granite create a gorgeous rustic kitchen that makes you feel at home.
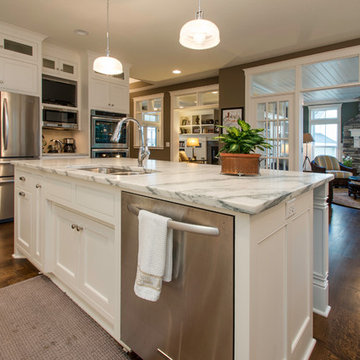
Exclusive House Plan 73345HS is a 3 bedroom 3.5 bath beauty with the master on main and a 4 season sun room that will be a favorite hangout.
The front porch is 12' deep making it a great spot for use as outdoor living space which adds to the 3,300+ sq. ft. inside.
Ready when you are. Where do YOU want to build?
Plans: http://bit.ly/73345hs
Photo Credit: Garrison Groustra
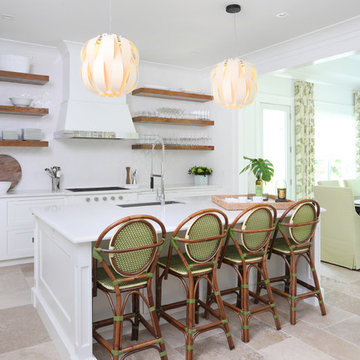
Photographer- Katrina Wittkamp/
Architect- Visbeen Architects/
Builder- Homes By True North/
Interior Designer- L Rose Interior Design
Kitchen Ceiling Fan Designs & Ideas
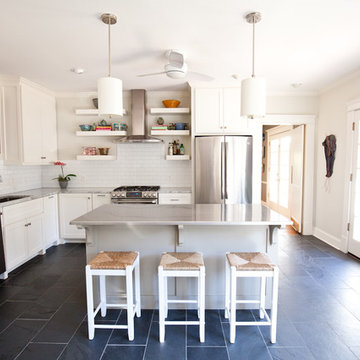
Full kitchen renovation in Shirley Hills, Macon, GA by Carrie Robinson with Robinson Home. We took a dated, dark kitchen from the 90's and turned it into an lovely space full of light. This kitchen is as functional as it is beautiful with a custom stainless steel topped island and honed marble countertops. The natural slate floor is low maintenance, beautiful, and tough. The kitchen offers just enough workspace without being overly large. The perfect cook's kitchen.
Photography by Will Robinson
146
