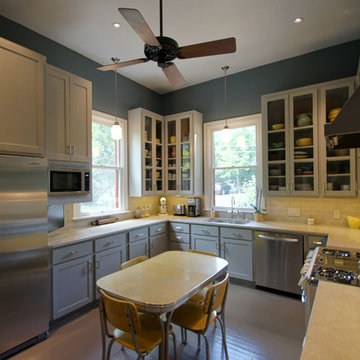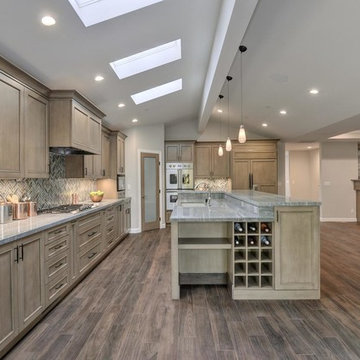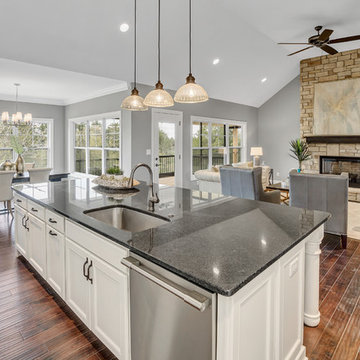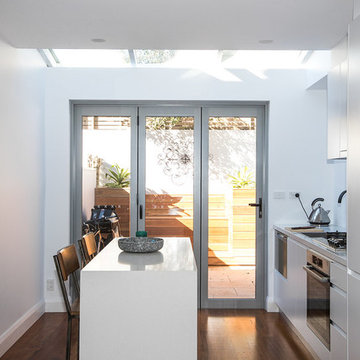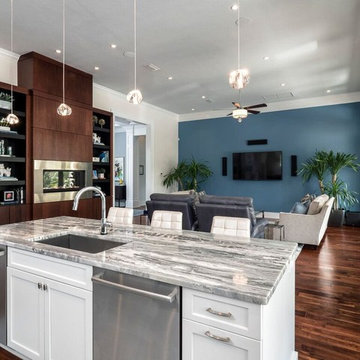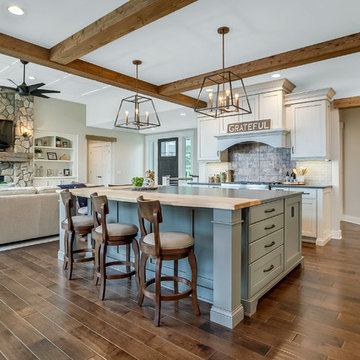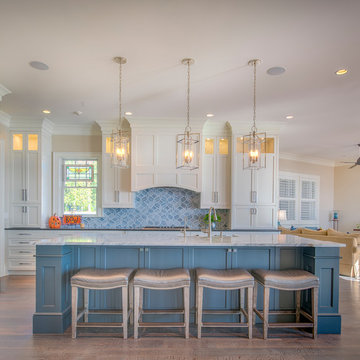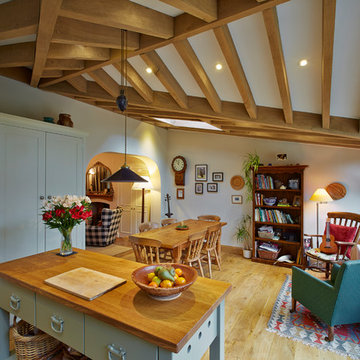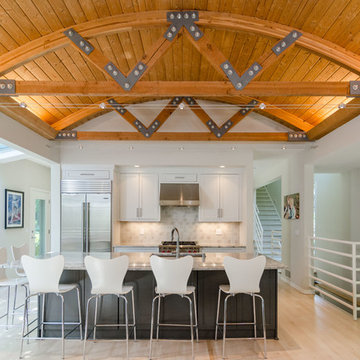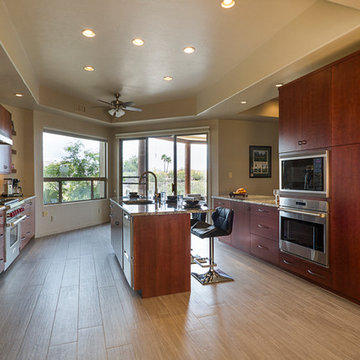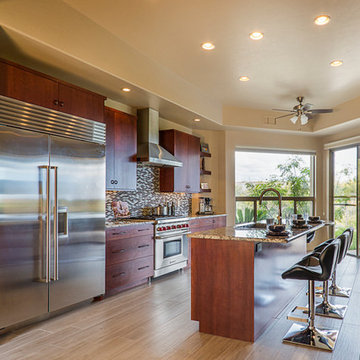Kitchen Ceiling Fan Designs & Ideas
Sort by:Popular Today
2781 - 2800 of 56,869 photos
Find the right local pro for your project
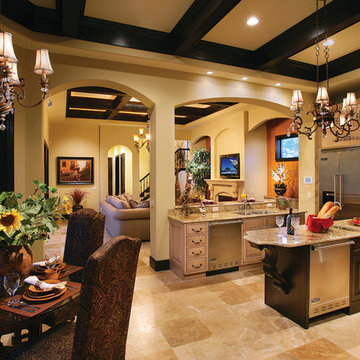
Kitchen. The Sater Design Collection's "Ferretti" (Plan #6786) luxury, courtyard Tuscan home plan. saterdesign.com
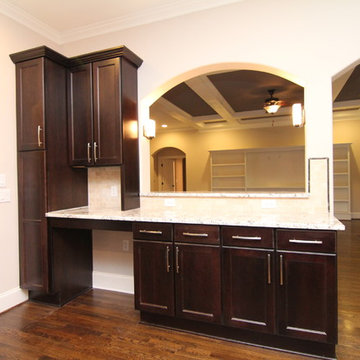
How do you like to entertain? This kitchen offers a multi-use spaces, such as this desk area that doubles as a bar open to the great room. A raised ledge makes serving and conversation easy.
Luxury one story home by design build custom home builder Stanton Homes.
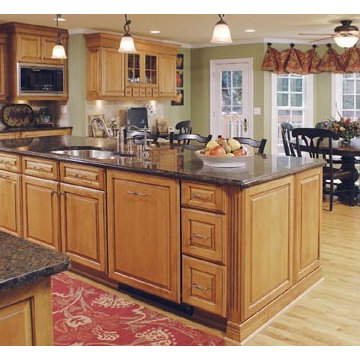
Original Design & Full Renovation: AK Complete Home Renovations
Cabinets are Medallion Designer Collection, Maple with Hazelnut Burnish.
Granite is Santa Fe Brown.
Backsplash is Baja Cream Tumbled Tile, 4"x4" main body tiles with Walnut Tumbled Tile 2" x 12" chair rail border tiles.
Aquadis fixtures & Franke sink.
Appliances: Wolfe 30" Double Oven, Wolfe 36" Gas Cooktop, Dacor Warming Drawer, Best By Boran Hood, SubZero 632 Frig, Bosch Dishwasher, Wolfe Microwave (Proof that if you know what you're doing, it's A-OK to combine brands!)
Find out more about AK's kitchen remodeling by visiting our website: http://bit.ly/atlantakitchens
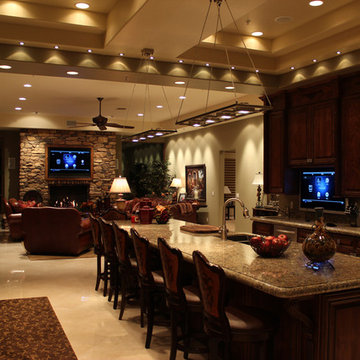
Both Living spaces here are interconnected to the system and can display the same or different channels on each TV. Both rooms are controlled by easy to use handheld remote controls or by a keypad on the wall that can set up the entire room with one button touch or turn it off.
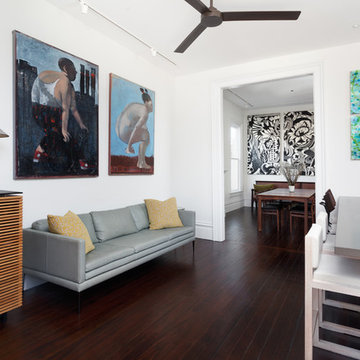
This beautiful 1881 Alameda Victorian cottage, wonderfully embodying the Transitional Gothic-Eastlake era, had most of its original features intact. Our clients, one of whom is a painter, wanted to preserve the beauty of the historic home while modernizing its flow and function.
From several small rooms, we created a bright, open artist’s studio. We dug out the basement for a large workshop, extending a new run of stair in keeping with the existing original staircase. While keeping the bones of the house intact, we combined small spaces into large rooms, closed off doorways that were in awkward places, removed unused chimneys, changed the circulation through the house for ease and good sightlines, and made new high doorways that work gracefully with the eleven foot high ceilings. We removed inconsistent picture railings to give wall space for the clients’ art collection and to enhance the height of the rooms. From a poorly laid out kitchen and adjunct utility rooms, we made a large kitchen and family room with nine-foot-high glass doors to a new large deck. A tall wood screen at one end of the deck, fire pit, and seating give the sense of an outdoor room, overlooking the owners’ intensively planted garden. A previous mismatched addition at the side of the house was removed and a cozy outdoor living space made where morning light is received. The original house was segmented into small spaces; the new open design lends itself to the clients’ lifestyle of entertaining groups of people, working from home, and enjoying indoor-outdoor living.
Photography by Kurt Manley.
https://saikleyarchitects.com/portfolio/artists-victorian/
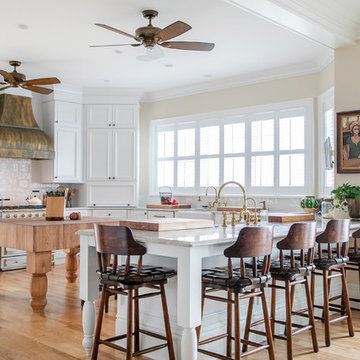
Design: Bonner Peak
Finish: Washed Brass
Handcrafted by Raw Urth Designs, in collaboration with Geneva Cabinets, Shanna Wolf Photography
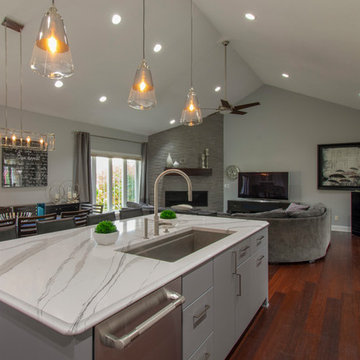
A Nashotah family in Lake Country wanted to turn their dated kitchen into an upscale space for daily living and entertaining. Kowalske Kitchen & Bath designed a space that is open, inviting and flows well with the rest of the home. The original kitchen had three main flaws - the configuration was awkward, it didn’t match the homeowners contemporary style, and it was closed off to the living room.
We removed a wall separating the kitchen from the living room, creating one large space for the kitchen, dining table and living room. The large island gives the family casual seating and features beautiful white Cambria quartz with grey veining.
Additional cabinets were added along the back wall for more storage and counter space. This kitchen has some amazing high-end features: a Kohler pot-filler faucet over the stove, a built-in Miele coffee machine, Jenn-Air appliances, and a Galley faucet and sink workstation. Lighting was key to making this space shine. The space is lit with recessed cans, a beautiful chandelier, elegant pendants, under cabinet lighting and toe kick lighting.
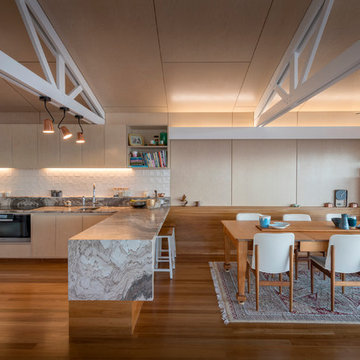
The kitchen is part of the living area and blends into the entertaining areas. To keep the kitchen looking clutter free, there is a scullery with fridge, pantry and sink which is great for entertaining.
Photographer: Ross Eason
Kitchen Ceiling Fan Designs & Ideas
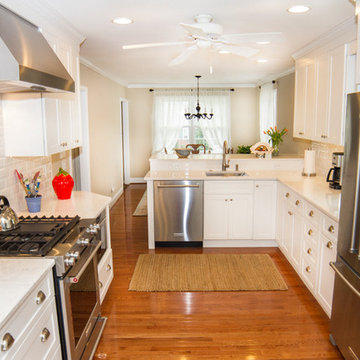
Main Line Kitchen Design is a brand new business model! We are a group of skilled Kitchen Designers each with many years of experience planning kitchens around the Delaware Valley. And we are cabinet dealers for 6 nationally distributed cabinet lines like traditional showrooms. At Main Line Kitchen Design instead of a full showroom we use a small office and selection center, and 100’s of sample doorstyles, finish and sample kitchen cabinets, as well as photo design books and CAD on laptops to display your kitchen. This way we eliminate the need and the cost associated with a showroom business model. This makes the design process more convenient for our customers, and we pass the significant savings on to them as well.
We believe that since a web site like Houzz.com has over half a million kitchen photos any advantage to going to a full kitchen showroom with full kitchen displays has been lost. Almost no customer today will ever get to see a display kitchen in their door style and finish there are just too many possibilities. And of course the design of each kitchen is unique anyway.
140
