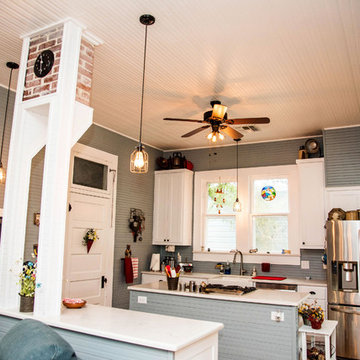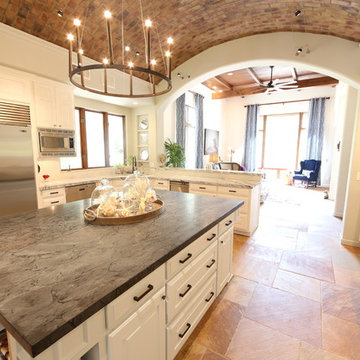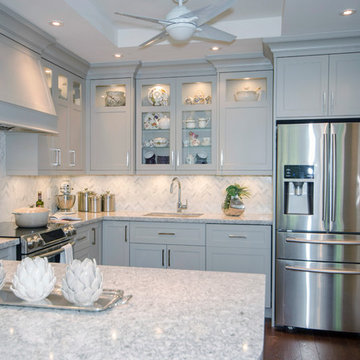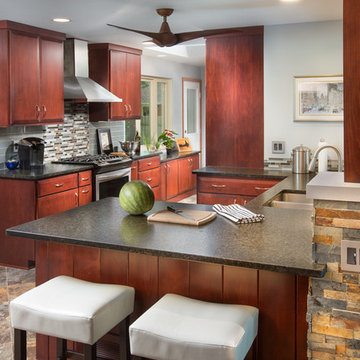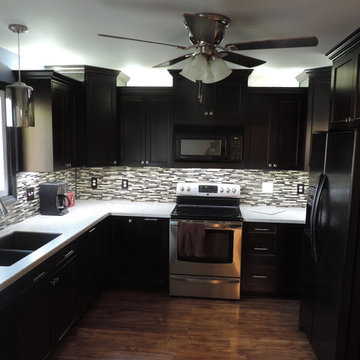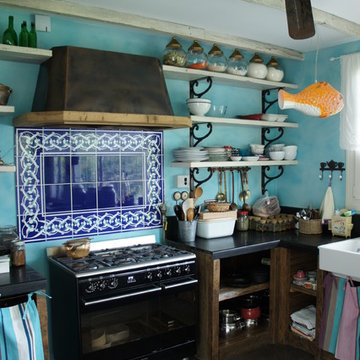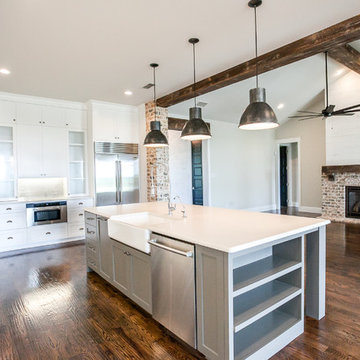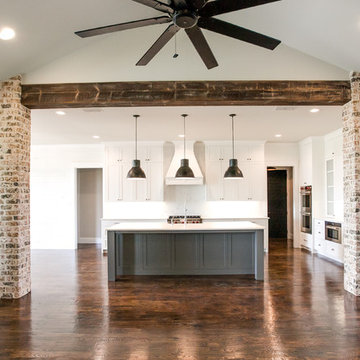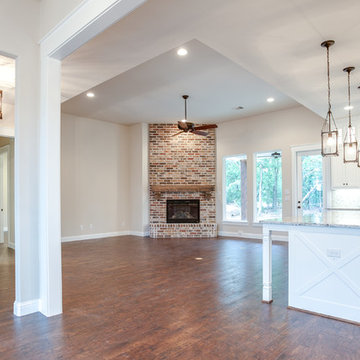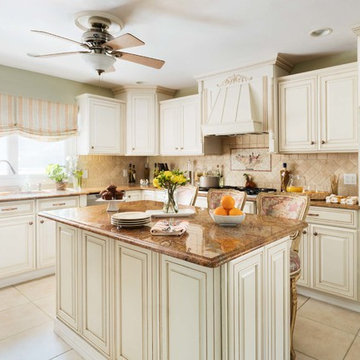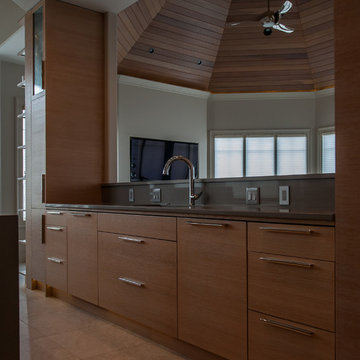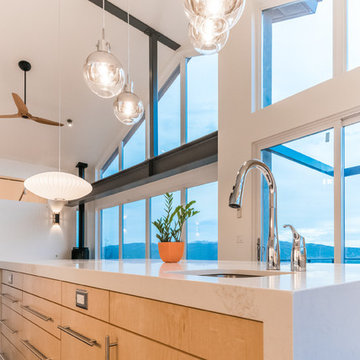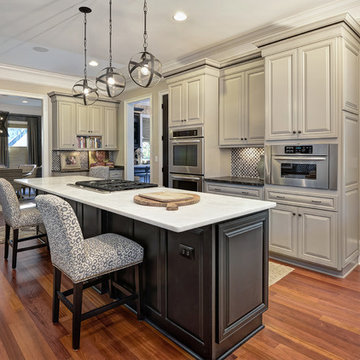Kitchen Ceiling Fan Designs & Ideas
Sort by:Popular Today
2641 - 2660 of 56,853 photos
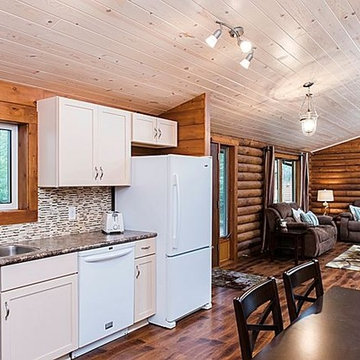
Interior logs were brought back to life, ceiling was replaced with a lighter softer wood . Kitchen was freshened up with white cabinetry, A stone back splash with light tones was installed. I didn't want to compromise the feeling of the log cabin and so it was important to incorporate the outside as much as possible.
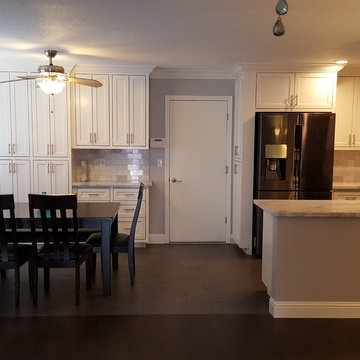
This modern kitchen features white flush inset cabinets, 12" x 24" charcoal grey floor tile with charcoal grout, black granite undermount sink, black stainless steel appliances, pantry buffet cabinet in the dining room and Knitting Needles grey paint on the walls.
Find the right local pro for your project
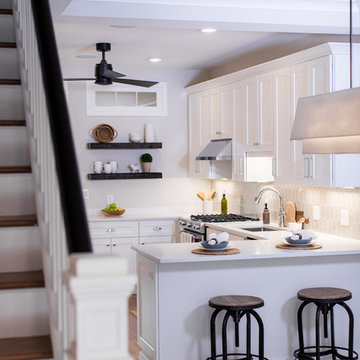
Our customers at Linwood Ave. hired us to complete a full 3-story renovation for their row house, in the ever popular neighborhood of Canton. We were tasked with taking the separate & combined needs of our newly engaged couple, to create a space that didn't feel compromised. For starters, we needed optimal storage, maximal light, and space for entertaining. On the main level we opened up their living/dining/kitchen, but created a mudroom in the back that could store bikes, outdoor equipment, coats, shoes, and every other eyesore that is useful but should not be seen. For the kitchen, we wanted to create a space that was highly functional, and didn't leave the home feeling like another shot-gun row house. By building a wall for the mudroom, it allowed us to utilize both sides of the kitchen while keeping our sight lines open. For their master bathroom we packed in a lot of luxury for a small space. The bathroom included a large shower, double vanity, and separate toilet room. We installed medicine cabinets and built-in storage wherever there was an opportunity. Overall, the end result is an elegant space that the couple has room to grow into, for years to come.
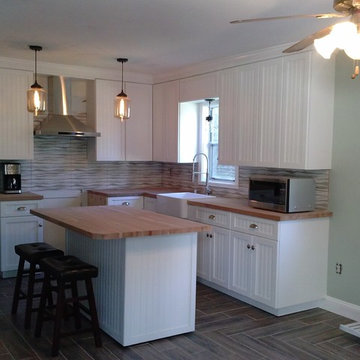
Construction on a beautiful custom built farm-style kitchen with bead-board paneling and farmhouse sink lending warmth and elegance to an existing 100 year old home in the greater Orlando area
Mycal Miccio
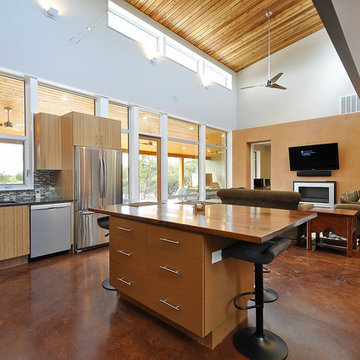
Bamboo surrounding the refrigerator and offering extra storage above. Photo courtesy of Native: Net Zero Energy Home Builders.
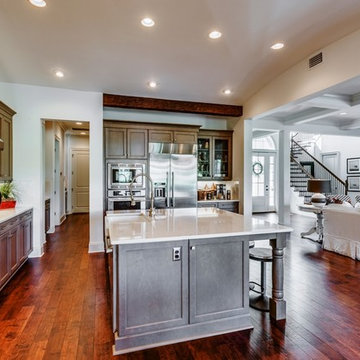
This beautiful Spanish Colonial on the lake in Pablo Creek Reserve is nearly 4000 SF and consists of four bedrooms, five and a half bathrooms and a 'flex room' that can be used as a study or fifth bedroom. Architectural authentic, this home includes an open floor plan ideal for entertaining. An extensive lanai with summer kitchen brings the outdoors in. Ceiling treatments include coffered ceilings in the great room and dining room and barrel vaults in the kitchen and master bath. Thermador appliances, Kohler and Waterworks plumbing fixtures and wood beams bring functionality and character to the home.
Kitchen Ceiling Fan Designs & Ideas
133

