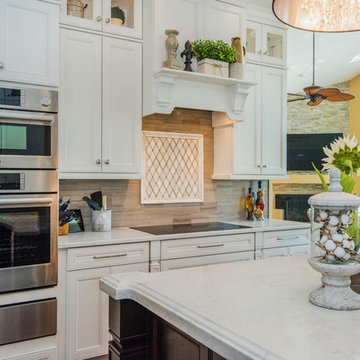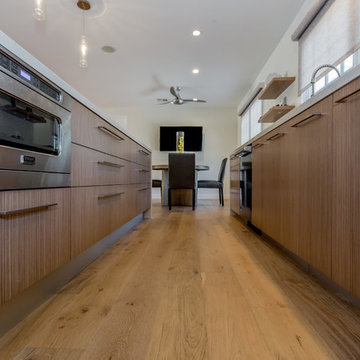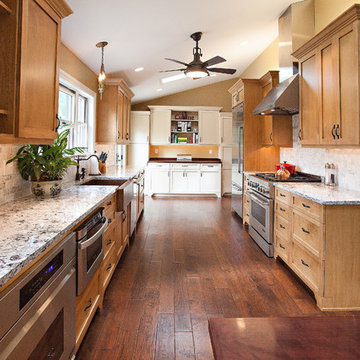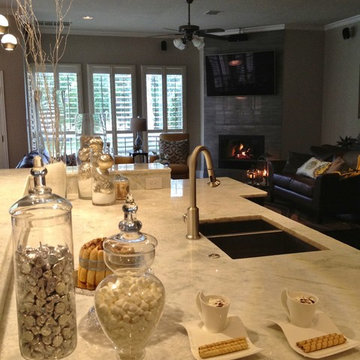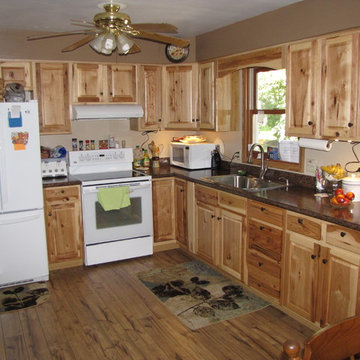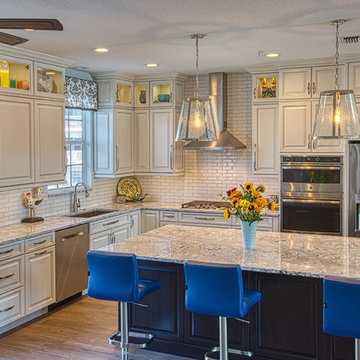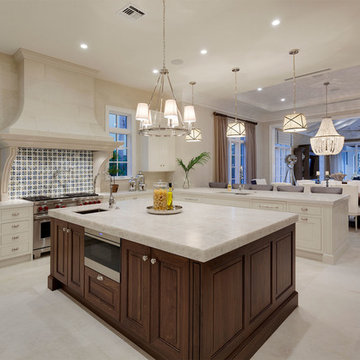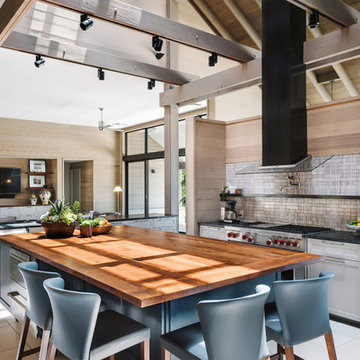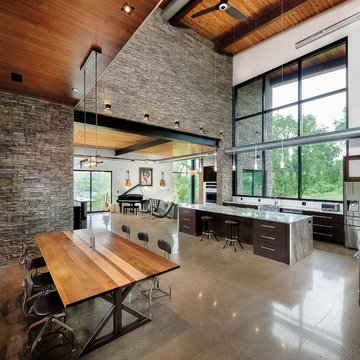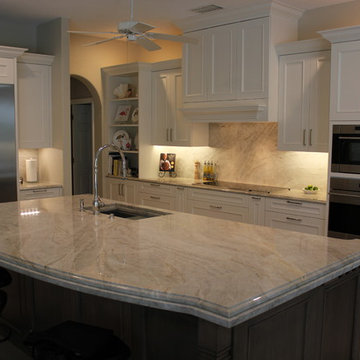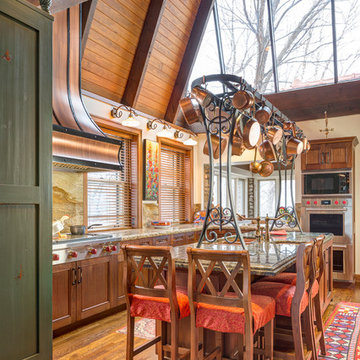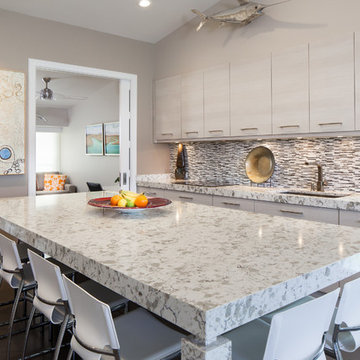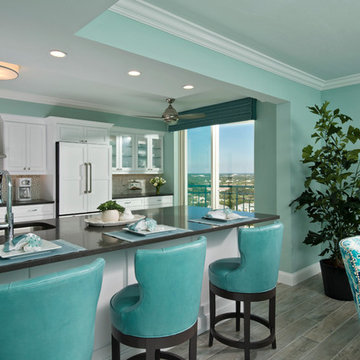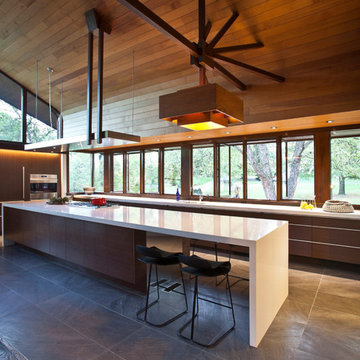Kitchen Ceiling Fan Designs & Ideas
Sort by:Popular Today
1981 - 2000 of 56,869 photos
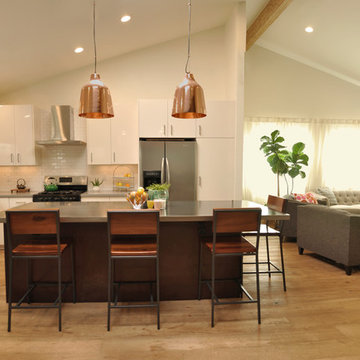
Modern kitchen design with high gloss cabinets mixed with subway backsplash. Wood island with grey countertops help warm up the space. Modern copper light fixtures hanging over the island provide plenty of light for gathering in the kitchen. Slanted walls leading to high ceilings with exposed beams create a great flow between kitchen and living spaces.
Find the right local pro for your project
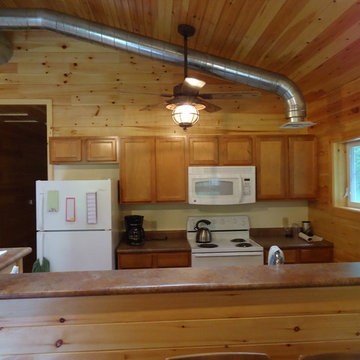
The Unit Director cabins each get a modest cabin with some of the comforts of home. Exposed ductwork helped keep the spaces open and adds to the more rustic feel of the space. It also makes for a welcome break from the large expanses of wood on the walls, ceiling and floors.
Done while at Astorino
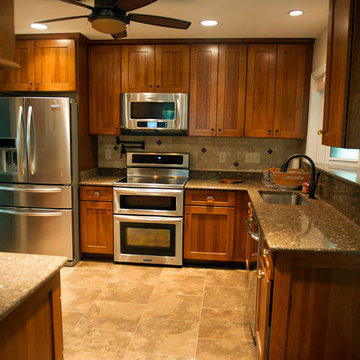
Hickory wood kitchen cabinets from Yorktowne Cabinetry with quartz counter tops and porcelain tile. Oil-rubbed bronze fixtures, included faucet and pot filler next to stove. Ceramic tile back splash with accent tiles.
Scott Krul
Computer Design Kitchen Center
410-682-5711
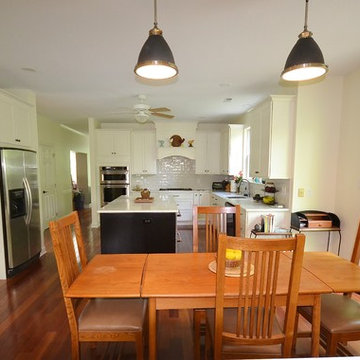
This Boothwyn PA home was in need of a new kitchen and master bath. The kitchen was redesigned using Fabuwood Cabinetry in their Galaxy Linen door style on the perimeter and Galaxy Espresso for the island. Both cabinet colors compliment the homes existing Brazilian cherry hardwood floors. New quartz countertops were installed in Calacatta Verona and the walls were tiled with Ocean White caps 3x6 subway tile. The new kitchen design now has a decorative range hood, new appliance layout, and a new pantry and fridge area. The island was enlarged for extra seating and countertop prep space. What a great new look!
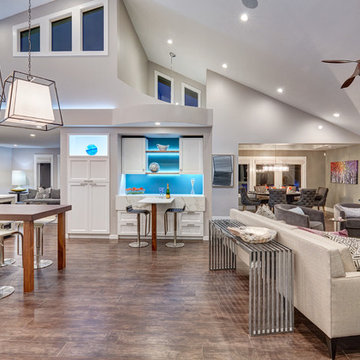
This home remodel is a celebration of curves and light. Starting from humble beginnings as a basic builder ranch style house, the design challenge was maximizing natural light throughout and providing the unique contemporary style the client’s craved.
The Entry offers a spectacular first impression and sets the tone with a large skylight and an illuminated curved wall covered in a wavy pattern Porcelanosa tile.
The chic entertaining kitchen was designed to celebrate a public lifestyle and plenty of entertaining. Celebrating height with a robust amount of interior architectural details, this dynamic kitchen still gives one that cozy feeling of home sweet home. The large “L” shaped island accommodates 7 for seating. Large pendants over the kitchen table and sink provide additional task lighting and whimsy. The Dekton “puzzle” countertop connection was designed to aid the transition between the two color countertops and is one of the homeowner’s favorite details. The built-in bistro table provides additional seating and flows easily into the Living Room.
A curved wall in the Living Room showcases a contemporary linear fireplace and tv which is tucked away in a niche. Placing the fireplace and furniture arrangement at an angle allowed for more natural walkway areas that communicated with the exterior doors and the kitchen working areas.
The dining room’s open plan is perfect for small groups and expands easily for larger events. Raising the ceiling created visual interest and bringing the pop of teal from the Kitchen cabinets ties the space together. A built-in buffet provides ample storage and display.
The Sitting Room (also called the Piano room for its previous life as such) is adjacent to the Kitchen and allows for easy conversation between chef and guests. It captures the homeowner’s chic sense of style and joie de vivre.
Kitchen Ceiling Fan Designs & Ideas
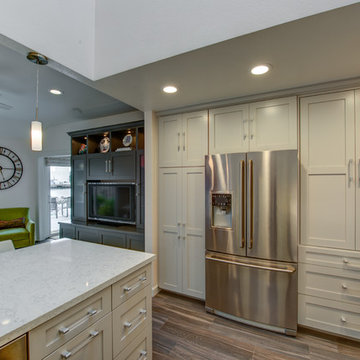
The client was recently widowed and had been wanting to remodel her kitchen for a long time. Although the floor plan of the space remained the same, the kitchen received a major makeover in terms of aesthetic and function to fit the style and needs of the client and her small dog in this water front residence.
The peninsula was brought down in height to achieve a more spacious and inviting feel into the living space and patio facing the water. Shades of gray were used to veer away from the all white kitchen and adding a dark gray entertainment unit really added drama to the space.
Schedule an appointment with one of our designers:
http://www.gkandb.com/contact-us/
DESIGNER: CJ LOWENTHAL
PHOTOGRAPHY: TREVE JOHNSON
CABINETS: DURA SUPREME CABINETRY
100
