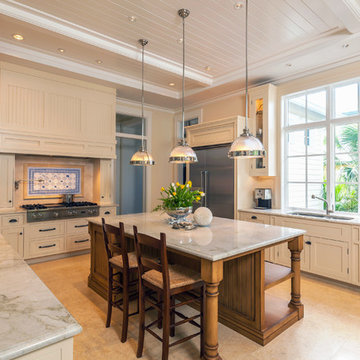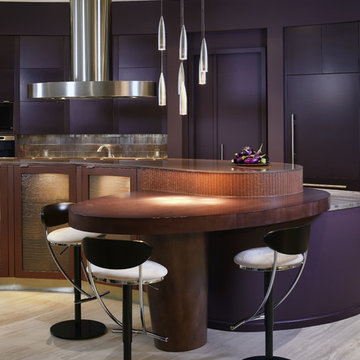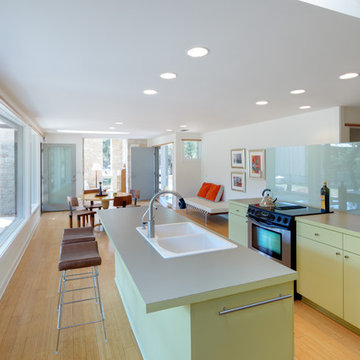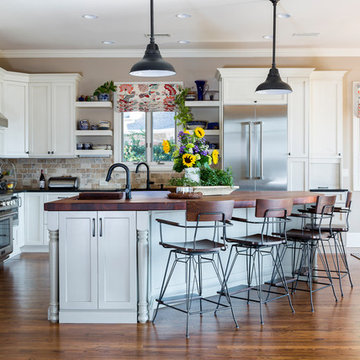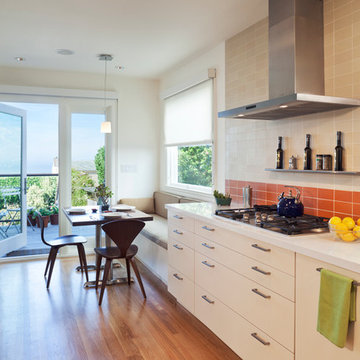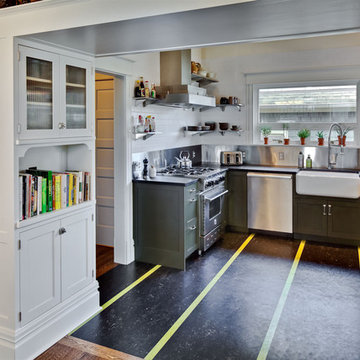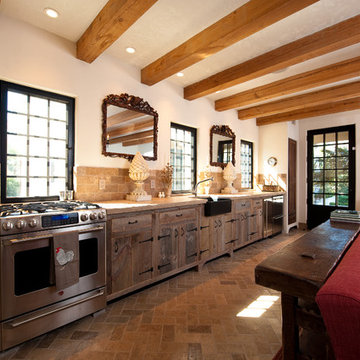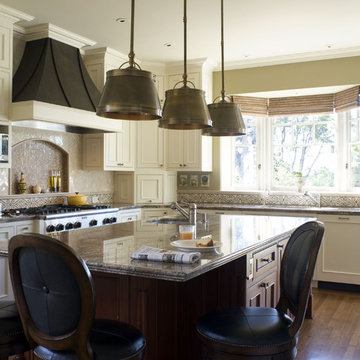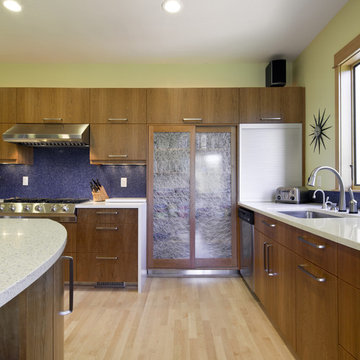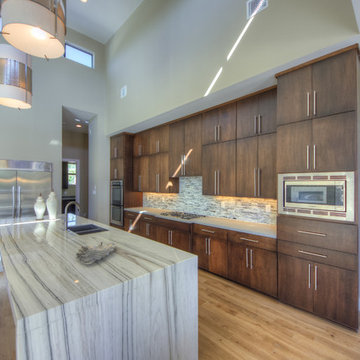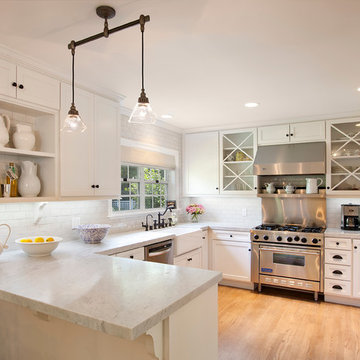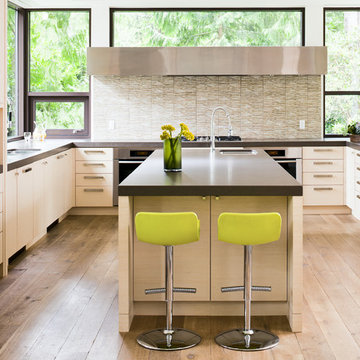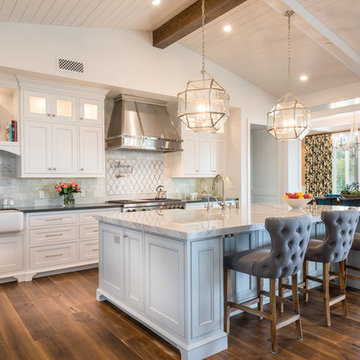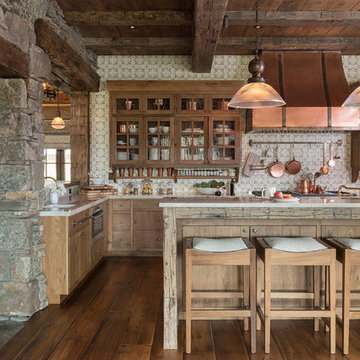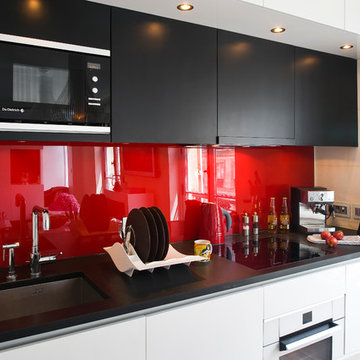Kitchen Backsplash Ideas
Sort by:Popular Today
461 - 480 of 866 photos
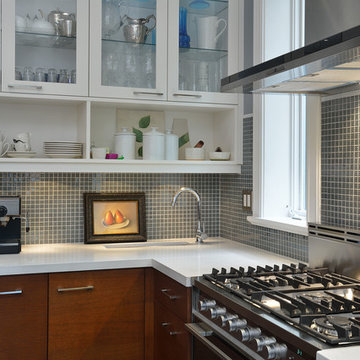
Arnal Photography
This homeowner renovated semi-detached home in Toronto is one of those rare spaces I recently photographed for a realtor friend. From what the homeowner has told me, the stained glass and light fixtures were with the house… in the attic… when they purchased it. Over a period of years they removed plaster, revealing the brick behind it, closed in the wall between the dining room and the living room (which had been opened by a previous owner) using the stained glass panels. The interesting thing was that the stained glass panels were all slightly different sizes, so their treatment in mounting them had to be especially careful.
They also paid particular attention to maintaining the heritage look of the space while upgrading utilities and adding their own more modern touches. The eclectic blend just adds to the charm of the home. Not afraid of bright colour, the daughter’s room is a shocking shade of orange, but somehow, it works!
Unfortunately, being the photographer, I have little information on sourcing aside from knowing that the kitchen is from Ikea. That said, I think this is a space that holds inspiration beyond the imagination!
Find the right local pro for your project
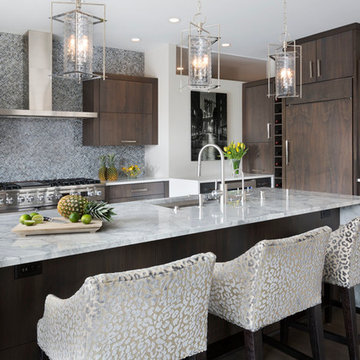
This new construction home was a long-awaited dream home with lots of ideas and details curated over many years. It’s a contemporary lake house in the Midwest with a California vibe. The palette is clean and simple, and uses varying shades of gray. The dramatic architectural elements punctuate each space with dramatic details.
Photos done by Ryan Hainey Photography, LLC.
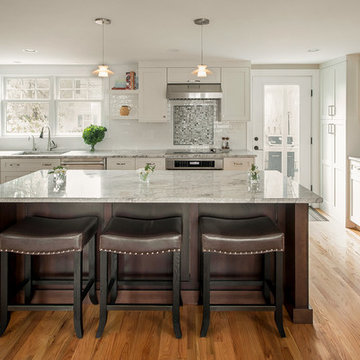
We demo'd the full kitchen, dining room, powder room, closet, back hall and front hall in this older colonial home. One supporting post later, this became a wide open space, sans the new mudroom and powder room at the side/garage entry. A new door allows for easy access to the backyard.
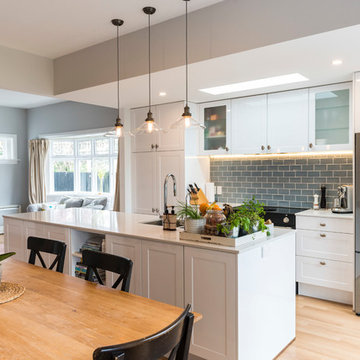
The kitchen has been designed to blend in with the room and complements the surrounding aesthetics.
The subway tile creates the necessary contrast, and the color tone is subtle enough not to draw from the rest of the room.
The shaker style door creates a traditional over tone, while the black and stainless appliances provides the contemporary ingredient needed to belnmd with the home.
The lacquer door style is a high gloss finish, and all cupboards and draws are are premium soft close Hettich hardware.
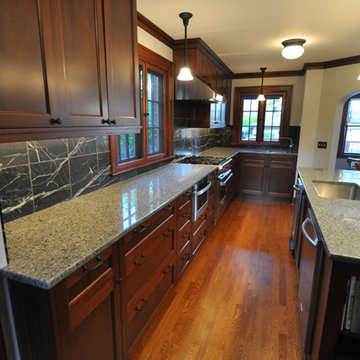
A remodel of the main floor of a Tudor-style brick home in Seattle. Where an '80s kitchen with laminate counters once stood, a new custom kitchen with mahogany cabinets, granite and soapstone backsplash now comfortable fits in this traditional home.
Kitchen Backsplash Ideas
24
