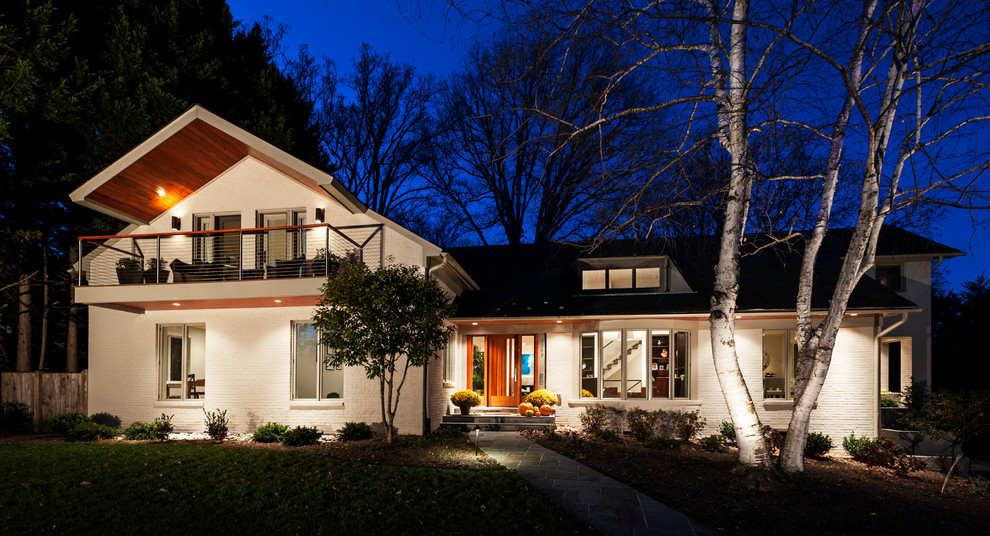
Kenwood
New entry door.
New Library in existing Dining room.
New Dining room in existing Kitchen.
New Master bedroom in existing attic space Roof raised to accommodate it.
New side service entrance.
New balcony and steel cable railing.
New deep roof overhang.
New clerestory windows in existing attic.
New windows.
R. B. Hill Photography
