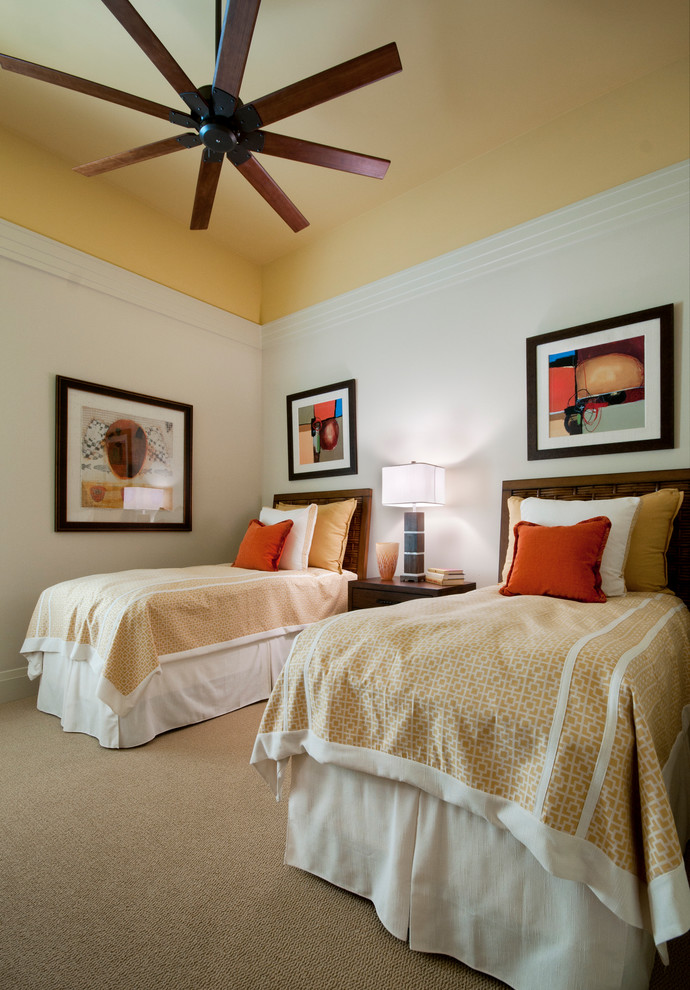
Isabella II
The Isabella II is a three bedroom, three-bath floor plan with 3,009 sq. ft. of living space in the home’s 4,330 sq. ft. design. The Isabella II features a large master suite that occupies one side of the home. The Great Room design also includes a café area that opens onto the outdoor living space.
Image ©Advanced Photography Specialists
