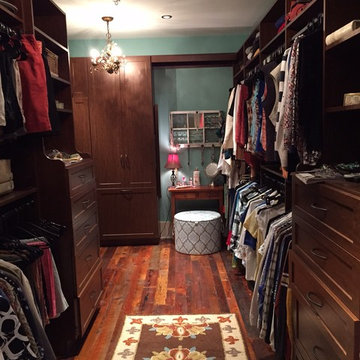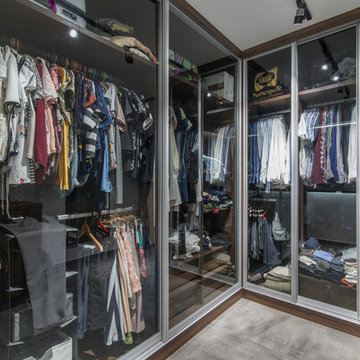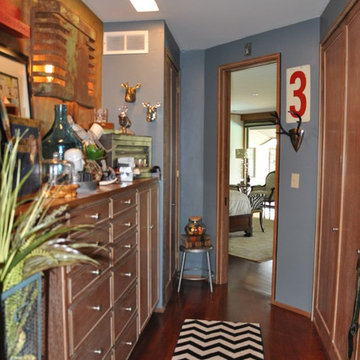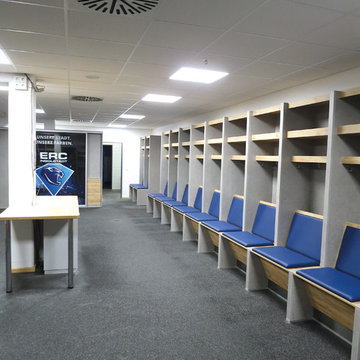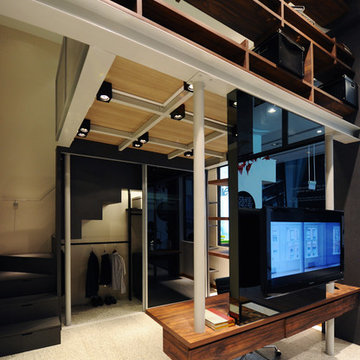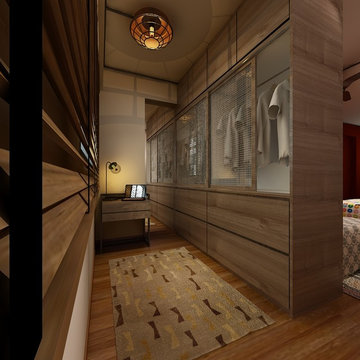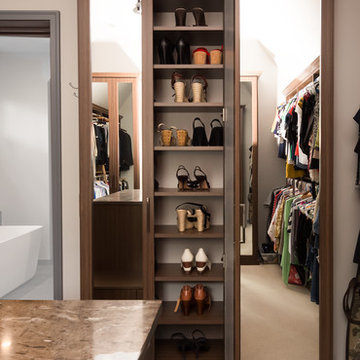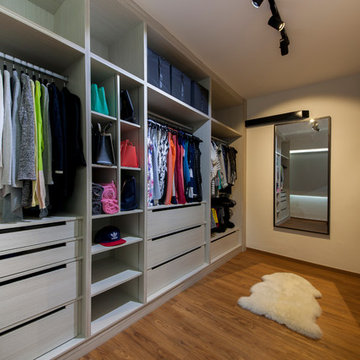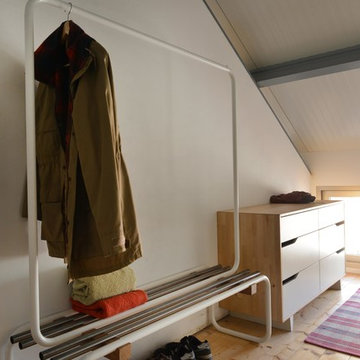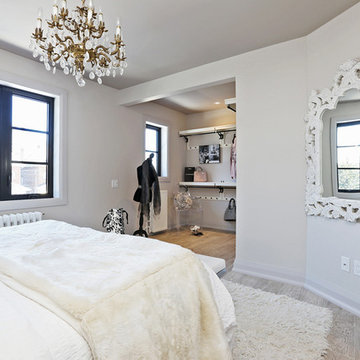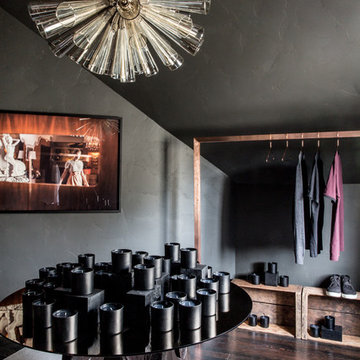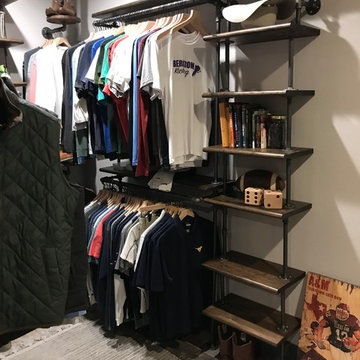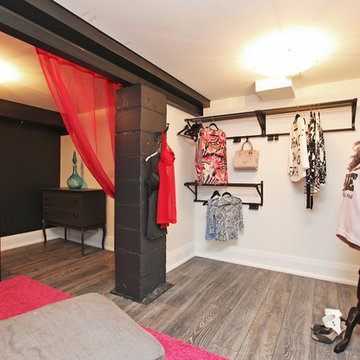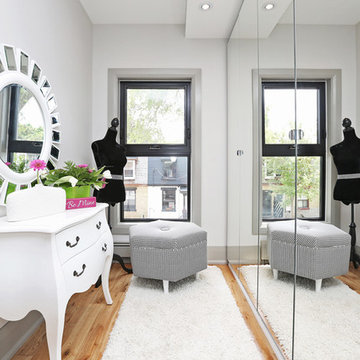37 Industrial Wardrobe Design Ideas
Sort by:Popular Today
21 - 37 of 37 photos
Item 1 of 3
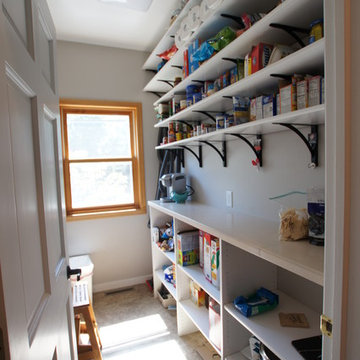
The laundry room was moved closer to the stairwell, and the kitchen needed a few extra feet. We stole space from this room, and turned this room into a pantry/cleaning closet.
Find the right local pro for your project
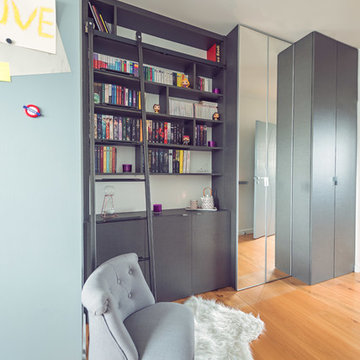
Aménagement d'une composition bibliothèque/dressing en stratifié tissé anthracite. Tiroirs pousse-lâche, penderies et étagères. Echelle en métal sur mesure.
Conception et réalisation : Sophie BRIAND - Des Plans sur la comète
Photos : Elodie Méheust Photographe
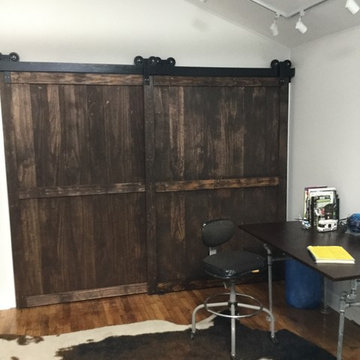
Four louvrered doors removed on original closet and replaced with homemade sliding bypass barn doors, allowing for more usable space in the small room.
37 Industrial Wardrobe Design Ideas
2
