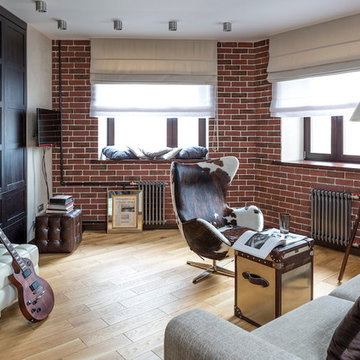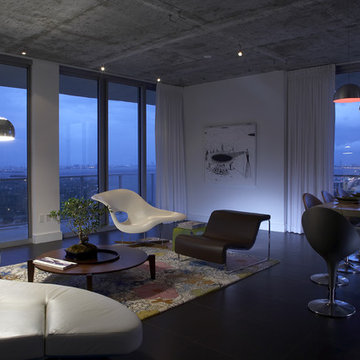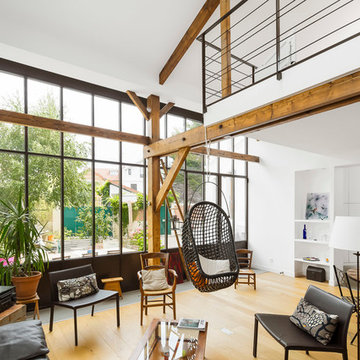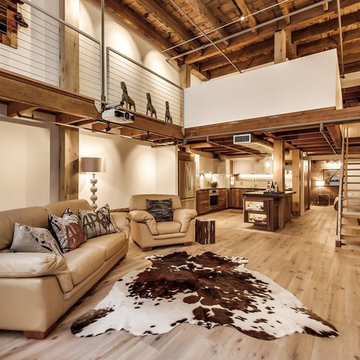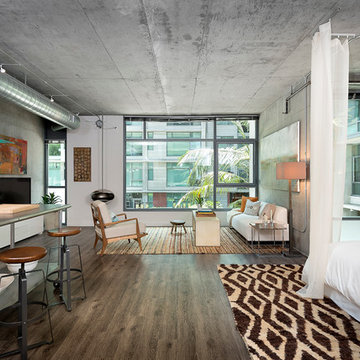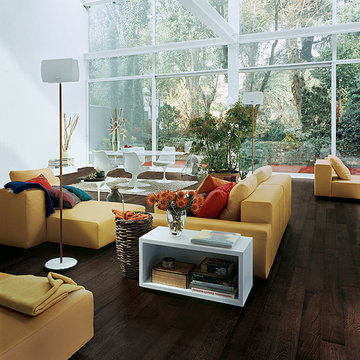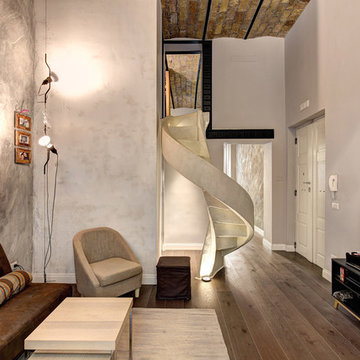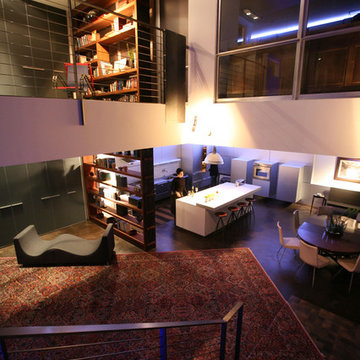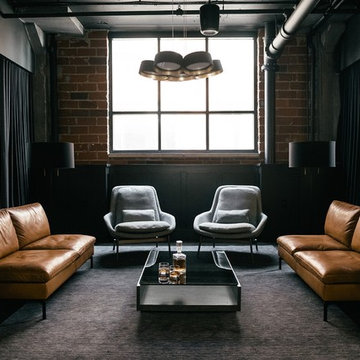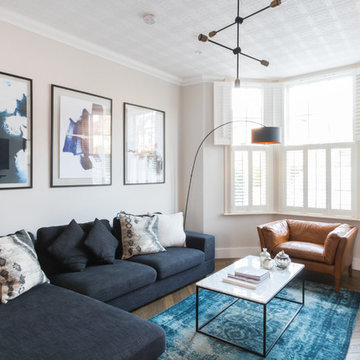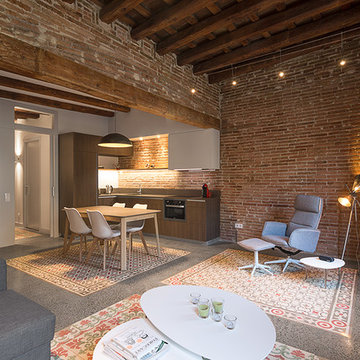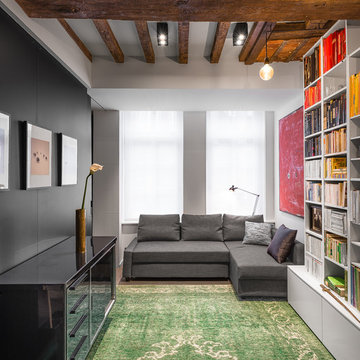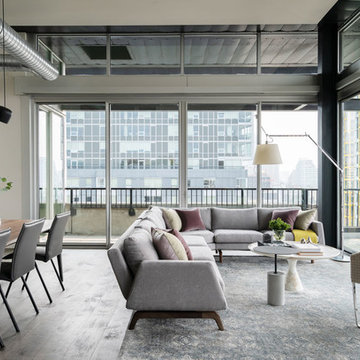4,108 Industrial Living Room Design Ideas
Sort by:Popular Today
101 - 120 of 4,108 photos
Item 1 of 3
Find the right local pro for your project
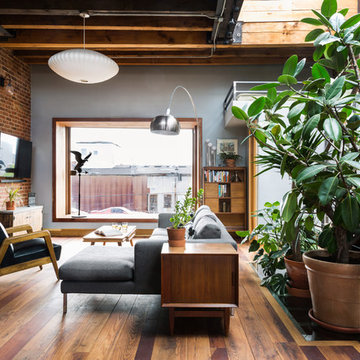
Gut renovation of 1880's townhouse. New vertical circulation and dramatic rooftop skylight bring light deep in to the middle of the house. A new stair to roof and roof deck complete the light-filled vertical volume. Programmatically, the house was flipped: private spaces and bedrooms are on lower floors, and the open plan Living Room, Dining Room, and Kitchen is located on the 3rd floor to take advantage of the high ceiling and beautiful views. A new oversized front window on 3rd floor provides stunning views across New York Harbor to Lower Manhattan.
The renovation also included many sustainable and resilient features, such as the mechanical systems were moved to the roof, radiant floor heating, triple glazed windows, reclaimed timber framing, and lots of daylighting.
All photos: Lesley Unruh http://www.unruhphoto.com/
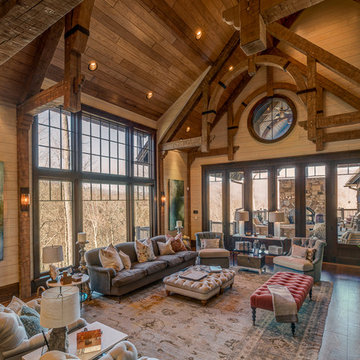
This rustic exterior leads to a modern interior with all the bells and whistles. Antique timber veneers, Backwood Bark and reclaimed Mountianwood grace the exterior of the home, while reclaimed Legacy Red Oak floors, reclaimed brick and other design elements carry out the theme of comfort and elegance through to the inside of the home. The stunning hallway of glass incased by our reclaimed timbers are mirrored to match on the interior and exterior of the home. Through the use of reclaimed and natural materials provided by Appalachian Antique Hardwoods, the home blends perfectly with the woods that surround it. Photo by Kevin Meechan.
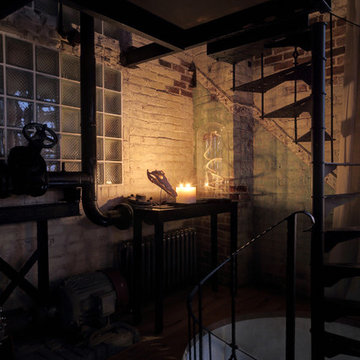
автор проекта - Лев Луговской / Lev Lugovskoy
фотограф - Леонид Черноус / Leonid Chernous
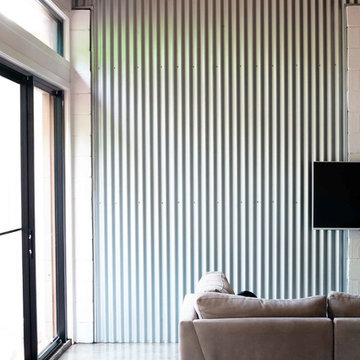
Corrugated Iron Walls used internally helps the industrial theme of this building.
Industrial Shed Conversion
Photo by Cheryl O'Shea.
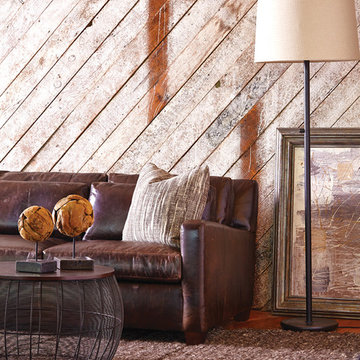
The 7237-20 leather sofa is part of the Huntington House Classic Casual Collection, and is also available in other sizes, as well as a sectional and chair. It feels amazing in this new distressed brown leather. Accents of gray/brown/linen create a very livable and warm design.
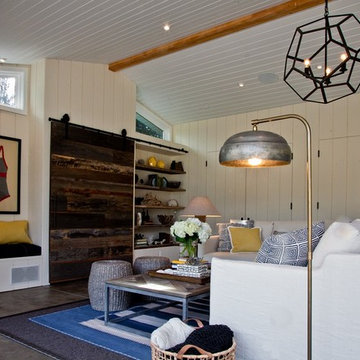
Redolent of Cape Cod and other seaside locales, the pool house is appointed with relaxed furnishings — slip-covered sofas, rugged tables and sturdy, natural fiber area rugs. In keeping with the industrial/modern look, a Gregorios Pineo chandelier and Jamie Young Steampunk floor lamp illuminate the interiors.
Cleverly concealing the entertainment center when not in use, a sliding barn door, created from reclaimed lumber from a farm in Oregon, gives the structure a rustic, relaxed feel. It’s become the family’s hangout of choice since completion.
A small galley kitchen, covered in Ann Sacks tile and custom shelves, serves as wet bar and food prep area for the family and their guests for frequent pool parties. Vinyl covered walls in the powder room protects from moisture—and kid paws—and lends a beach-y, sandstone texture to the room.
Polished concrete flooring carries out to the pool deck connecting the spaces, including a cozy sitting area flanked by a board form concrete fireplace, and appointed with comfortable couches for relaxation long after dark. Poolside chaises provide multiple options for lounging and sunbathing, and expansive Nano doors poolside open the entire structure to complete the indoor/outdoor objective. Photo Credit Kerry Hamilton
4,108 Industrial Living Room Design Ideas
6
