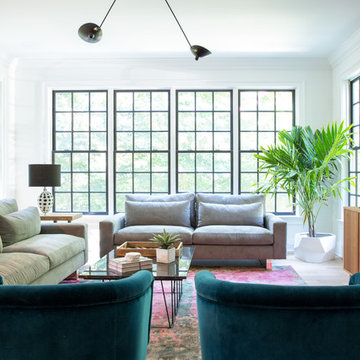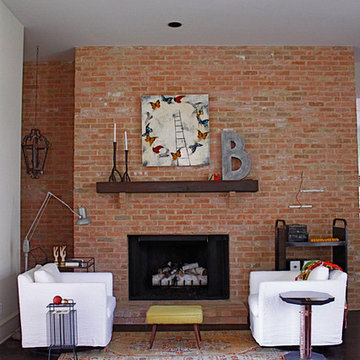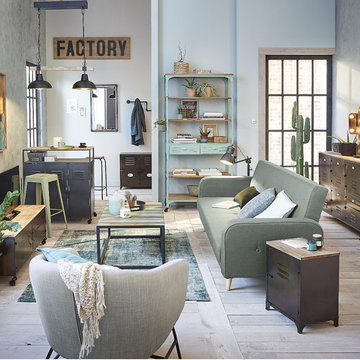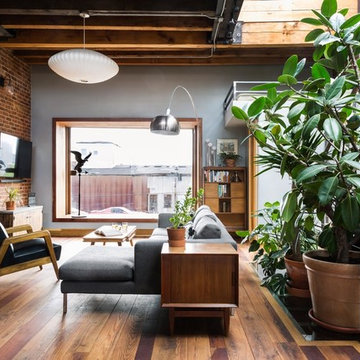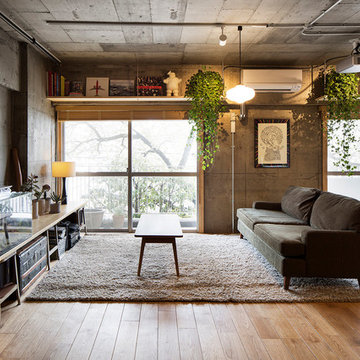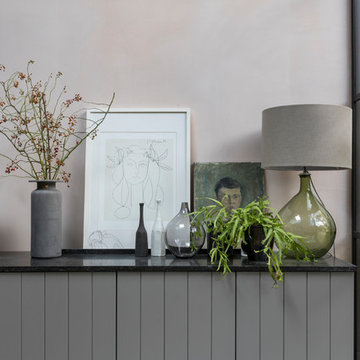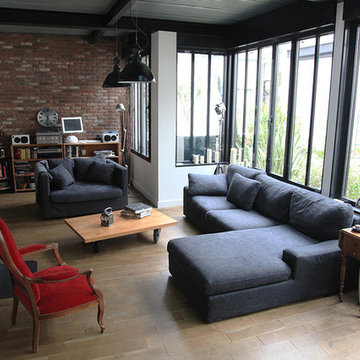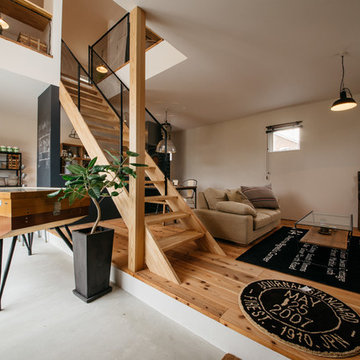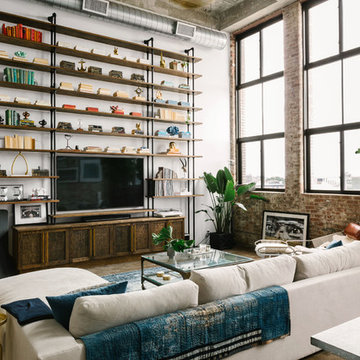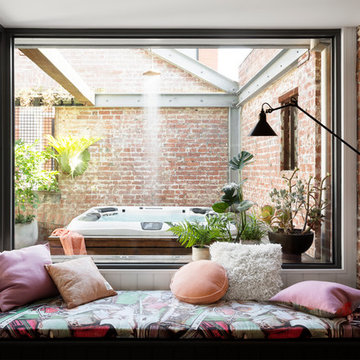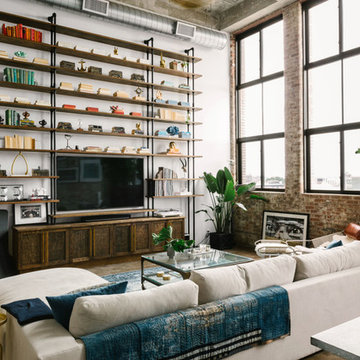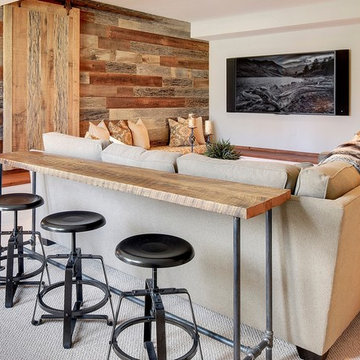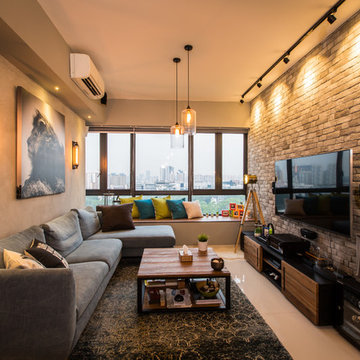4,103 Industrial Living Room Design Ideas
Sort by:Popular Today
261 - 280 of 4,103 photos
Item 1 of 3
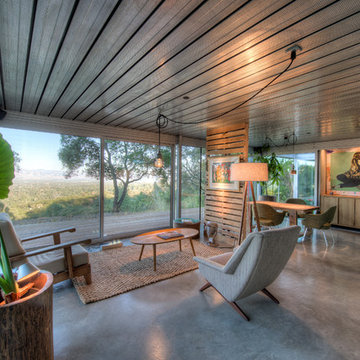
Although it's open in feel, this building is situated privately on a south bay hilltop where the homeowners can relax with privacy.
Built by Canyon Construction.
Designed by Taalman Koch Architecture.
Photographed by Treve Johnson.
© 2012.
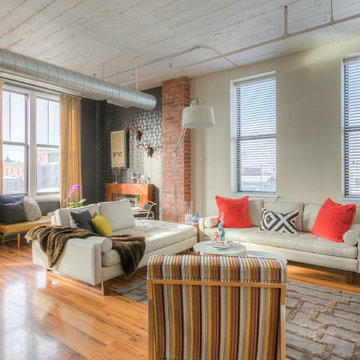
Mid Century Condo
Kansas City, MO
- Mid Century Modern Design
- Bentwood Chairs
- Geometric Lattice Wall Pattern
- New Mixed with Retro
Wesley Piercy, Haus of You Photography
Find the right local pro for your project
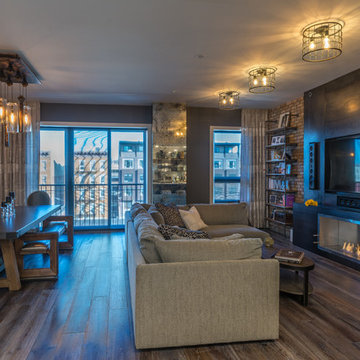
gorgeous transformation of this combined living room and dining room. industrial chic design photo @gerardgarcia
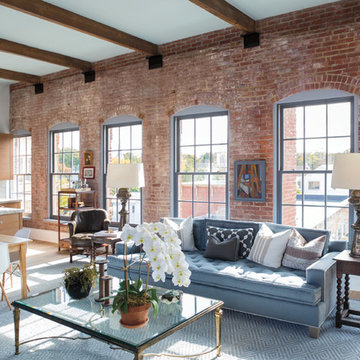
Andersen E-Series double-hung windows open up any space with two operating sashes that move up and down allowing for ventilation on the top, bottom or both.

Not a 1970's A frame anymore. This lake house got the treatment from top to bottom in sprucing up! Sometimes the goal to "get rid of all the oak" ends up as a painted lady that needs some of the wood back. In this case, the homeowners allowed for milder transformation and embracing the rustic lodge that they loved so well!
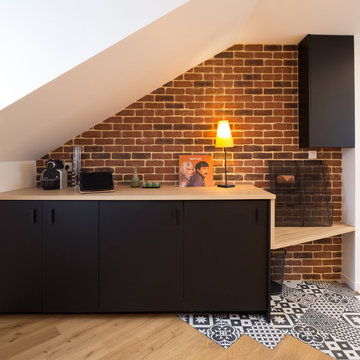
Séjour - La cuisine s'est déployée jusque dans la pièce de vie, dont les meubles IKEA cachent réfrigérateur, congélateur, placard de rangement... et le tableau électrique de l'entrée. © Hugo Hébrard - www.hugohebrard.com
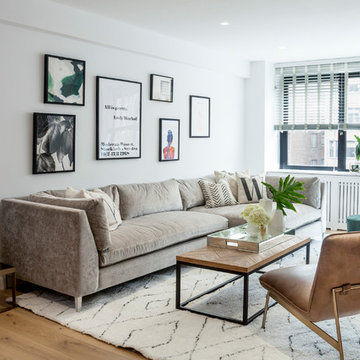
Situated along the East River, this one bedroom, two bathroom apartment serves as an oasis for the Upper East Side home owner with carefully curated detail and breathtaking views. Her love of open, feng shui-inspired design set the stage for this complete apartment renovation.
Upon entering the space, guests are greeted by an open, airy, and light-filled Foyer that was doubled in size for this transformation. The black metal wall glazing at the end of the foyer provides framed views of the teak wood dining table, black shell Eames dining chairs with walnut Eiffel legs, and a glamorous brass chandelier. It also gives guests a first hint at the industrial accents to anticipate throughout.
Natural finished wide plank wood flooring leads guests into a contemporary open floor plan. Previously a cramped Dining Room and dated Kitchen, the space was opened up by removing dividing walls — transforming it into the perfect space for dinner parties and socializing. Featuring crisp white cabinetry with glass inserts and stainless steel appliances, the Kitchen is finished off with polished chrome hardware and fixtures to add a bit of sparkle throughout. Marble slab countertops with a waterfall edge and industrial globe pendants provide a stunning framed backdrop for the hand-carved mango wood counter stools.
Just beyond the Kitchen; the Living Room warmly welcomes guests with a luxurious Milan shadow grey velvet sectional atop a plush ivory Moroccan area rug. This pairing is surrounded by luxurious accents like custom marble window sills, a cognac leather lounge chair, and an emerald green velvet ottoman, both detailed with sophisticated brass accents. Other moments of glamour are infused throughout, including a mirrored tray and accessories that sit on top of an industrial teak and black metal framed coffee table. The apartment’s luxury components are juxtaposed with unique custom framed art, curated and placed to speak to the personality of the home owner.
The powder room is another nod to the client’s love of the modern, industrial aesthetic with black grouted subway tile, a black metal trimmed mirror, sconces and stunning Aztec-inspired black and white painted cement tile. No luxury design is complete without creation of spa-like places of respite. The master bathroom walls are clad in white quartz with a textured chevron marble feature wall. The Carrara marble hexagon floors provide a luxurious platform beneath the home owner’s feet as she unwinds with a glass of wine in the spa bathtub made for deep soaking.
4,103 Industrial Living Room Design Ideas
14
