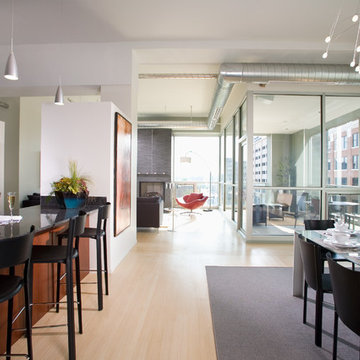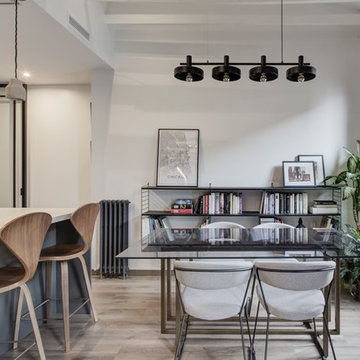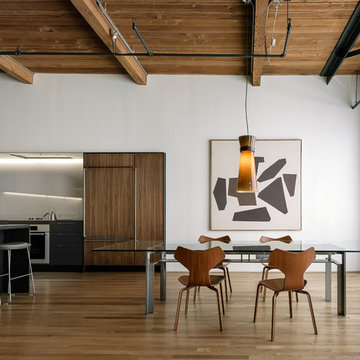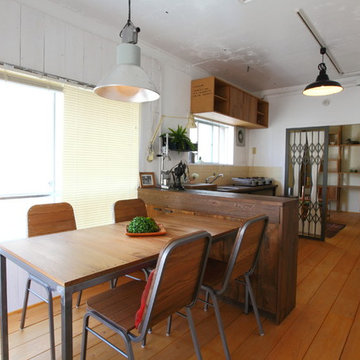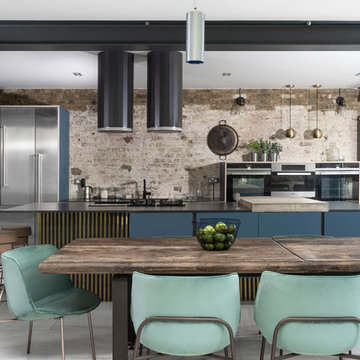6 Industrial Dining Room Design Ideas
Sort by:Popular Today
1 - 6 of 6 photos
Item 1 of 3

With an open plan and exposed structure, every interior element had to be beautiful and functional. Here you can see the massive concrete fireplace as it defines four areas. On one side, it is a wood burning fireplace with firewood as it's artwork. On another side it has additional dish storage carved out of the concrete for the kitchen and dining. The last two sides pinch down to create a more intimate library space at the back of the fireplace.
Photo by Lincoln Barber
Find the right local pro for your project
6 Industrial Dining Room Design Ideas
1
