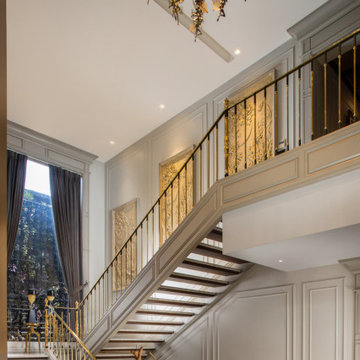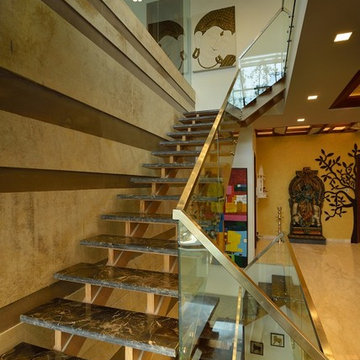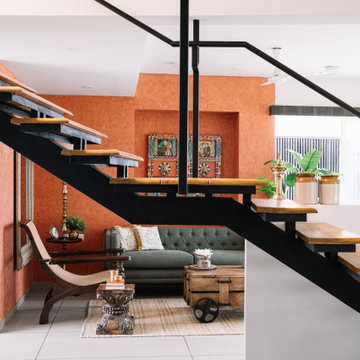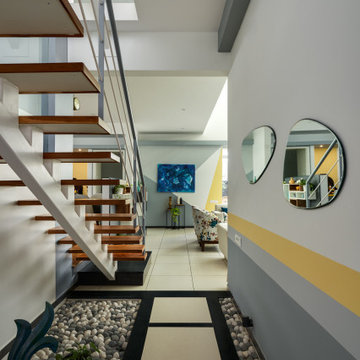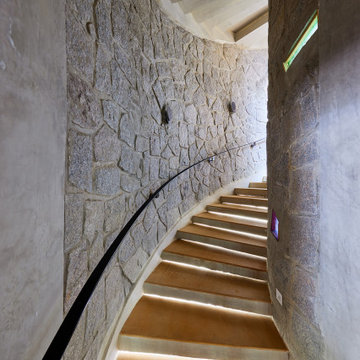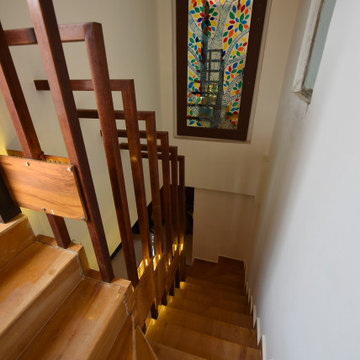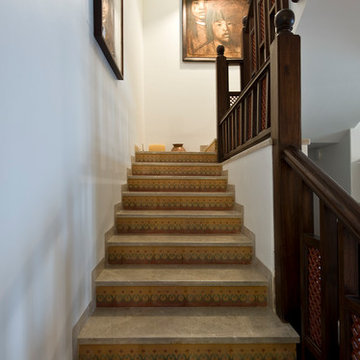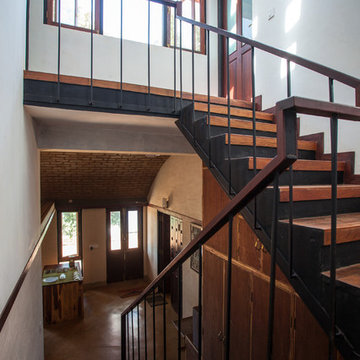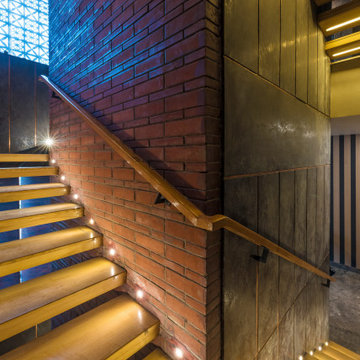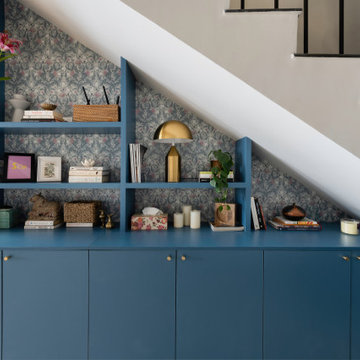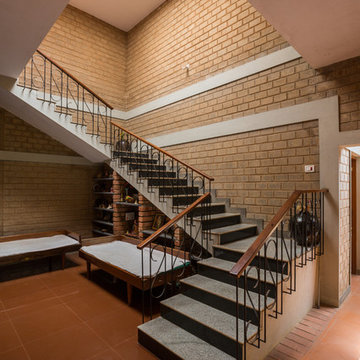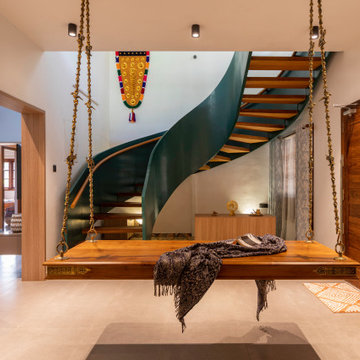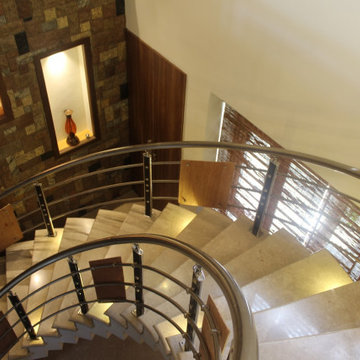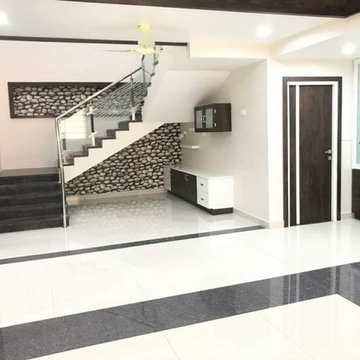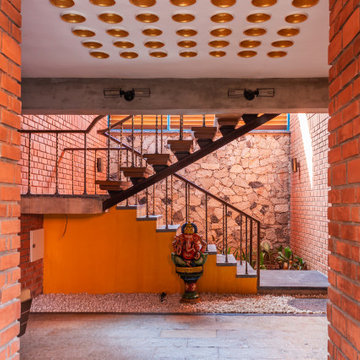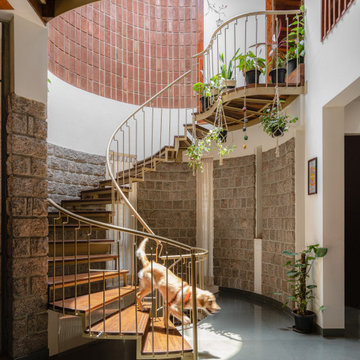232 Indian Staircase Design Ideas
Sort by:Popular Today
41 - 60 of 232 photos
Item 1 of 2
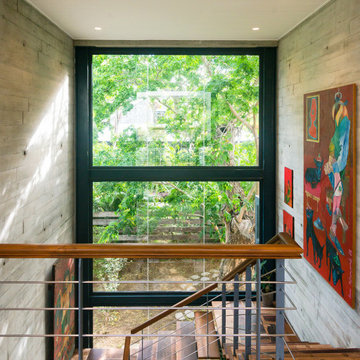
All bedrooms, except the guest suite, have been placed on the first floor; according to privacy to the parents and the children alike, the bedroom suites are placed on far ends of the floorplate – the parents’ suite sits above the forecourt, while the children’s bedrooms are located above the family kitchen. Both suites open into a common shared library, located on the living room mezzanine; the spatial layout, hence, allows for cross-level visual connections to be made tying the public and the private zones together. Staircases on either ends of the spine connect the bedrooms to the ground floor.
Find the right local pro for your project
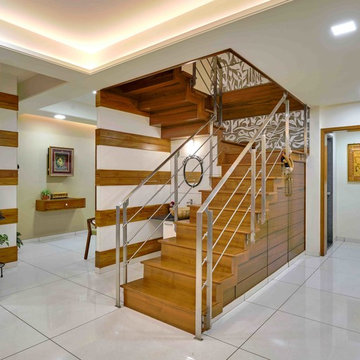
A sleek custom designed wooden staircase with thin metal railings takes you up to the upper level, where mid landings wall is cladded with cement particle board and it has hand painting with nature as theme done by professional artist, space below the landing is used for storage.
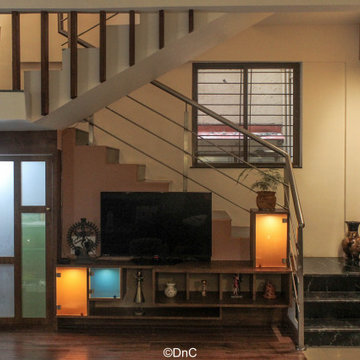
The TV unit is minimal with splashes of color via backlit colored glass shutters. The feature wall becomes a backdrop to the daily drama that unfolds in the house!
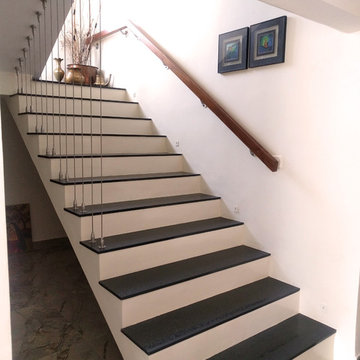
The entire lower part of the stair area was pulled down . The number of steps were increased with higher tread area and wider steps to give a feeling of space. Wall mounted handrails and strong GI strings gave the stair area which opens from the living room a more elegant and classy look. The clients suggestion to have a more cost effective staircase, lead us to invest in the structure and control the material used for the steps. Hence we moved to lapothara granite and the outcome was fantastic
232 Indian Staircase Design Ideas
3
